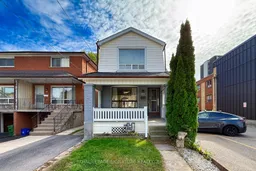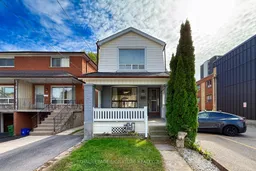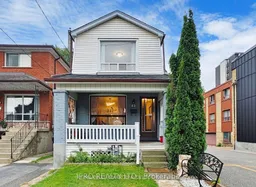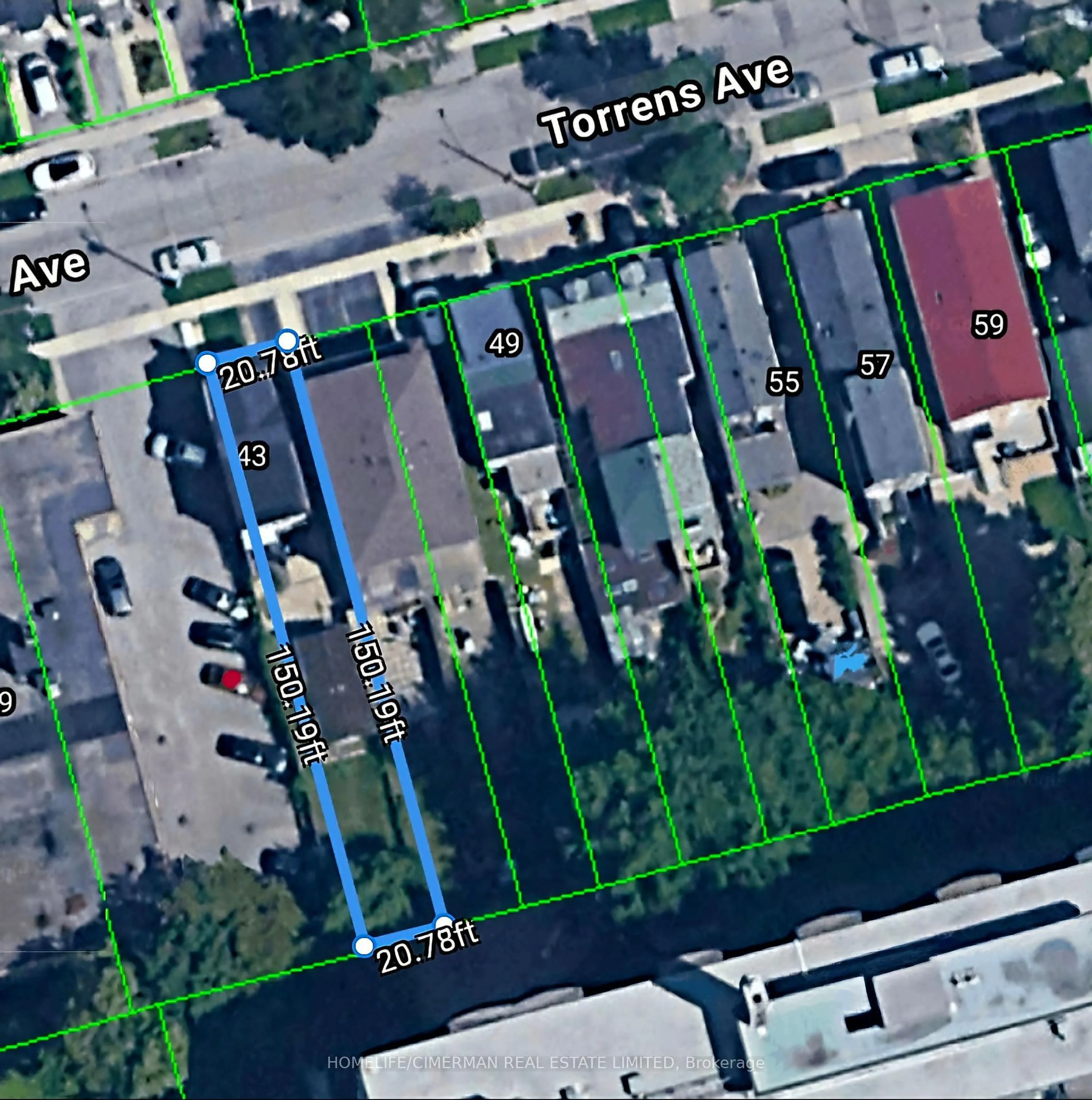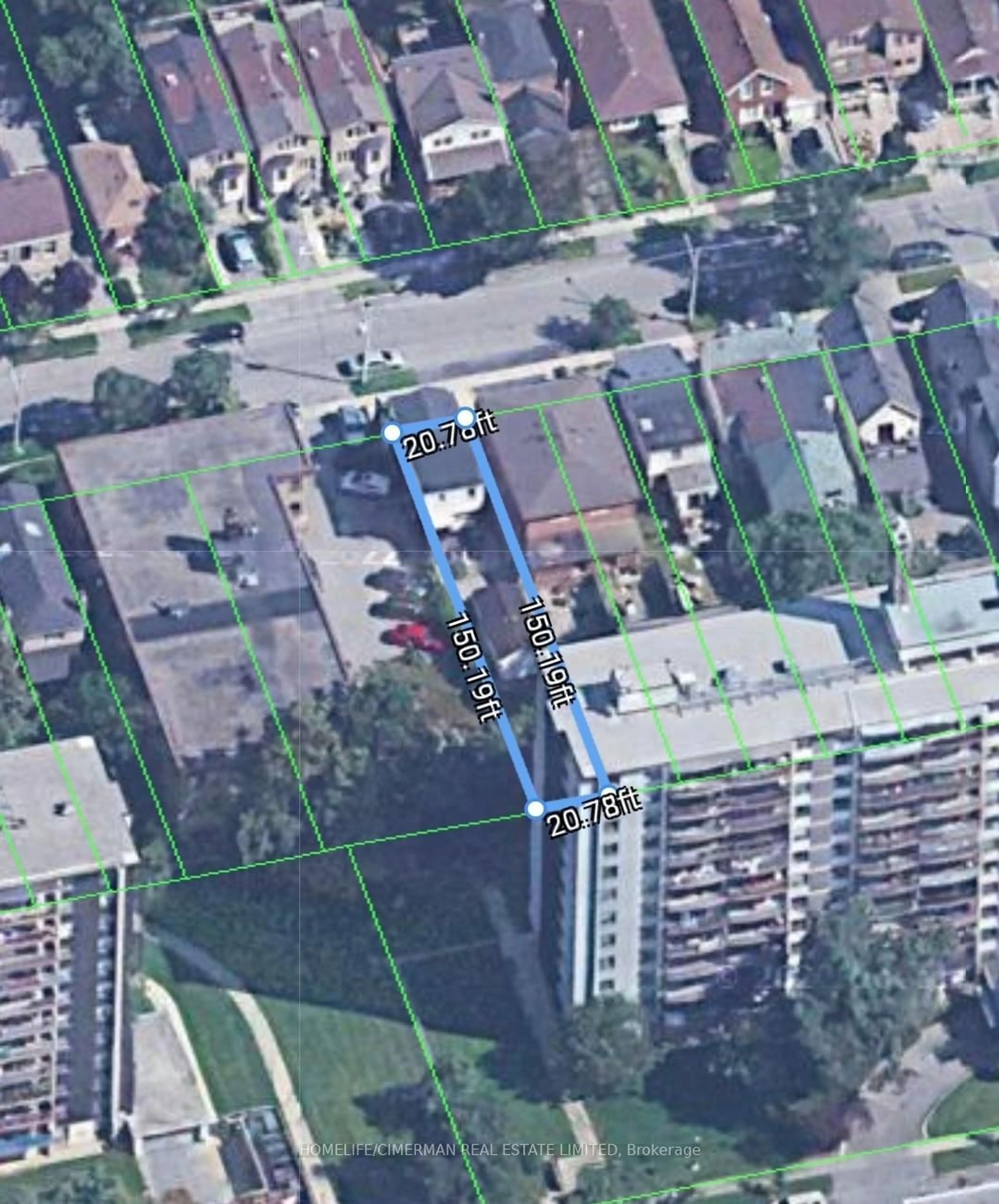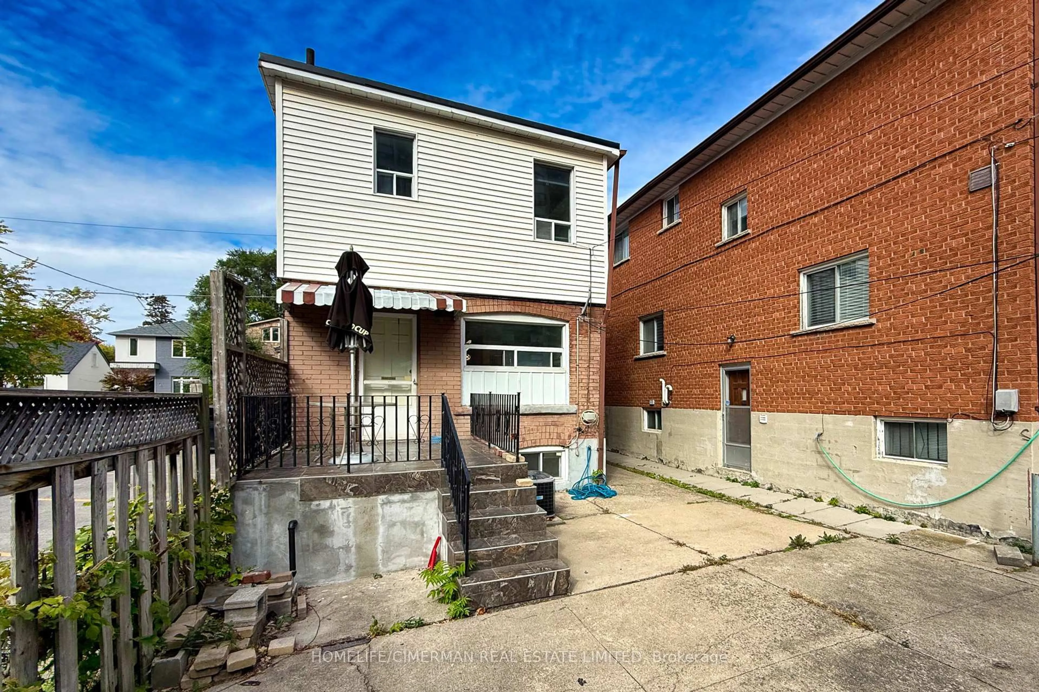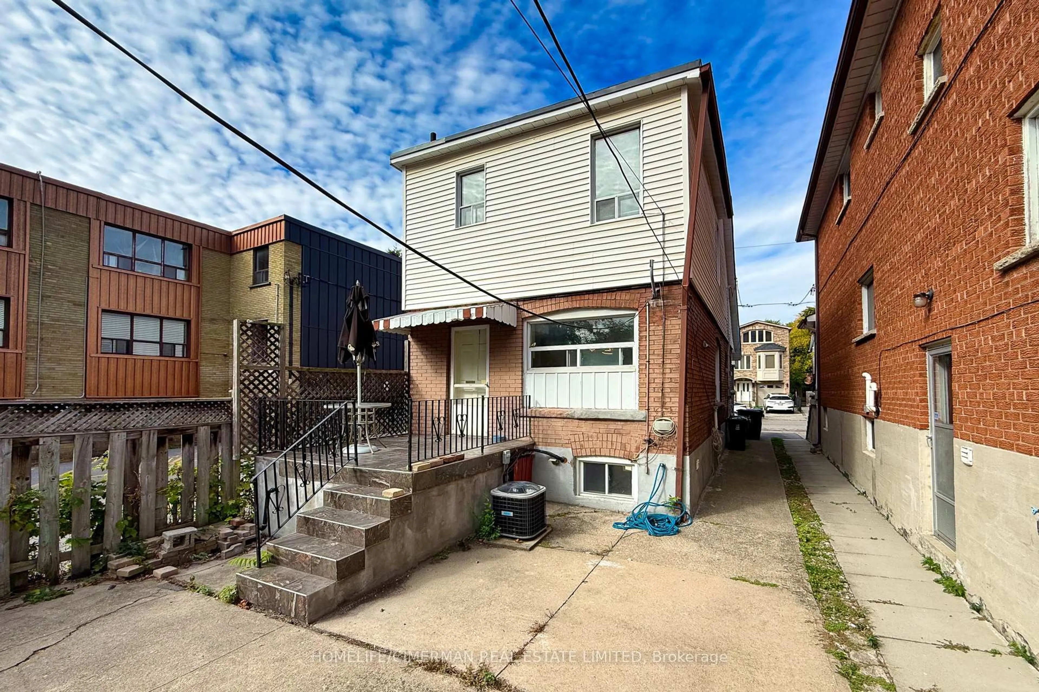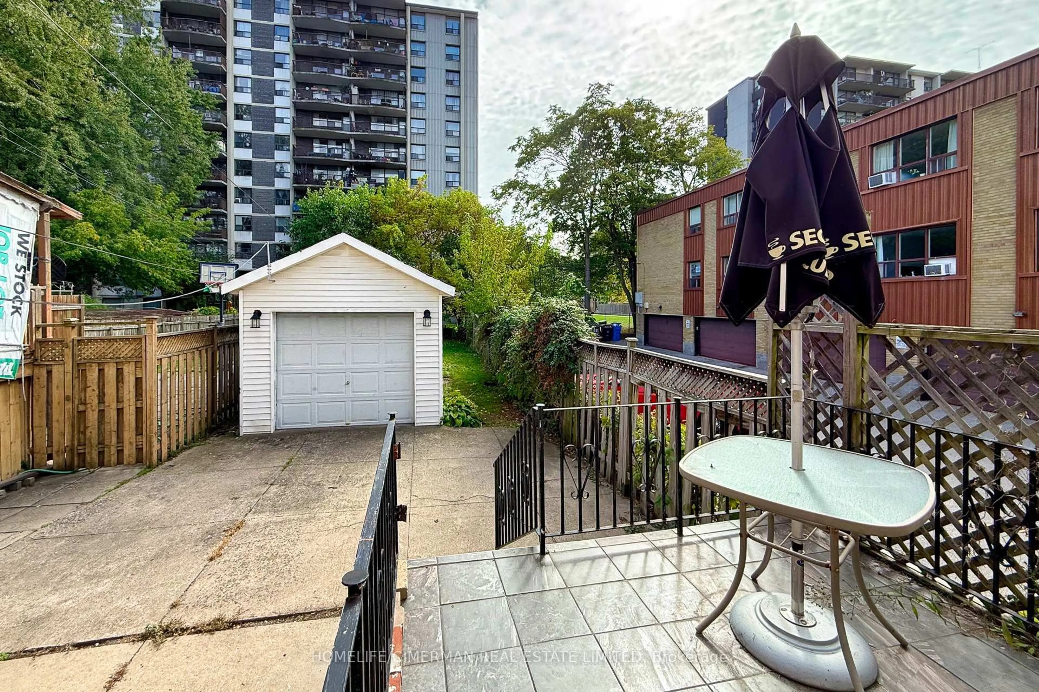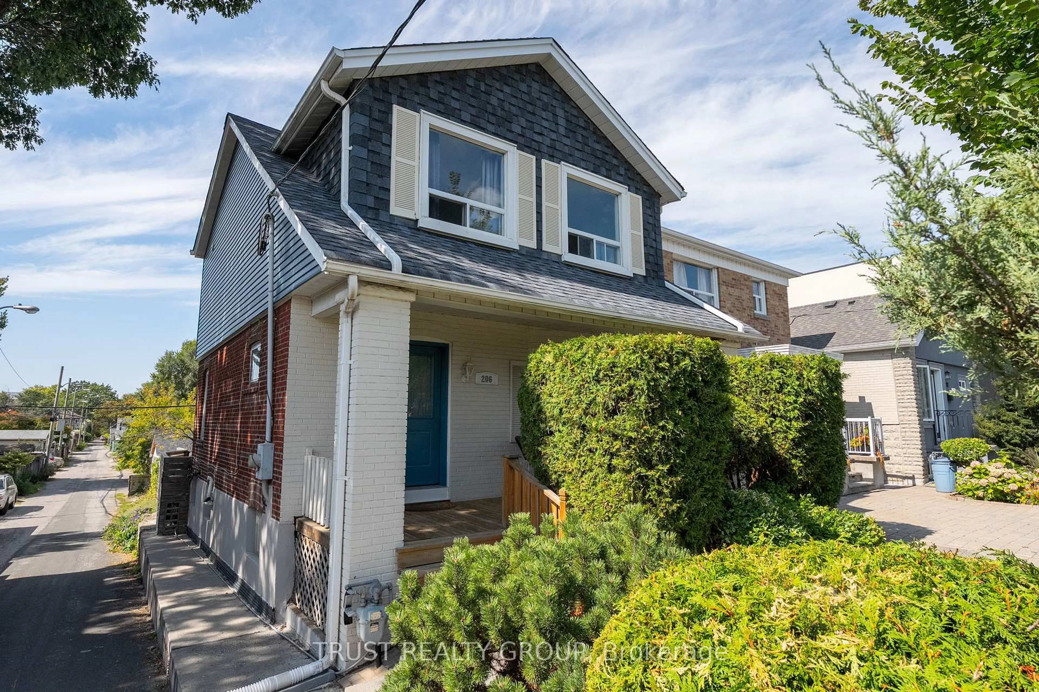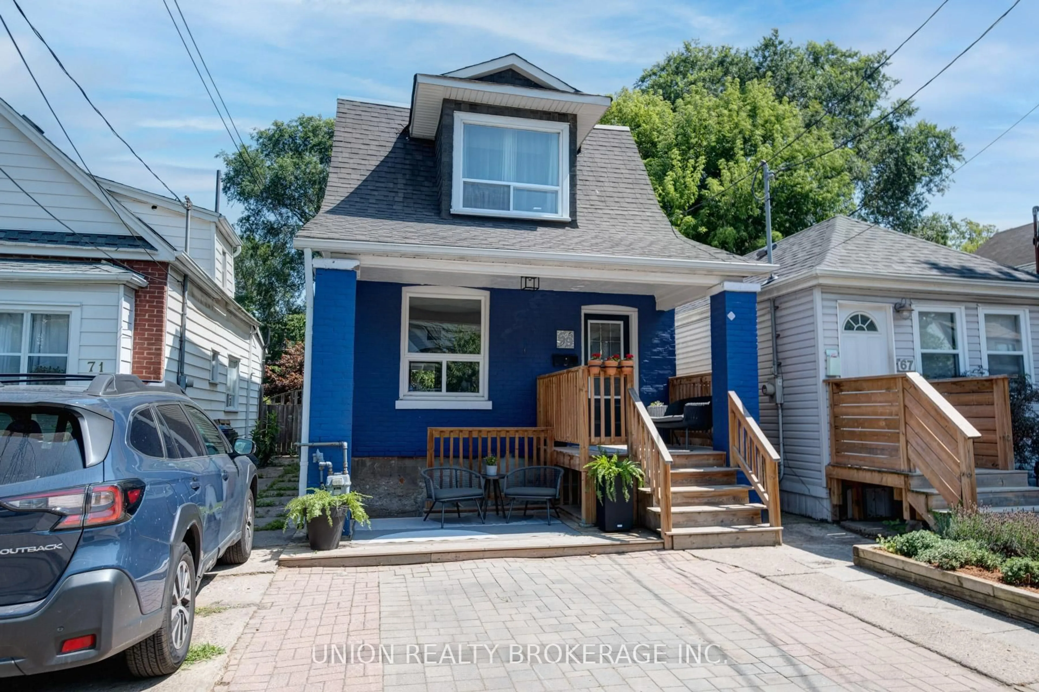43 Torrens Ave, Toronto, Ontario M4K 2H9
Contact us about this property
Highlights
Estimated valueThis is the price Wahi expects this property to sell for.
The calculation is powered by our Instant Home Value Estimate, which uses current market and property price trends to estimate your home’s value with a 90% accuracy rate.Not available
Price/Sqft$1,064/sqft
Monthly cost
Open Calculator
Description
Exceptional opportunity for all investors including high income property seekers, builders and those after excellent existing cash flow and even higher CF by adding possible additions in the large lot of this property. Rare 150ft deep lot. Existing CF of $6900 a month guaranteed for at least one year by existing A++ tenants. VTB AVAILABLE.
Property Details
Interior
Features
Main Floor
Living
12.0 x 9.0Dining
13.0 x 9.0Kitchen
13.5 x 16.0Exterior
Features
Parking
Garage spaces 1
Garage type Detached
Other parking spaces 1
Total parking spaces 2
Property History
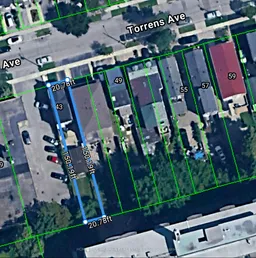 16
16