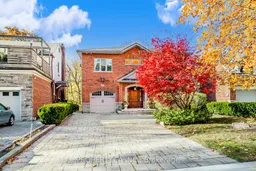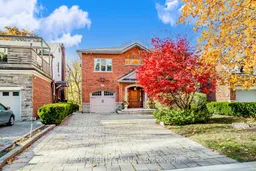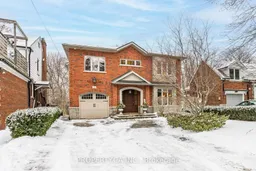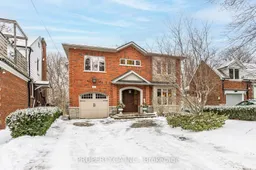Welcome to this executive residence where luxury, comfort, & functionality come together effortlessly. Set on a rare 12,080 sq ft ravine lot, this home offers over 5,270 sq ft of impeccably finished living space (including the lower level). Designed with both family living & sophisticated entertaining in mind, it features 4 spacious bedrooms & 5 elegantly appointed bathrooms including 3 full baths on the upper level. At the heart of the home, the chef-inspired kitchen is a true showstopper, with dual islands, double sinks, & top-of-the-line built-in appliances perfect for both everyday meals & hosting unforgettable gatherings. The sunlit main-floor office/library, complete with coffered ceilings & a cozy gas fireplace, provides the ideal setting for working from home or welcoming clients in style. The grand living room is a masterpiece in itself, with soaring 17ft ceilings, oversized windows, & breathtaking, unobstructed ravine views. Natural light pours in through five skylights, creating a bright, inviting ambiance throughout. The lower level is equally impressive, designed for both relaxation & recreation. Enjoy movie nights in your custom-built theatre with nearly 10ft ceilings or make use of the versatile recreation room currently a home gym, but easily adaptable as a playroom, second office, or family lounge. Modern touches like ethernet wiring throughout ensure seamless connectivity. Step outside & you'll find a generous backyard oasis, ideal for entertaining on the rear patio, unwinding in natures serenity, or even envisioning a future pool. With parking for up to six vehicles, an attached garage, & beautifully landscaped grounds, this home offers both elegance & practicality. Perfectly situated, its less than a 10 min bike ride to the Brickworks, an 18 min walk to Broadview Station, & only 35 min to downtown by TTC or 15 min by car to Union Station. Combining natural beauty, modern luxury, & unbeatable convenience, this is a home that truly has it all.
Inclusions: See attached Feature Sheet for inclusions







