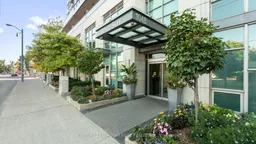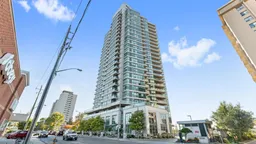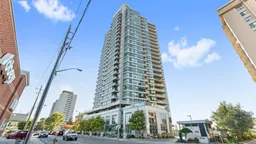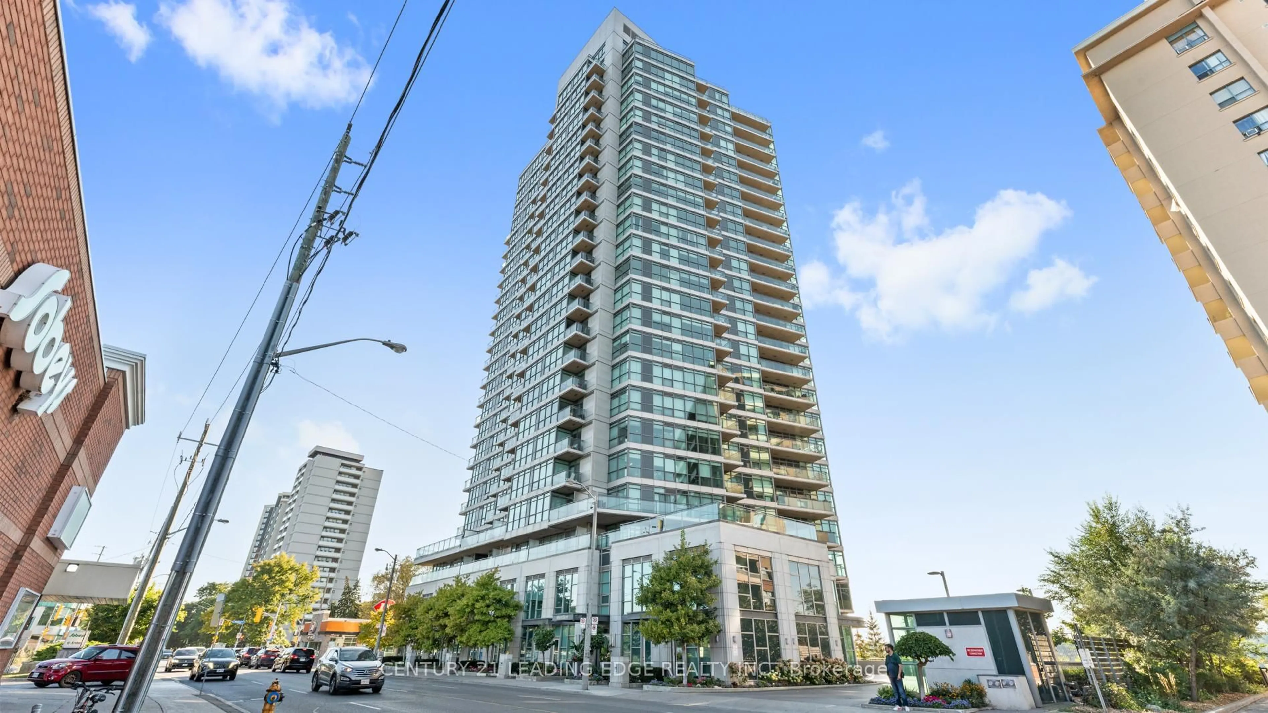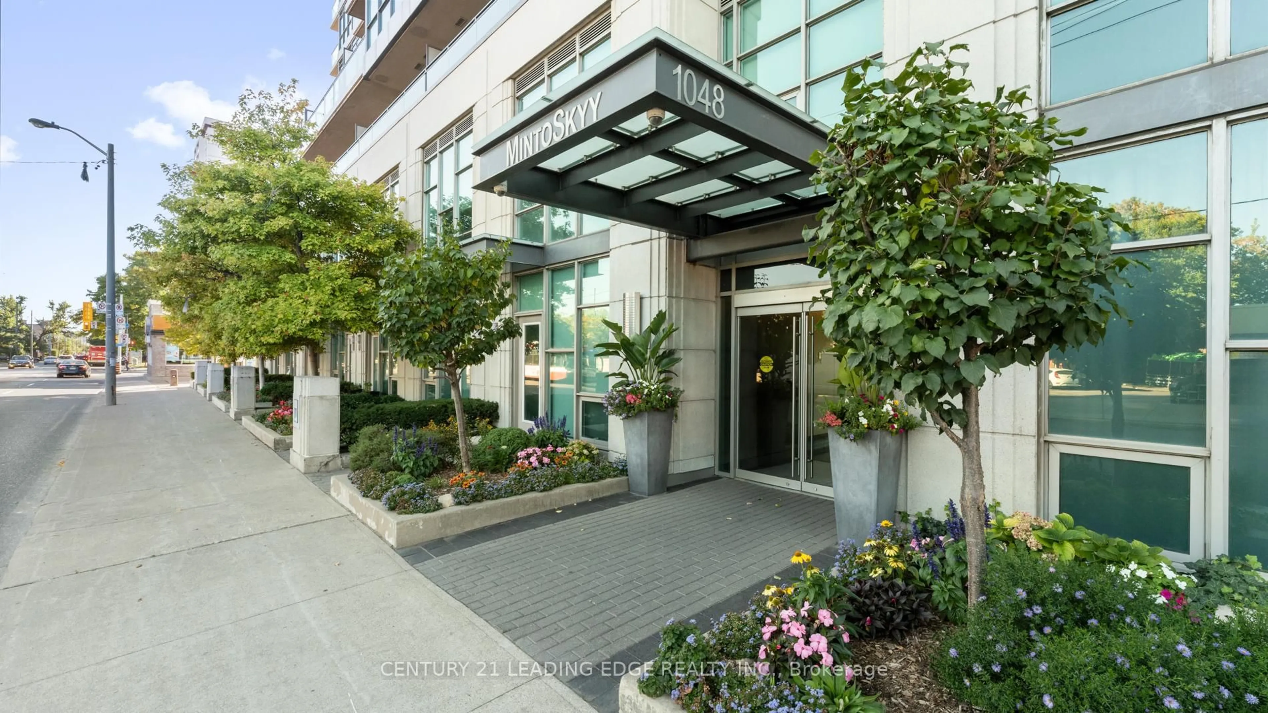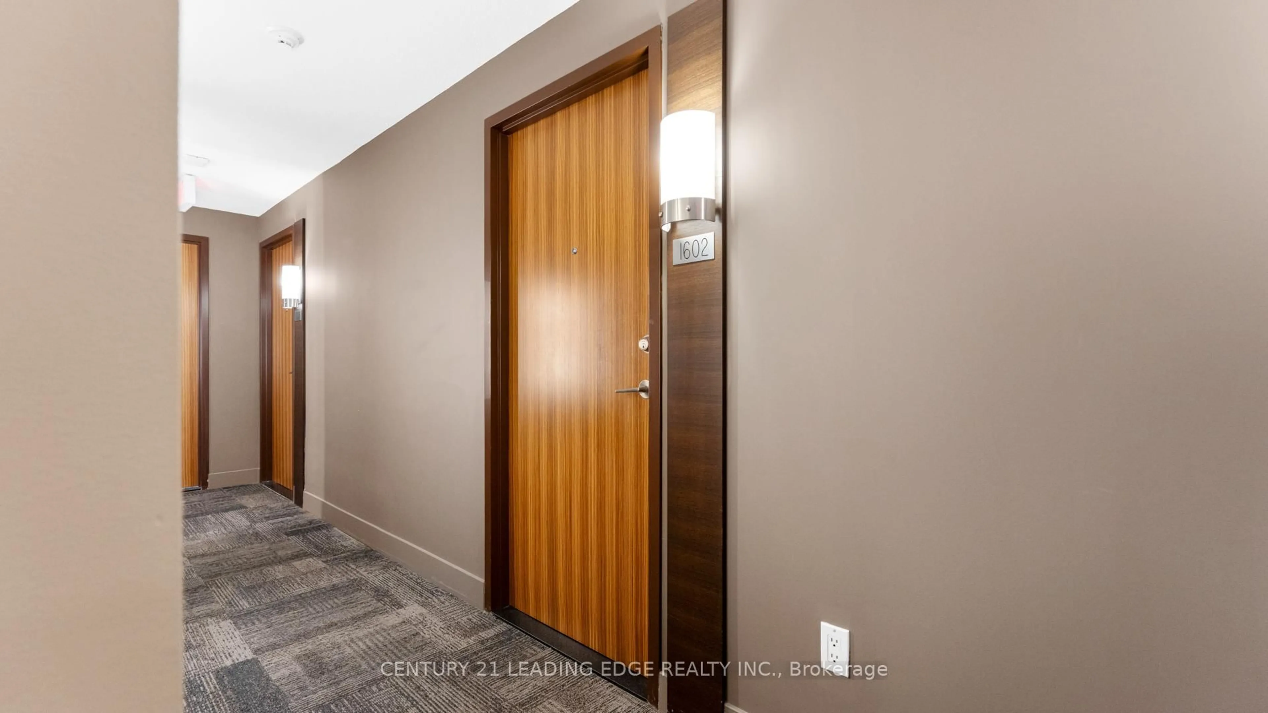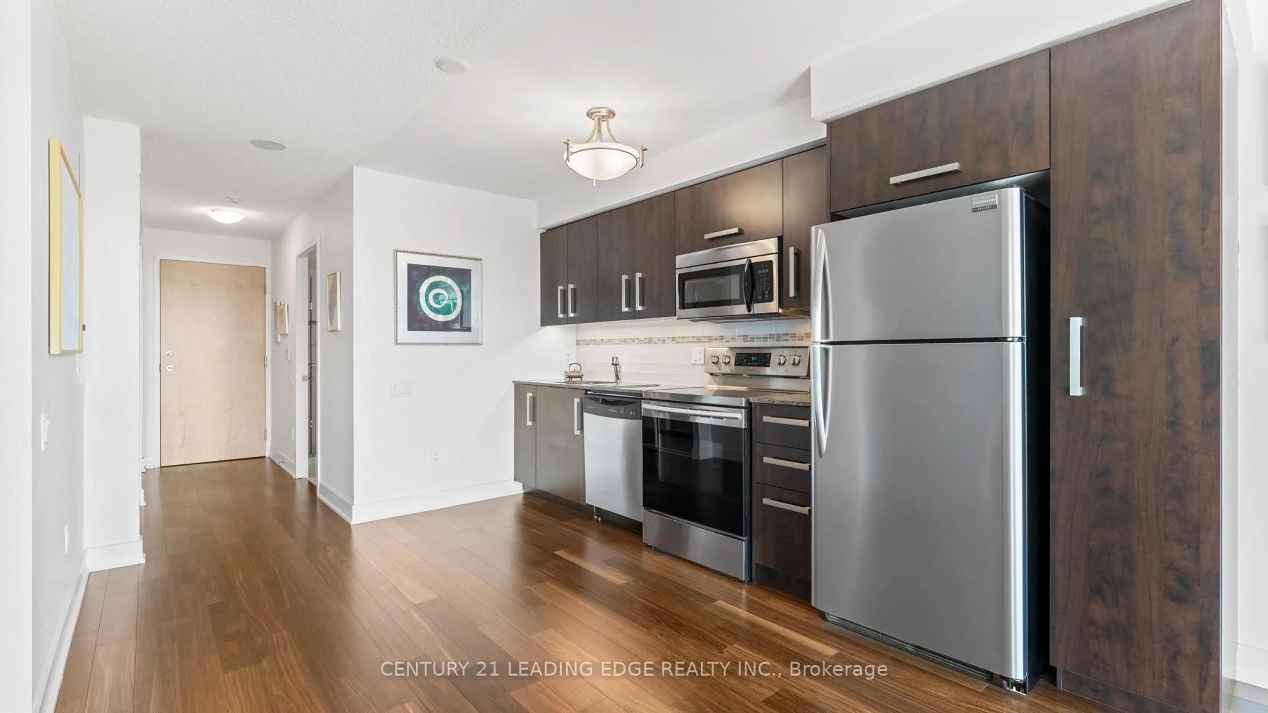1048 Broadview Ave #1602, Toronto, Ontario M4K 2B8
Contact us about this property
Highlights
Estimated valueThis is the price Wahi expects this property to sell for.
The calculation is powered by our Instant Home Value Estimate, which uses current market and property price trends to estimate your home’s value with a 90% accuracy rate.Not available
Price/Sqft$967/sqft
Monthly cost
Open Calculator
Description
Check Out The Must-See Video Tour * Panoramic Views Of Toronto * In A Sea Of Condos This Gem Has Stunning Views, Showcasing The Toronto Skyline, From The Lake All The Way To Uptown * Just The Right Building Location (High Enough To Have The Best Views & Unaffected By The Traffic/Noise & BBQ Smoke From The Terrace) * Huge Windows Facing South-West, Allowing For All-Day Sunshine * Interior BR With Sliding Doors For A Great View; Has Huge Closet, And Is Ideal For Office/Games/Video/TV Room * Primary BR Has Walk-In Closet And Ensuite * The Extra Den Is An Actual, Separate Nook * No Carpet; Teak & Walnut Engineered Hardwood Throughout * Immaculately Maintained By (Original) Owner * A Lot Of Money Spent On Updates Throughout The Unit (see list in "Inclusions" below) * Open Concept Kitchen Leads To Spacious Living Area, Including The Den, Which Walks Out To The Balcony * The Building - Minto Skyy - Is One Of The Builder's Best Projects * Building Is Incredibly Clean, LEED Gold Certified, And Is One Of The Best Managed Buildings In Toronto * Amenities Include A (Beloved) 24-Hr Concierge Team, Large Party Room With Full Kitchen, Library With Reading Area, Sauna, A Large (Multi-Room) Fitness Facility, Gorgeous Outdoor Terrace For BBQs And Gatherings, And Tons Of Visitor Parking * Unit Comes With Premium Parking Spot (P2 Level) And Locker * Location Is Unique, To Say The Least: Parks, Schools, Walking/Biking Trails, And The Very Cool Evergreen Brick Works Are All Right Nearby * Minutes From DVP, 20 Minutes From Downtown Toronto * Quick Walk To Broadview Station And The Famous Danforth Ave, With Greektown, Restaurants, Shops, Cultural Landmarks, Etc.
Property Details
Interior
Features
Main Floor
Foyer
0.0 x 0.0hardwood floor / Large Closet / 3 Pc Bath
Kitchen
3.66 x 3.18hardwood floor / Open Concept / Updated
Den
3.1 x 2.54hardwood floor / W/O To Balcony
Br
3.35 x 3.15hardwood floor / 3 Pc Ensuite / W/I Closet
Exterior
Features
Parking
Garage spaces 1
Garage type Underground
Other parking spaces 0
Total parking spaces 1
Condo Details
Amenities
Community BBQ, Exercise Room, Gym, Party/Meeting Room, Visitor Parking, Sauna
Inclusions
Property History
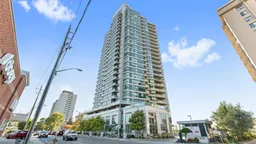 31
31