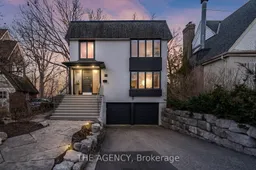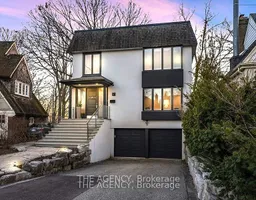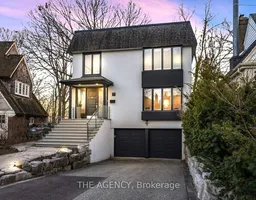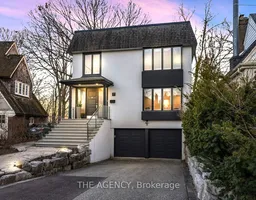Discover an exceptional opportunity on a remarkable 265-foot-deep lot, tucked away in the prestigious Governors Bridge pocket of Leaside/Rosedale. Backing onto a serene ravine, this home is a front-row seat to the beauty of all four seasons, with expansive floor-to-ceiling windows framing nature on every level. Designed with modern sophistication, it offers the perfect harmony of luxury and natural tranquility. Spanning over 4,000 square feet of refined living space, this residence is an urban sanctuary. The chefs kitchen, anchored by a striking onyx island, is both functional and showstopping. Maple hardwood floors run throughout, while heated bathroom floors and front steps elevate comfort year-round. The primary suite is a true private escape, featuring a spa-like ensuite, and the walkout lower level connects effortlessly to the ravine, creating a seamless indoor-outdoor experience. Steps from scenic trails at the Brickworks and Chorley Park, the location encourages an active, nature-connected lifestyle. And for the ultimate in relaxation and entertaining? The indoor/outdoor hot tub brings it all together. This architectural gem is truly one-of-a-kind. (Currently home is rented for $12,500 a month)
Inclusions: All Appliances (Fridge & Freezer, small fridge, Range, Microwave, Dishwasher) , Washer &Dryer. Steam Shower, Built-In Speaker System, Security Camera System. 2 furnaces, 2 A/C systems. Prof Landscaped. Indoor/outdoor hot tub Steps To Chorley Park.







