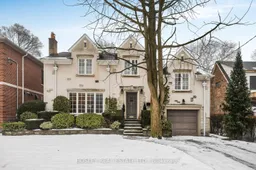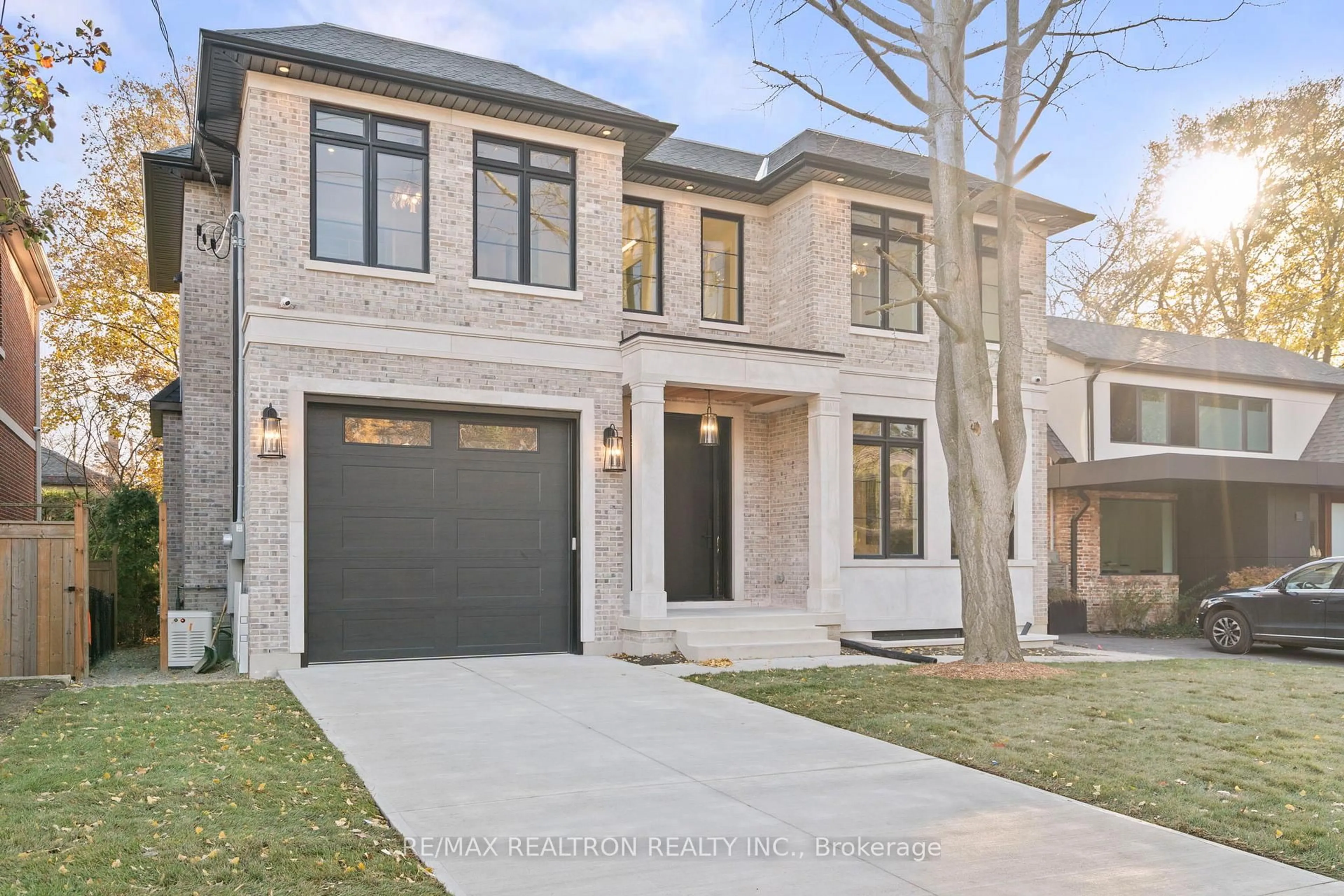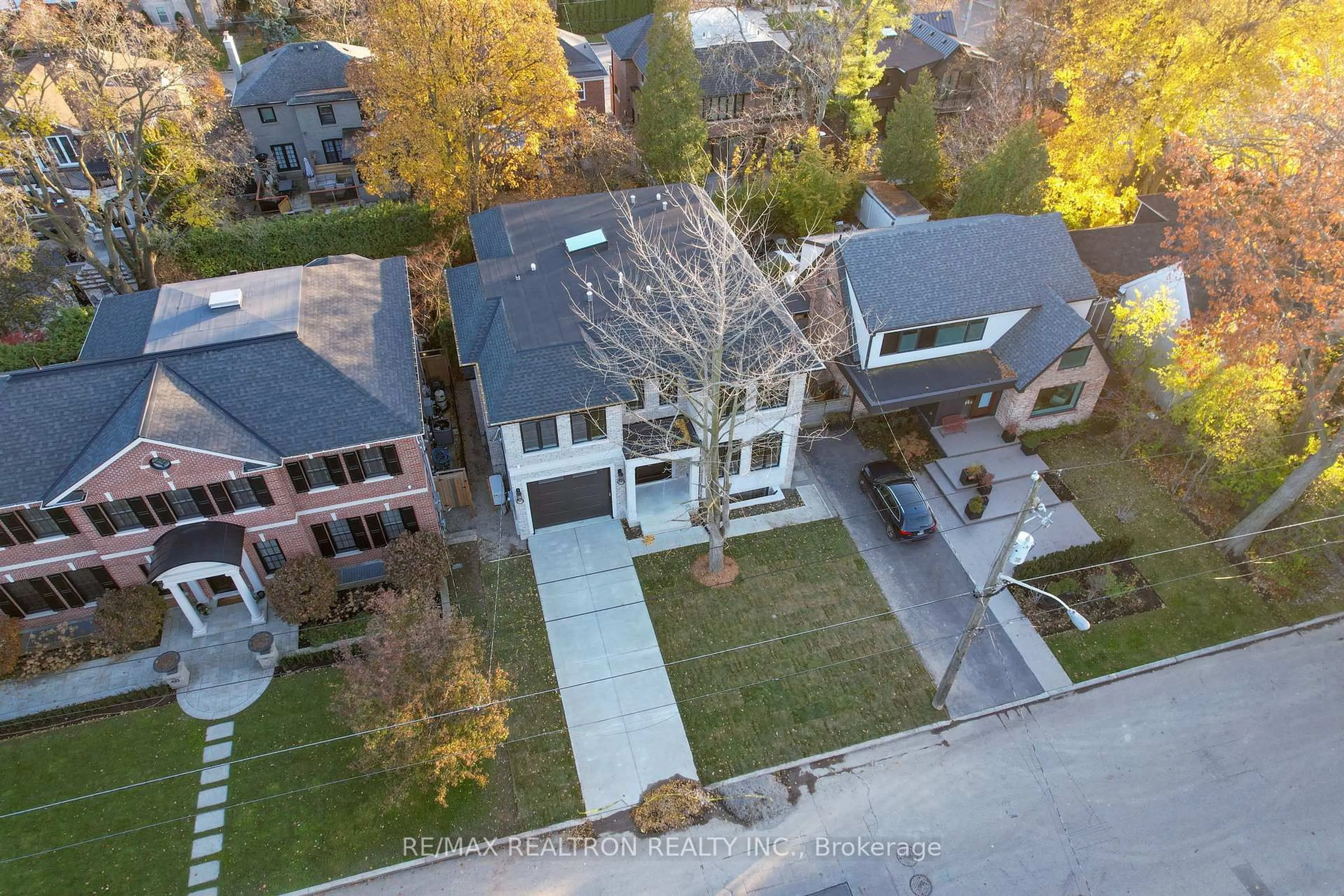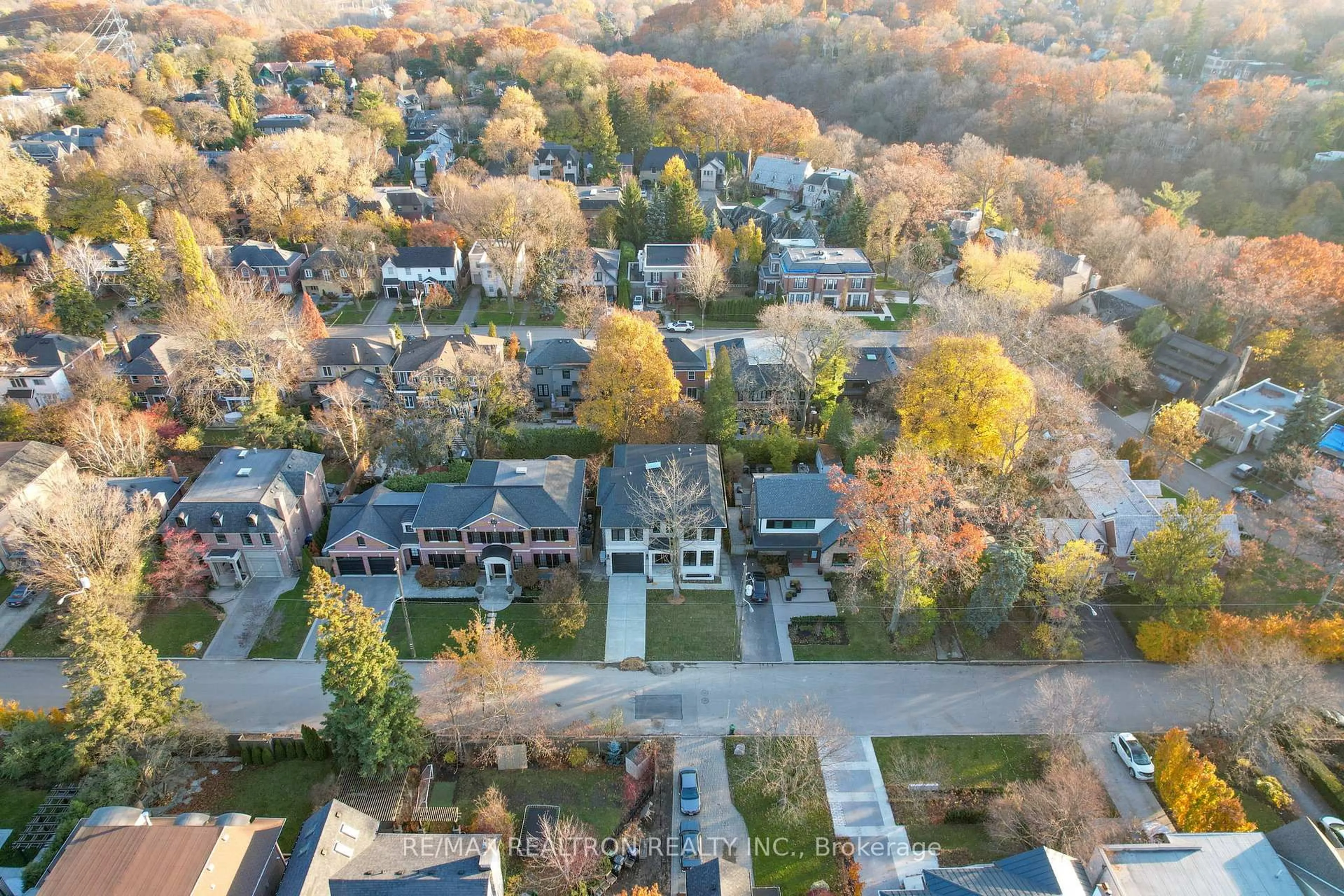431 Heath St, Toronto, Ontario M4G 1B6
Contact us about this property
Highlights
Estimated valueThis is the price Wahi expects this property to sell for.
The calculation is powered by our Instant Home Value Estimate, which uses current market and property price trends to estimate your home’s value with a 90% accuracy rate.Not available
Price/Sqft$1,980/sqft
Monthly cost
Open Calculator
Description
A Masterpiece Like No Other - A Rare Custom-Built Marvel Introducing a truly one-of-a-kind, never-before-seen or lived in custom-built home that redefines modern luxury living. Designed and constructed with uncompromising precision for the builder himself, every inch of this residence exudes meticulous craftsmanship, innovative design, and elite attention to detail. From the moment you step inside, you're greeted with soaring ceilings, architectural elements rarely found in today's market, and oversized, floor-to-ceiling windows that flood the home with natural light and create a seamless connection between indoor and outdoor living. No expense was spared - from the exquisite millwork and high-end designer finishes to the flawless flow of the layout, every feature has been hand-selected and customized to perfection. This is not just a home - it's a statement. Built to be lived in and loved by its creator, the opportunity to own this level of excellence is extremely rare. What's been created here has never existed in this area and likely never will again. Immaculate. Timeless. Unrepeatable. Don't miss your chance to experience a home that sets a new benchmark for what's possible.
Property Details
Interior
Features
Main Floor
Foyer
2.44 x 2.29Porcelain Floor / Open Concept / B/I Closet
Living
3.96 x 5.09hardwood floor / Fireplace / Pot Lights
Kitchen
3.96 x 4.57hardwood floor / Centre Island / Open Concept
Breakfast
4.6 x 3.25hardwood floor / Open Concept / Family Size Kitchen
Exterior
Features
Parking
Garage spaces 1.5
Garage type Attached
Other parking spaces 3
Total parking spaces 4.5
Property History
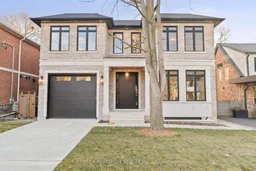 38
38