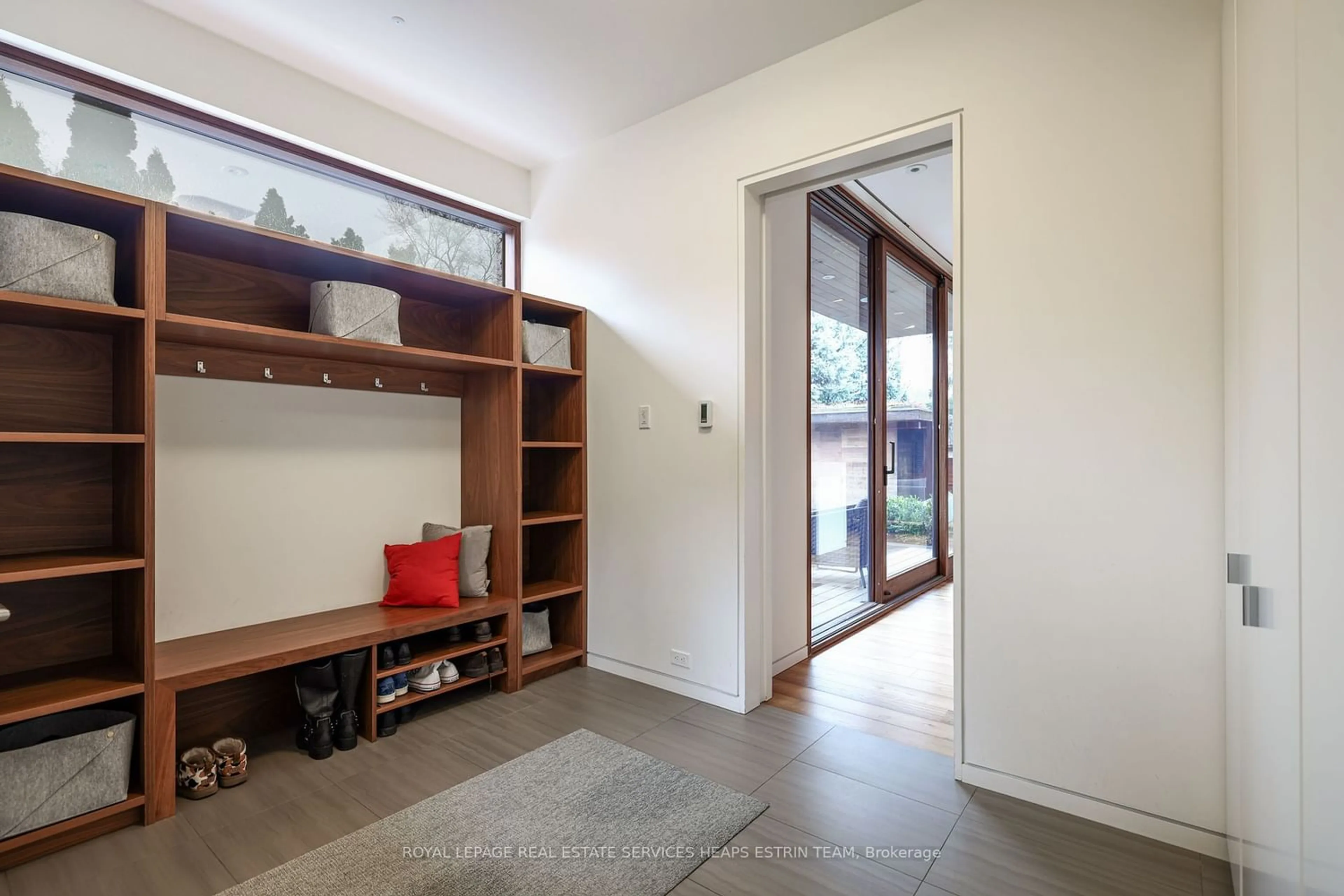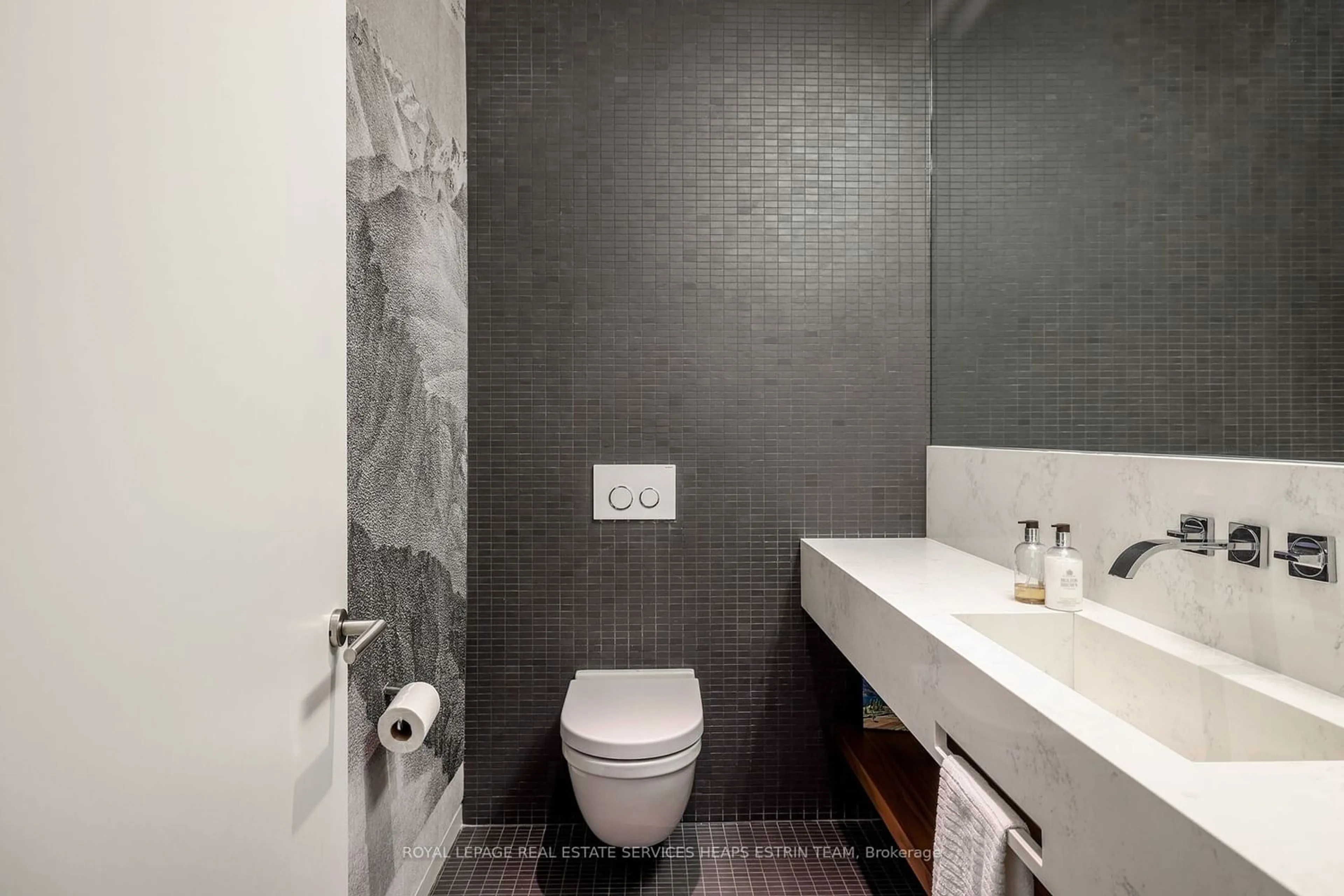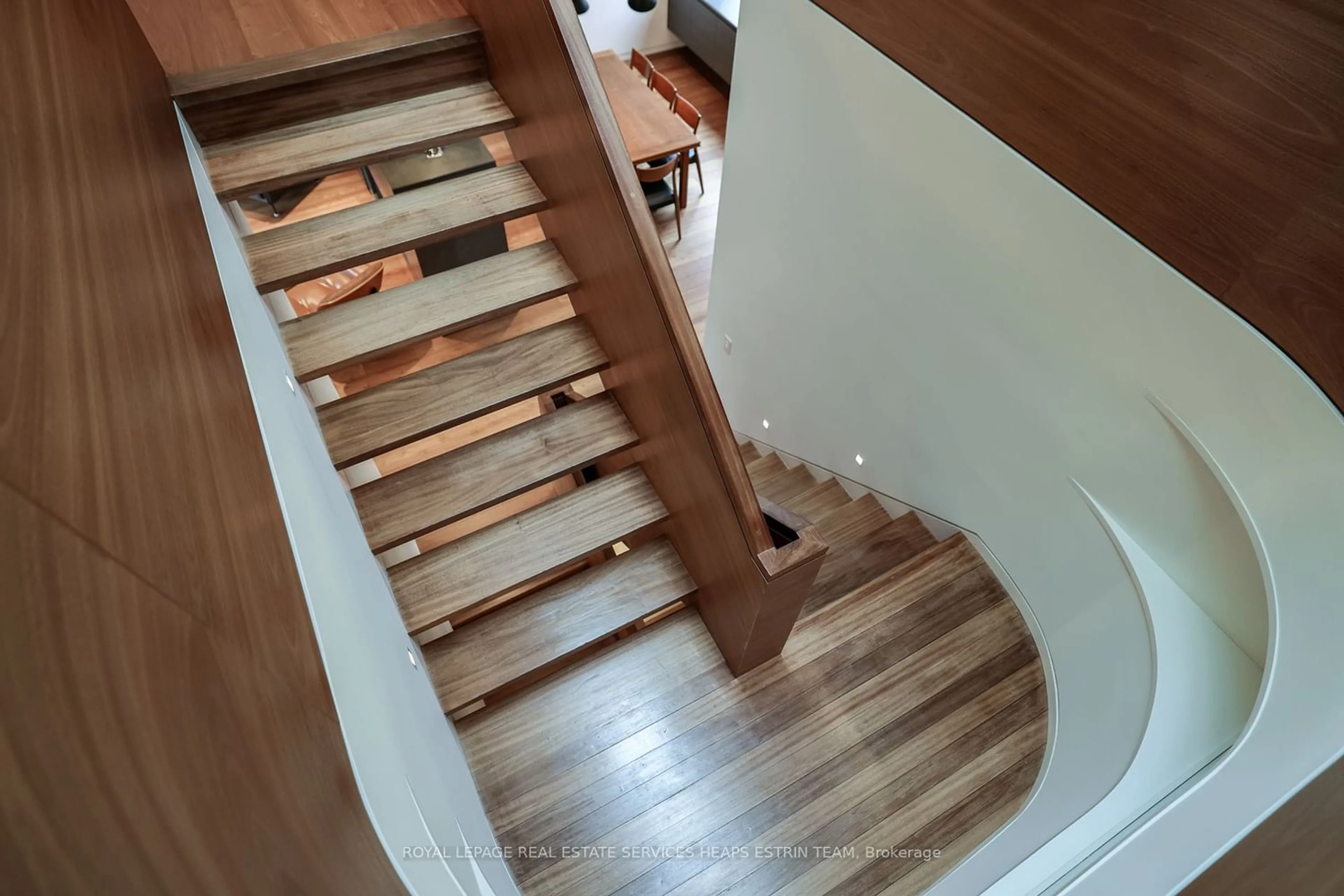3 Garden Circ, Toronto, Ontario M4G 2X7
Contact us about this property
Highlights
Estimated ValueThis is the price Wahi expects this property to sell for.
The calculation is powered by our Instant Home Value Estimate, which uses current market and property price trends to estimate your home’s value with a 90% accuracy rate.$4,284,000*
Price/Sqft-
Days On Market65 days
Est. Mortgage$25,553/mth
Tax Amount (2023)$18,602/yr
Description
Nestled in the tranquil Bennington Heights neighbourhood, 3 Garden Circle stands as a beacon of biophilic design and sustainability. This 4-bedroom, 6-bathroom home, masterfully designed by Heather Dubbeldam and constructed by Mazenga Building Group, spans 3,200 square feet of nature-infused living space. From its heated limestone floors to the grand two-storey living area with an 18-foot window, every detail fosters a seamless connection with the outdoors. The home's thoughtful layout includes a sophisticated dining room with expansive windows and a double-sided fireplace that it shares with the living room. This space, along with a state-of-the-art kitchen, boasts large windows and a massive sliding glass door, further blurring the lines between inside and out. The residence also features a well-equipped office, a central spiral staircase made from rich Sapele wood, a functional mudroom with bespoke cabinetry, and a secluded powder room, encapsulating luxury and functionality
Property Details
Interior
Features
2nd Floor
Prim Bdrm
5.44 x 4.01Hardwood Floor / W/I Closet / 4 Pc Ensuite
2nd Br
4.62 x 3.43Hardwood Floor / Double Closet / 3 Pc Ensuite
3rd Br
4.06 x 4.06Hardwood Floor / Double Closet / 3 Pc Ensuite
4th Br
4.57 x 3.71Hardwood Floor / Double Closet / Pot Lights
Exterior
Features
Parking
Garage spaces 1
Garage type Built-In
Other parking spaces 2
Total parking spaces 3
Property History
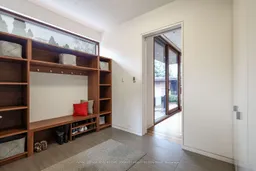 37
37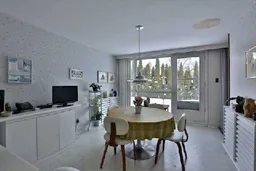 9
9Get an average of $10K cashback when you buy your home with Wahi MyBuy

Our top-notch virtual service means you get cash back into your pocket after close.
- Remote REALTOR®, support through the process
- A Tour Assistant will show you properties
- Our pricing desk recommends an offer price to win the bid without overpaying
