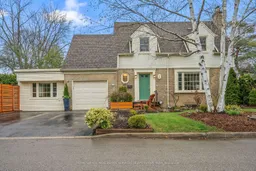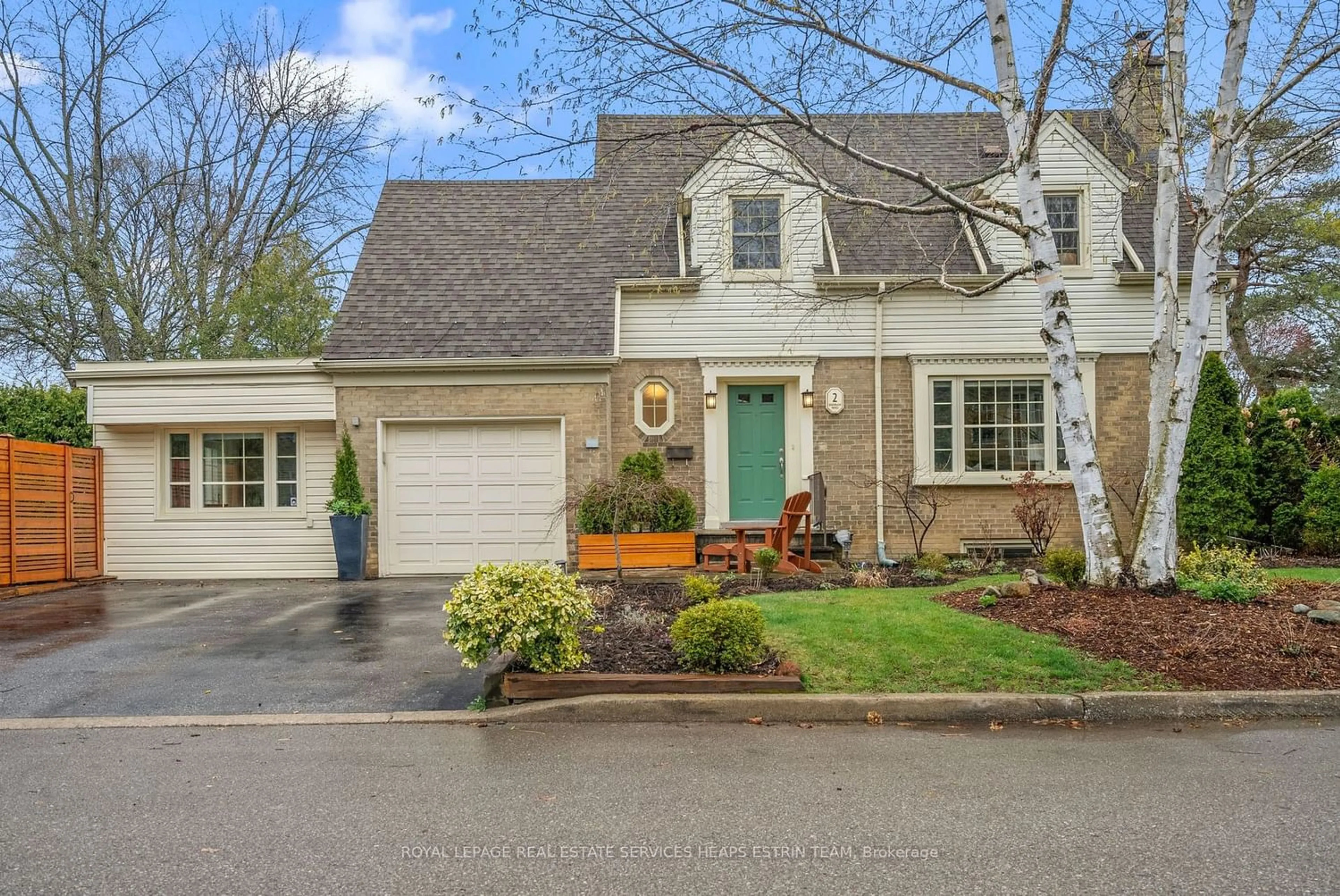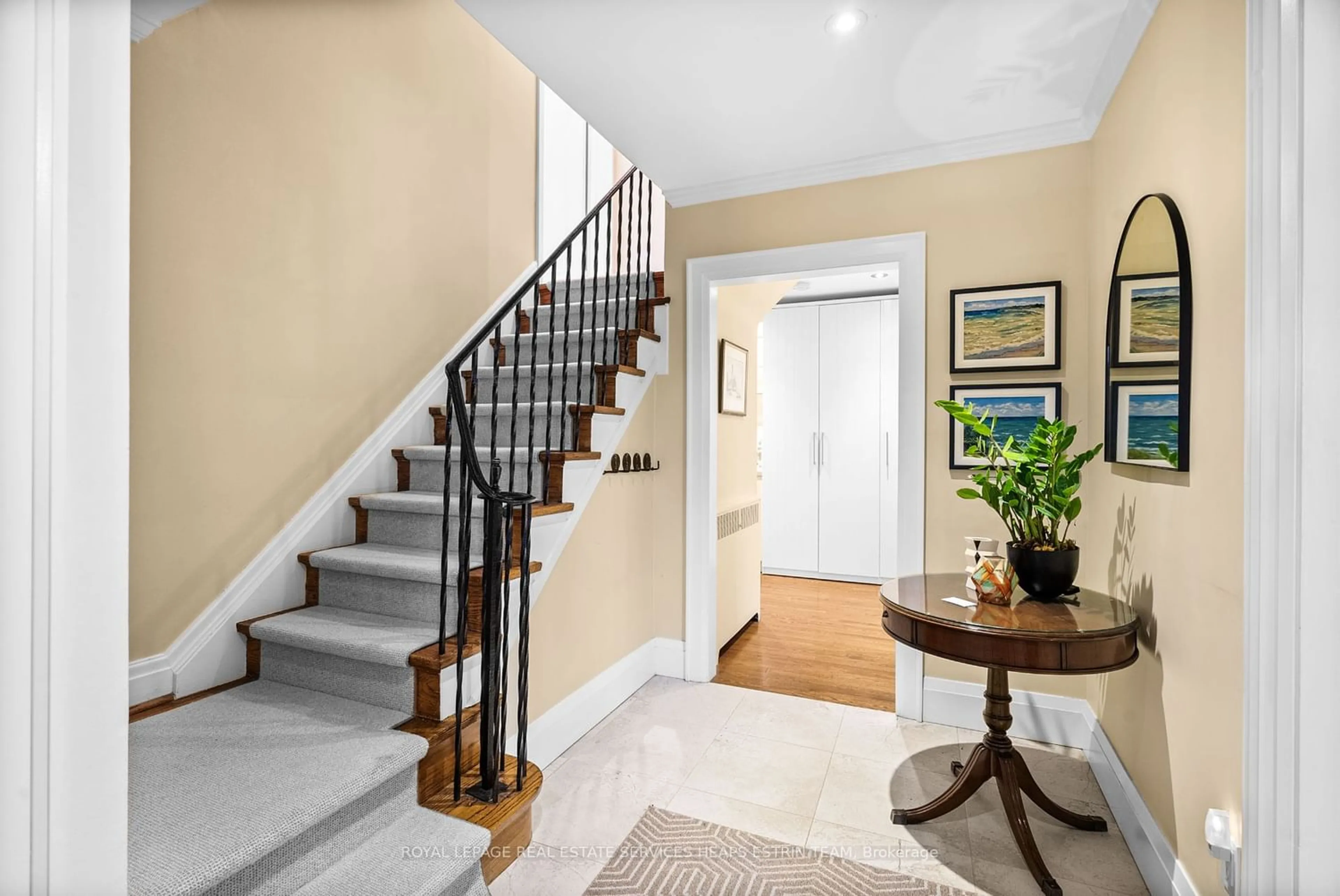2 Burnham Rd, Toronto, Ontario M4G 1C1
Contact us about this property
Highlights
Estimated ValueThis is the price Wahi expects this property to sell for.
The calculation is powered by our Instant Home Value Estimate, which uses current market and property price trends to estimate your home’s value with a 90% accuracy rate.$2,434,000*
Price/Sqft$1,168/sqft
Days On Market12 days
Est. Mortgage$11,144/mth
Tax Amount (2023)$11,540/yr
Description
Turn south on Brendan Road from Moore Avenue and you'll experience that feeling so many residents of Bennington Heights know and cherish - a quiet small town in the middle of the city. On the east side as you reach the corner of Burnham Road, you come upon one of the neighbourhood's most charming homes at 2 Burnham Road. Behind its south and west-facing yellow brick facades with traditionally proportioned windows lies an impressive interior containing four bedrooms, generous main-floor living and family rooms, a bright and spacious kitchen, and a fully finished lower level. To both the north and south of the home are meticulously maintained and private outdoor spaces enclosed by mature cedar hedges and elegant wood fences that are perfect for relaxing or entertaining. Pride of ownership abounds; this elegant home manages to retain its original Bennington character while offering a spacious and gracious interior to suit the most discerning buyer.
Upcoming Open Houses
Property Details
Interior
Features
Main Floor
Foyer
3.45 x 2.74Heated Floor / Tile Floor / 2 Pc Bath
Living
5.74 x 3.63Hardwood Floor / O/Looks Garden / Fireplace
Dining
6.30 x 2.95Hardwood Floor / Combined W/Kitchen / Window
Kitchen
6.30 x 2.95Hardwood Floor / Stainless Steel Appl / W/O To Patio
Exterior
Features
Parking
Garage spaces 1
Garage type Built-In
Other parking spaces 2
Total parking spaces 3
Property History
 36
36Get an average of $10K cashback when you buy your home with Wahi MyBuy

Our top-notch virtual service means you get cash back into your pocket after close.
- Remote REALTOR®, support through the process
- A Tour Assistant will show you properties
- Our pricing desk recommends an offer price to win the bid without overpaying



