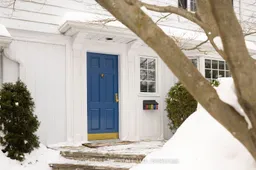Bennington Heights, where tree-lined streets, sprawling estate lots, and homes with serious presence define one of Torontos most exclusive enclaves. It's a neighbourhood where old-world charm meets new-world ambition, and this property offers a rare opportunity for both. Sitting on a generous, flat lot, this warm, well-loved home is move-in ready with three bedrooms, two fireplaces, and a surprisingly spacious family room. The kitchen is a flashback to retro-cool with strawberry red Snaidero International custom Italian cabinetry. An expanded second floor could turn the primary suite into something truly special - a small-scale renovation with big results. But let's be real, many buyers in this area will be eyeing something much bigger. More. More space for living, for a private drive, big garage, and pool. This lot is primed for that grand statement-home, typical of the neighbourhood. Still, don't be too quick to grab the blueprints. The lush, mature gardens might just charm you into keeping things as they are, at least for a little while. There is a mature Tulip Tree that, when in bloom, transports you to other-worldly visual and olfactory pleasures. Frankly, this house is intoxicating. Plus, the location? Unbeatable. Steps from Bennington Heights Elementary, Evergreen Park, playgrounds, tennis courts, and some of the city's best nature trails (...and ask about the secret sledding hill just a snowball's throw away). Quick access to shopping, transit, and major routes makes life here as convenient as it is coveted. Whether you're looking to settle into a classic or create something spectacular, this is a rare chance to secure a spot in one of Toronto's most in-demand pockets. A slower closing is available to accommodate city applications and builder planning. Dream big - or move right in - either way, you win.
Inclusions: Washer/Dryer, Slant/Fin Boiler, Miele Dishwasher, Built-in Miele oven, Built-in Panasonic Microwave, Integrated Miele Cooktop and Downdraft Exhaust, Garage Door Opener/remote, All Window Coverings and Electric Light Fixtures.
 40
40


