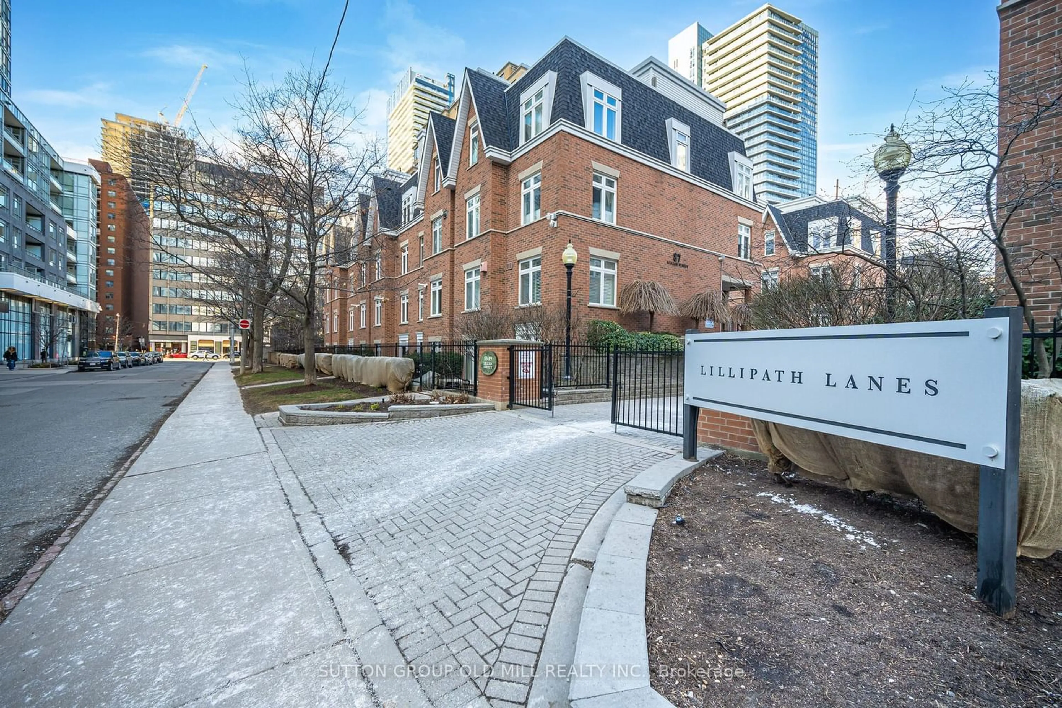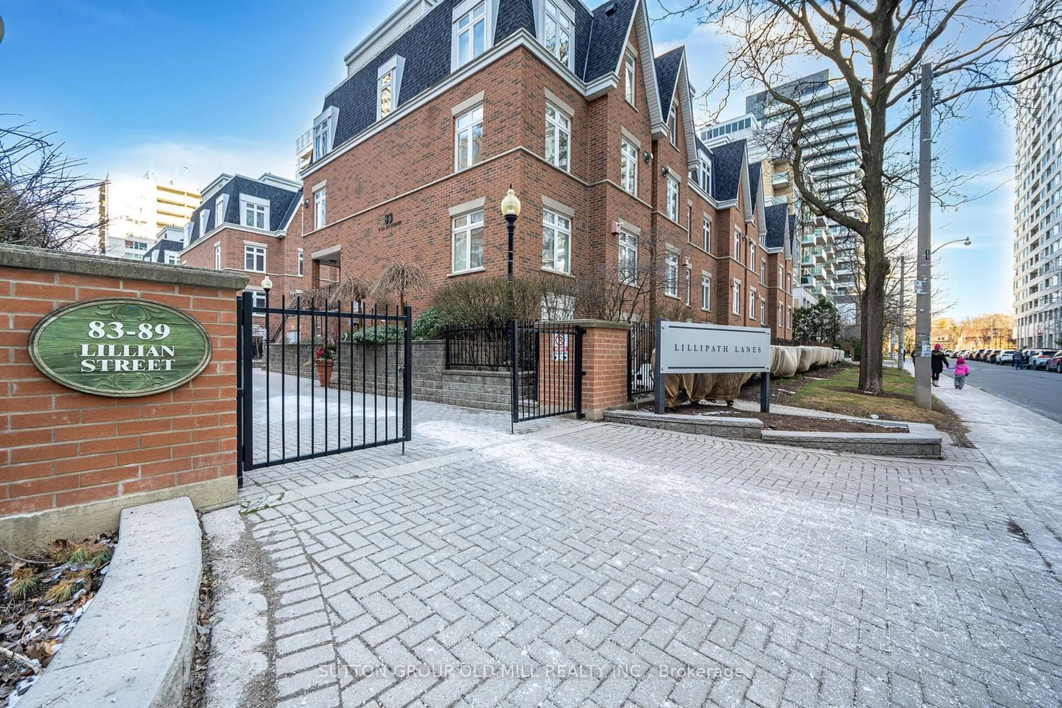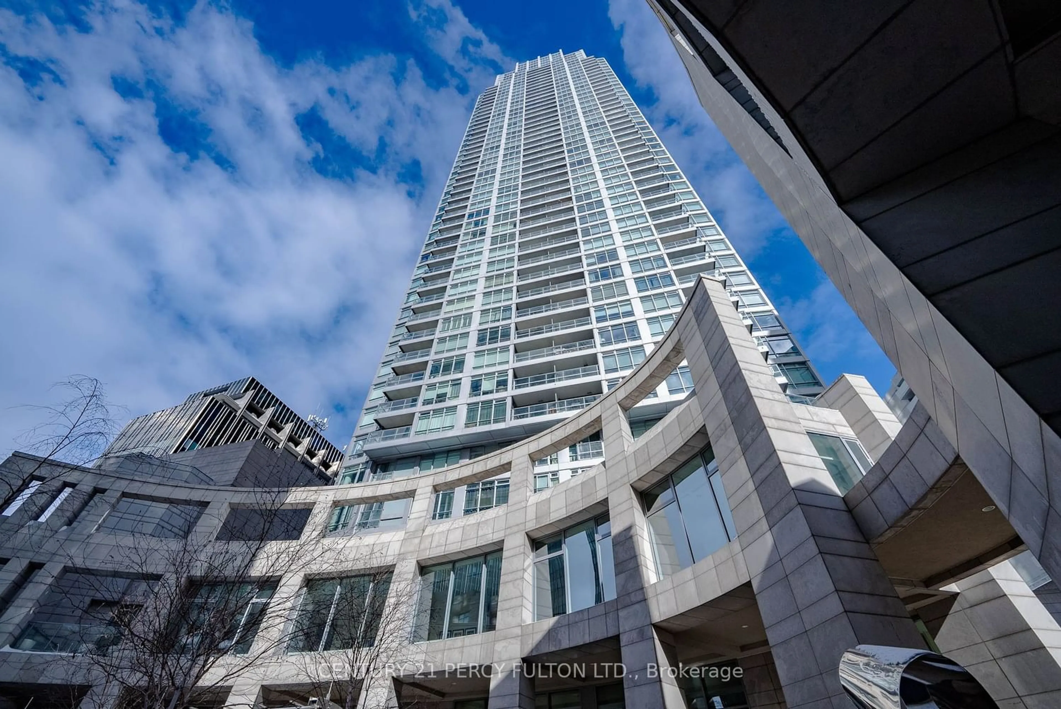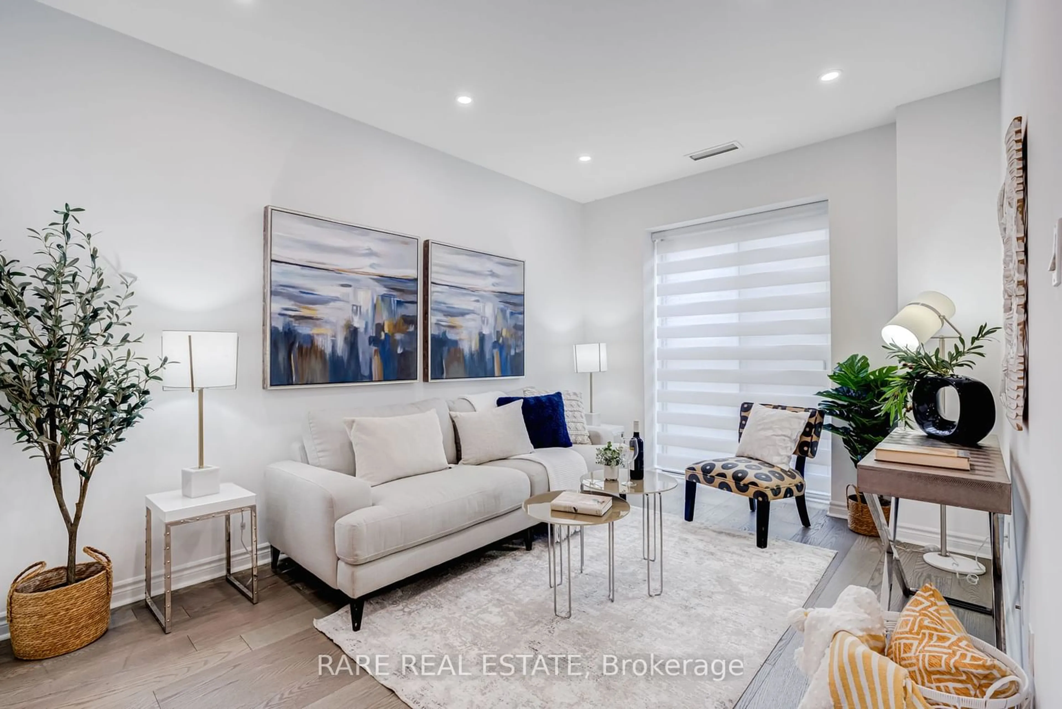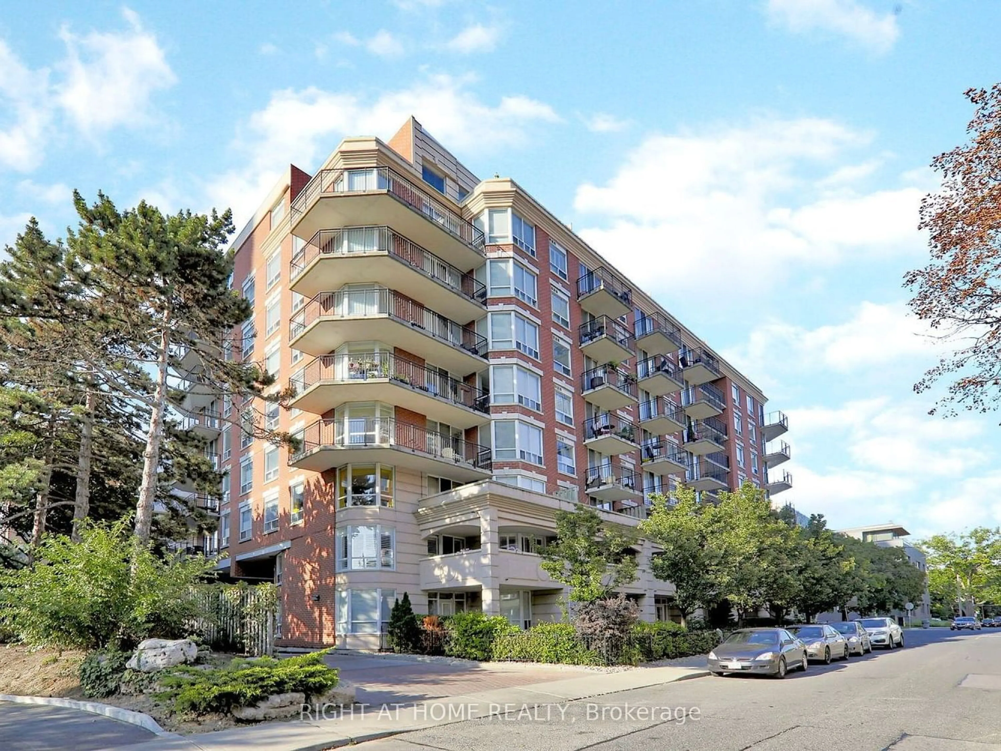85 Lillian St #6, Toronto, Ontario M4S 2H7
Contact us about this property
Highlights
Estimated ValueThis is the price Wahi expects this property to sell for.
The calculation is powered by our Instant Home Value Estimate, which uses current market and property price trends to estimate your home’s value with a 90% accuracy rate.$746,000*
Price/Sqft$992/sqft
Days On Market16 days
Est. Mortgage$3,607/mth
Maintenance fees$709/mth
Tax Amount (2023)$2,944/yr
Description
Welcome to urban tranquility in the heart of mid-town Toronto! This modern condo townhouse offers the perfect balance of city vibrancy & serene retreat. Step into a spacious 2-bed, 2-bath home boasting an open-concept main floor, ideal for easy living. Revel in the convenience of stainless steel front appliances & a classic white tile backsplash in the kitchen, complemented by ample natural light streaming through a large window facing your own spacious private courtyard (have your own BBQ!). Upstairs, find 2 gorgeous bedrooms with abundant closet space & sun-drenched windows. Hardwood floors add warmth & elegance throughout. Enjoy the ease of parking with your prime spot conveniently located next to the stairs - wow!. This complex features pedestrian-only courtyards, with this unit nestled at the end of the row for added privacy, no extra foot traffic by your windows! No noise from parking garage entrance nor waste pick-up! Deliveries dropped at your front door! Amenities like electric car chargers, car wash, security & more!
Upcoming Open Houses
Property Details
Interior
Features
Main Floor
Living
3.99 x 6.11Hardwood Floor / Combined W/Dining / Irregular Rm
Dining
3.99 x 6.11Hardwood Floor / Combined W/Living / Irregular Rm
Kitchen
2.44 x 2.33Tile Floor / B/I Microwave / Backsplash
Exterior
Features
Parking
Garage spaces 1
Garage type Underground
Other parking spaces 0
Total parking spaces 1
Condo Details
Amenities
Bbqs Allowed, Bike Storage, Car Wash, Visitor Parking
Inclusions
Property History
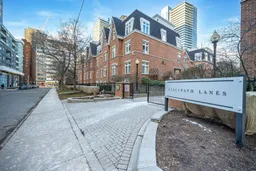 40
40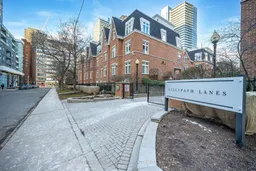 40
40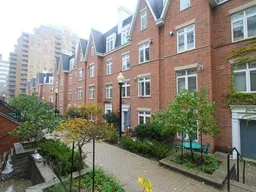 19
19Get an average of $10K cashback when you buy your home with Wahi MyBuy

Our top-notch virtual service means you get cash back into your pocket after close.
- Remote REALTOR®, support through the process
- A Tour Assistant will show you properties
- Our pricing desk recommends an offer price to win the bid without overpaying
