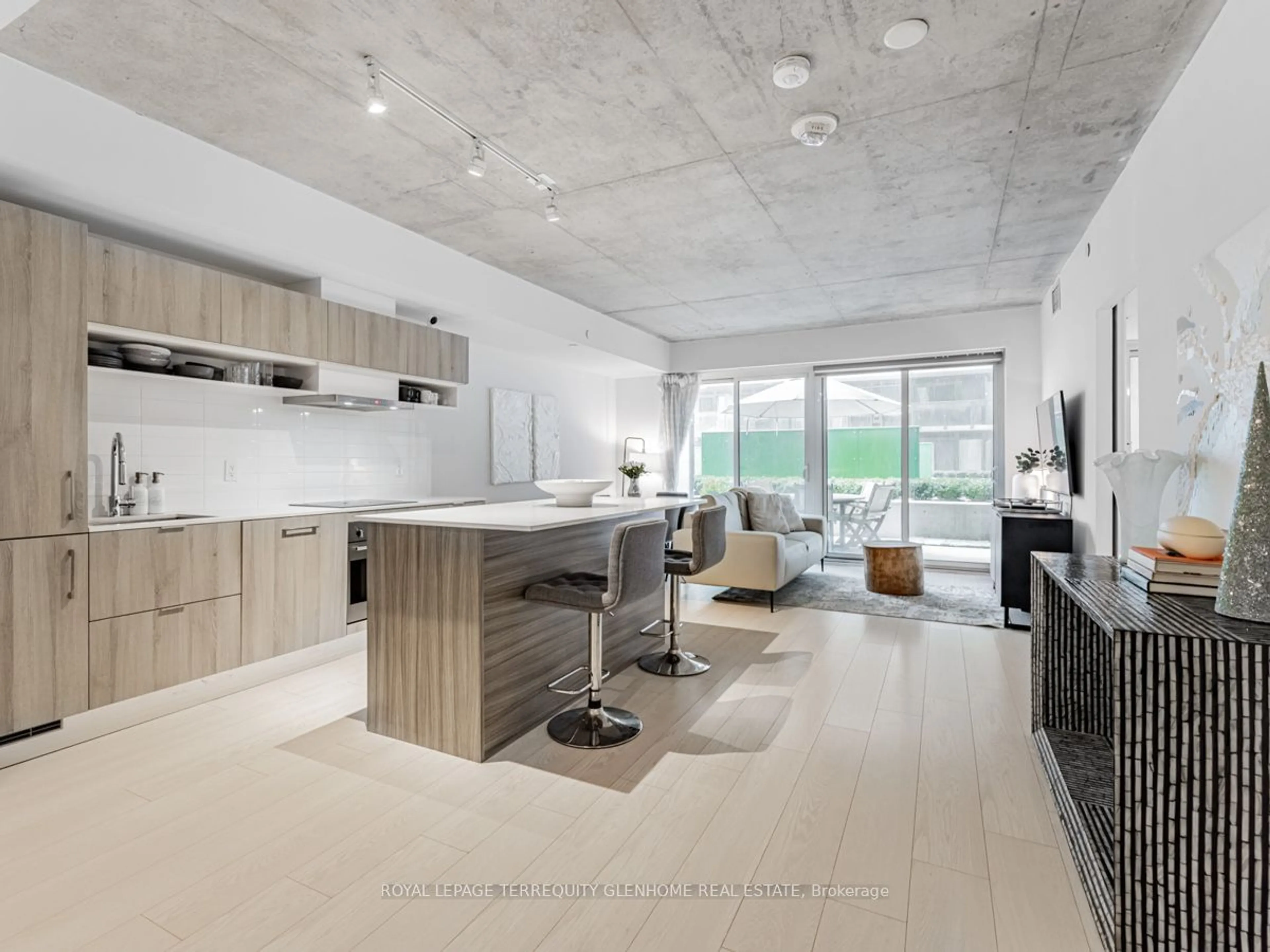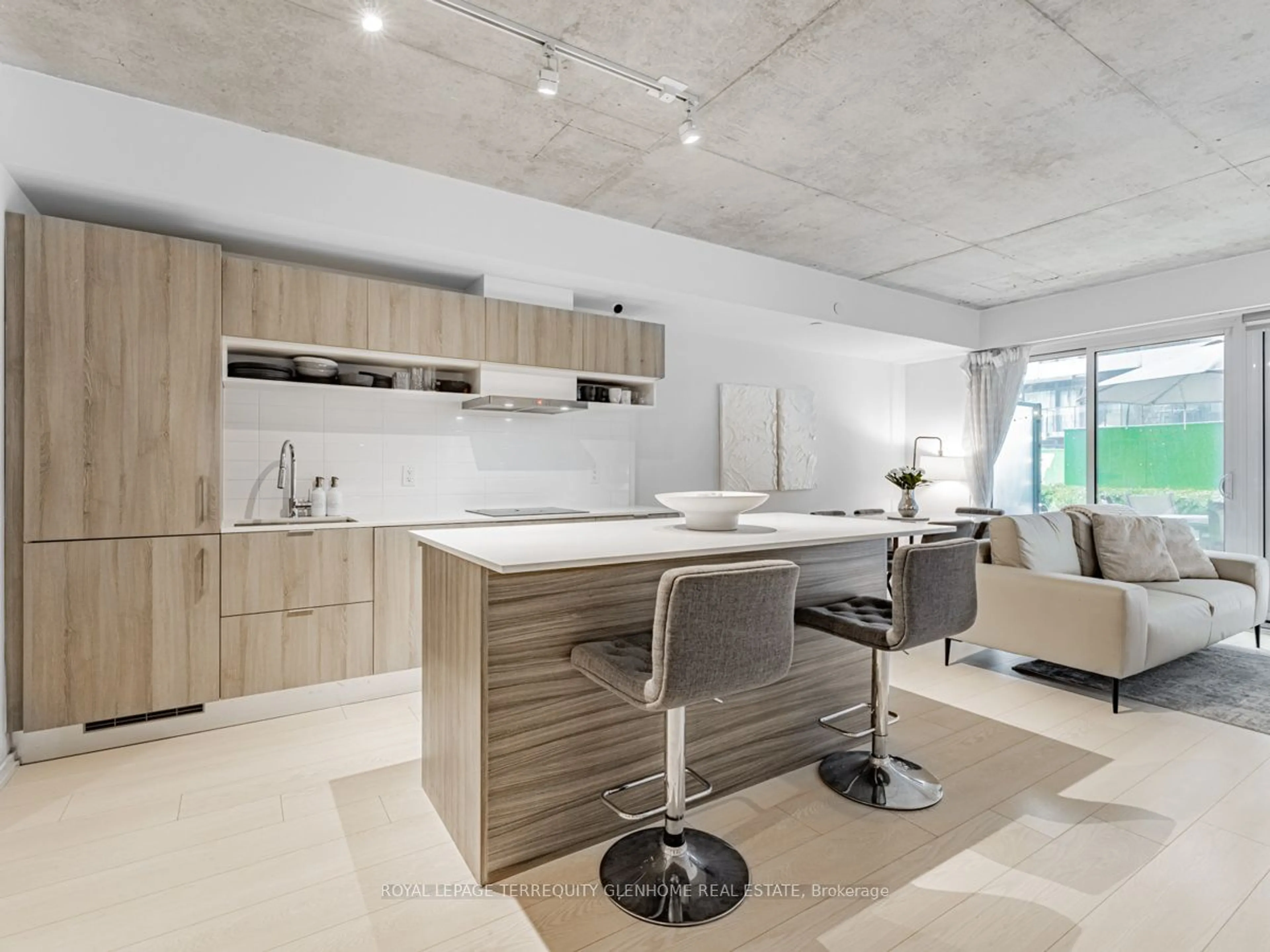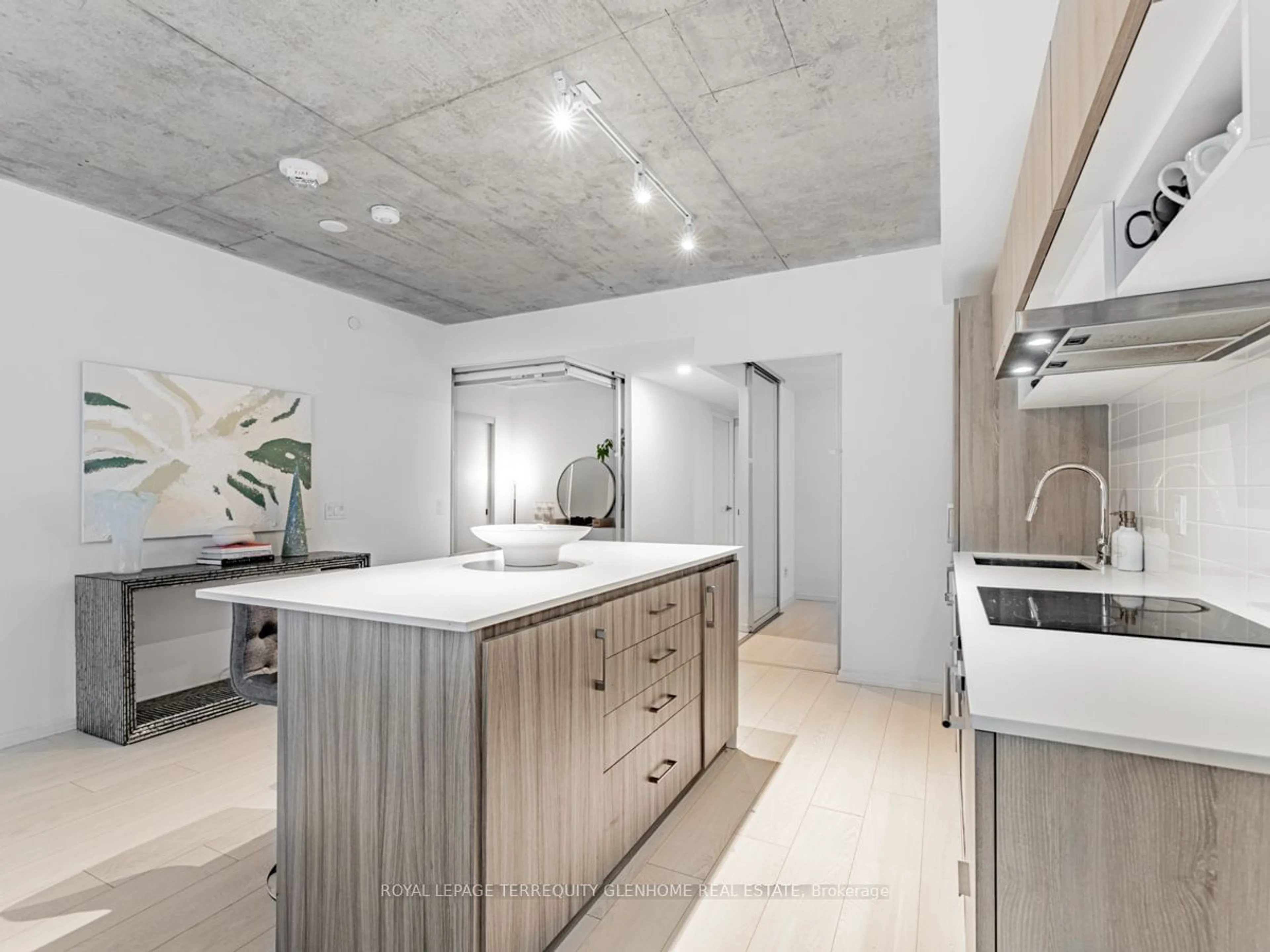5 Soudan Ave #644, Toronto, Ontario M4S 0B1
Contact us about this property
Highlights
Estimated ValueThis is the price Wahi expects this property to sell for.
The calculation is powered by our Instant Home Value Estimate, which uses current market and property price trends to estimate your home’s value with a 90% accuracy rate.$819,000*
Price/Sqft$1,160/sqft
Days On Market17 days
Est. Mortgage$4,715/mth
Maintenance fees$868/mth
Tax Amount (2023)$3,884/yr
Description
Welcome to the Award-Winning Art Shoppe Condos! This oversized, open concept unit spans 970 square feet with an additional expansive and, rare-layout, 184 square feet of private terrace space that transitions into a courtyard ambiance. Enjoy townhome living in a condo environment. Featuring 2+1 bedrooms (with a den that's nearly the size of a second bedroom, easily convertible to a third bedroom), 2 full washrooms, a kitchen with a large island with plenty of storage, and a separate expansive living and dining area, this condo offers modern comfort and unmatched versatility. This unit is one of the few in the building that allows the convenience of BBQs on the terrace, with a gas hook-up already installed. Walk-in closets off the primary bedroom provide ample storage, while a rare double-sized storage locker (P3-151) adds extra convenience. Parking is a breeze with plenty of rental options available directly from the building management (no need to rent from other owners). The building itself boasts a Karl Lagerfeld-designed lobby and an impressive 33,000 square feet of amenities spread across the 6th, 8th, and 18th floors. These amenities include a rooftop infinity-edge pool, fireplace lounges with cabanas and day beds, a yoga room, kids club, cardio rooms, full gym facilities, wine tasting area, bike storage and a party room. Situated less than 2 minutes from Eglinton Subway Station, this location offers the best of city living right at your doorstep adding to the convenience and accessibility of urban life. Don't miss out on this opportunity to experience luxurious living in a prime location. Schedule your viewing today!
Property Details
Interior
Features
Main Floor
Prim Bdrm
3.61 x 3.054 Pc Ensuite / W/I Closet / Window Flr To Ceil
2nd Br
2.74 x 2.74B/I Closet / Hardwood Floor
Den
2.74 x 2.67Hardwood Floor / Hardwood Floor
Kitchen
6.40 x 4.57Hardwood Floor / Centre Island / Stainless Steel Appl
Exterior
Features
Condo Details
Amenities
Bbqs Allowed, Concierge, Exercise Room, Media Room, Outdoor Pool, Rooftop Deck/Garden
Inclusions
Property History
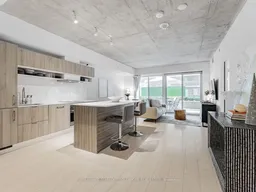 25
25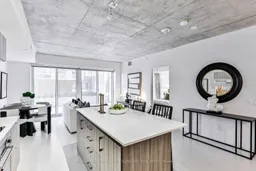 26
26Get an average of $10K cashback when you buy your home with Wahi MyBuy

Our top-notch virtual service means you get cash back into your pocket after close.
- Remote REALTOR®, support through the process
- A Tour Assistant will show you properties
- Our pricing desk recommends an offer price to win the bid without overpaying
