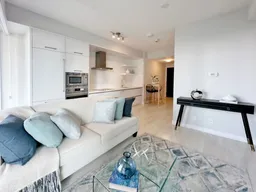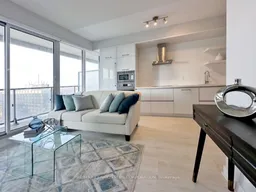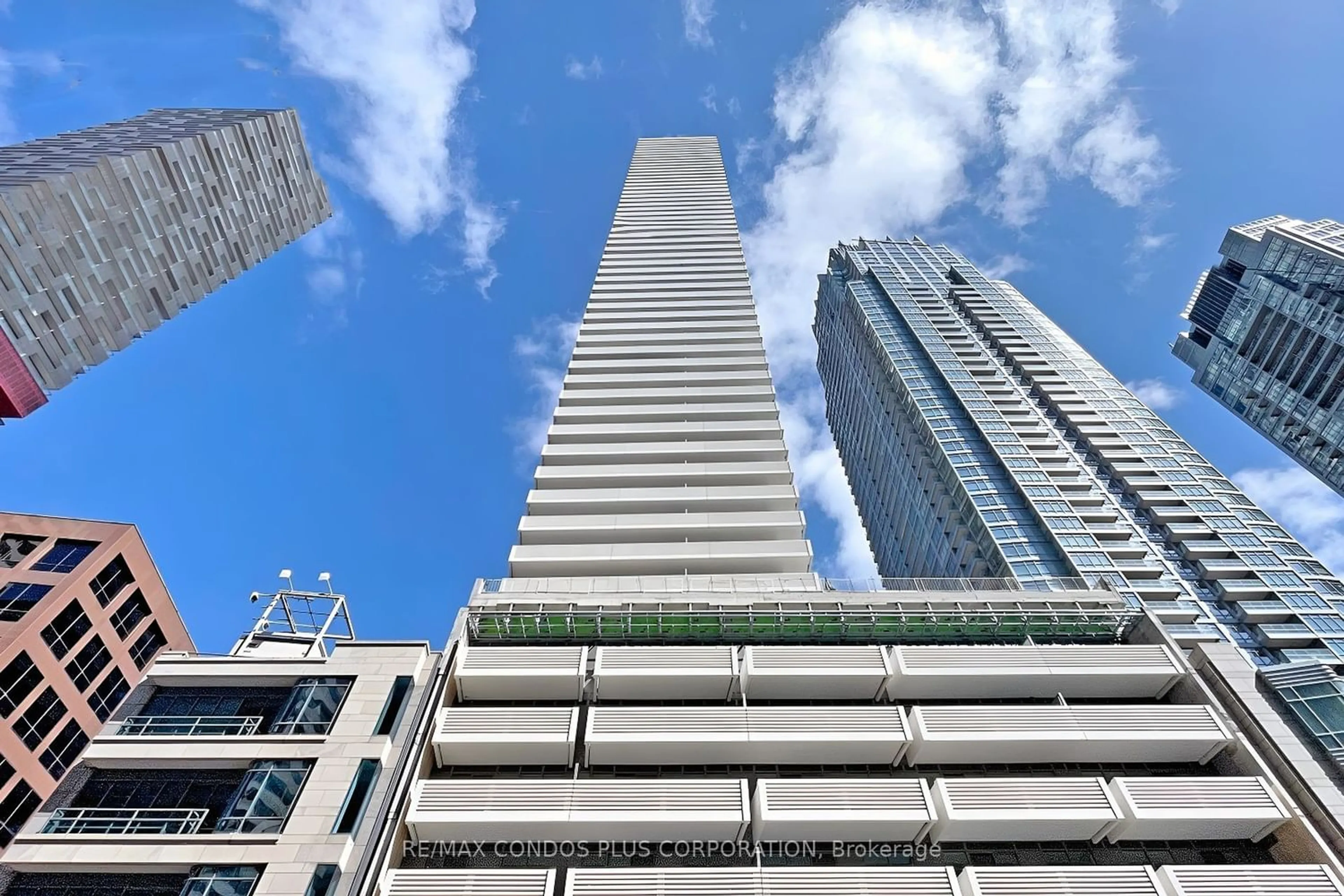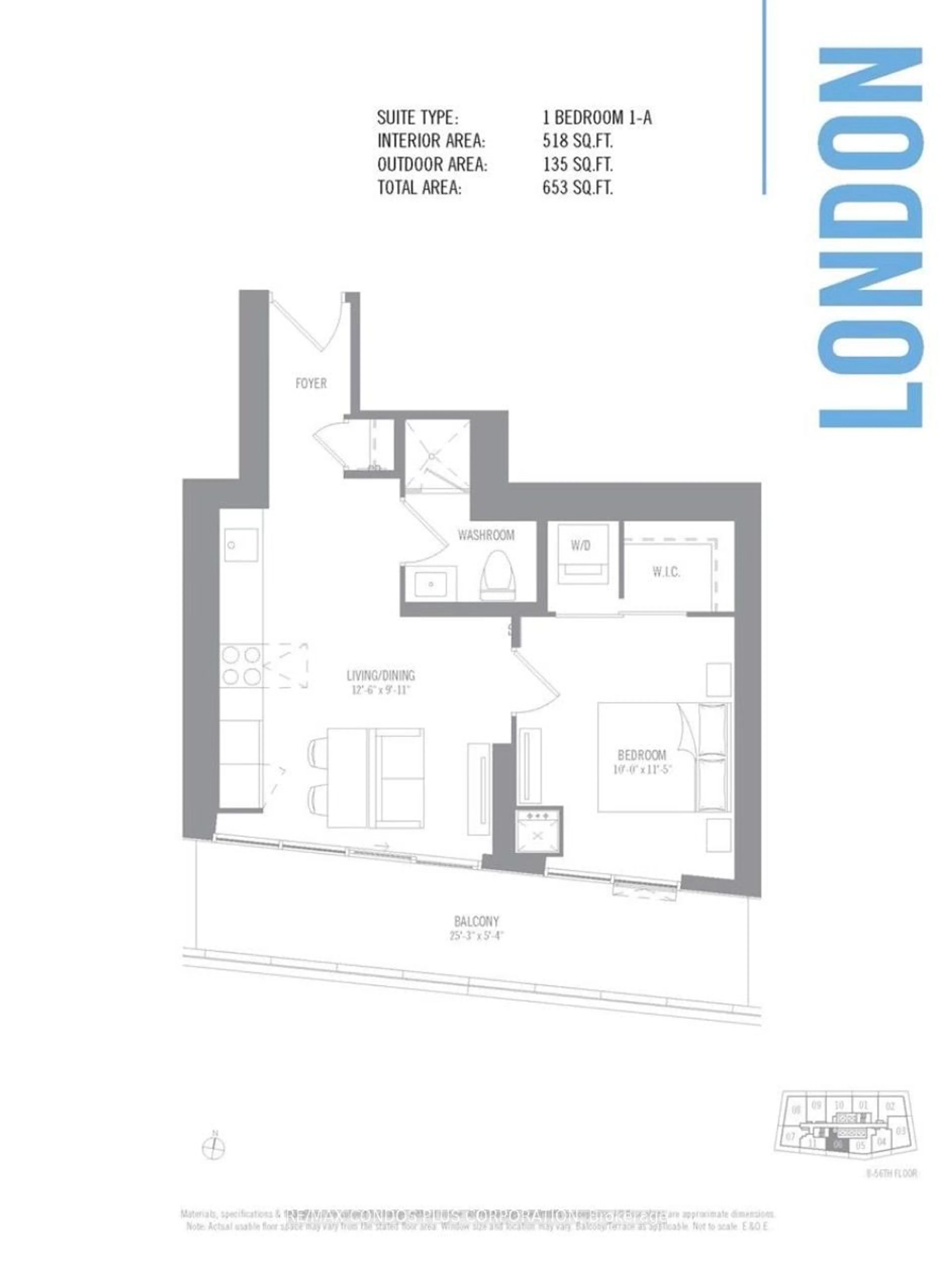2221 Yonge St #2006, Toronto, Ontario M4S 0B8
Contact us about this property
Highlights
Estimated ValueThis is the price Wahi expects this property to sell for.
The calculation is powered by our Instant Home Value Estimate, which uses current market and property price trends to estimate your home’s value with a 90% accuracy rate.$588,000*
Price/Sqft$1,099/sqft
Days On Market19 days
Est. Mortgage$2,572/mth
Maintenance fees$393/mth
Tax Amount (2023)$2,319/yr
Description
Experience The Ultimate Urban Lifestyle In The Heart Of Toronto's Prestigious Midtown Yonge And Eglinton Neighbourhood With This Exquisite 1 Bed,1 Bath Condo. 517 Sf + Balcony135 Sf. The Spacious Open-Concept Layout Is Perfectly Designed W/ Tasteful Colour Selection, A South-Facing View With Natural Light, And 9Ft Ceilings That Create A Bright And Airy Ambiance. Enjoy The Outdoors On The Oversized Balcony With Stunning City Views And A Young And Active Vibe At The Core Of Midtown.This Stunning Condo Features Integrated Stainless Steel Appliances And Is Just Steps Away From The Subway And Lrt, As Well As A Wide Variety Of Restaurants And Shopping Options.Live Like Royalty With Access To High-End Indoor/Outdoor Amenities That Include A Warm Pool, Hot Pool/Massage Jet Pool, Fitness Club, Party Room, Media Room, Rooftop Deck, Guest Suite, And 24-Hour Concierge. Don't Miss Out On This Incredible Opportunity To Elevate Your Lifestyle In One Of Toronto's Most Coveted Neighbourhoods.
Property Details
Interior
Features
Flat Floor
Living
3.84 x 2.77Laminate / Combined W/Dining / W/O To Balcony
Dining
3.84 x 2.77Laminate / Combined W/Kitchen
Kitchen
3.84 x 2.77Laminate / B/I Appliances / Stone Counter
Br
3.50 x 3.04Laminate / Window Flr To Ceil / W/I Closet
Exterior
Features
Condo Details
Amenities
Concierge, Gym, Party/Meeting Room, Rooftop Deck/Garden, Sauna, Visitor Parking
Inclusions
Property History
 29
29 26
26 32
32Get an average of $10K cashback when you buy your home with Wahi MyBuy

Our top-notch virtual service means you get cash back into your pocket after close.
- Remote REALTOR®, support through the process
- A Tour Assistant will show you properties
- Our pricing desk recommends an offer price to win the bid without overpaying



