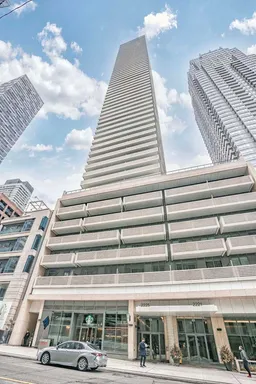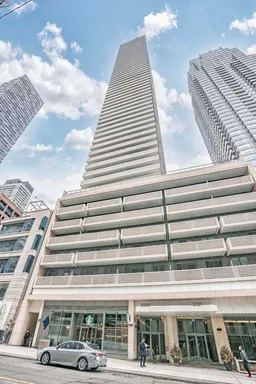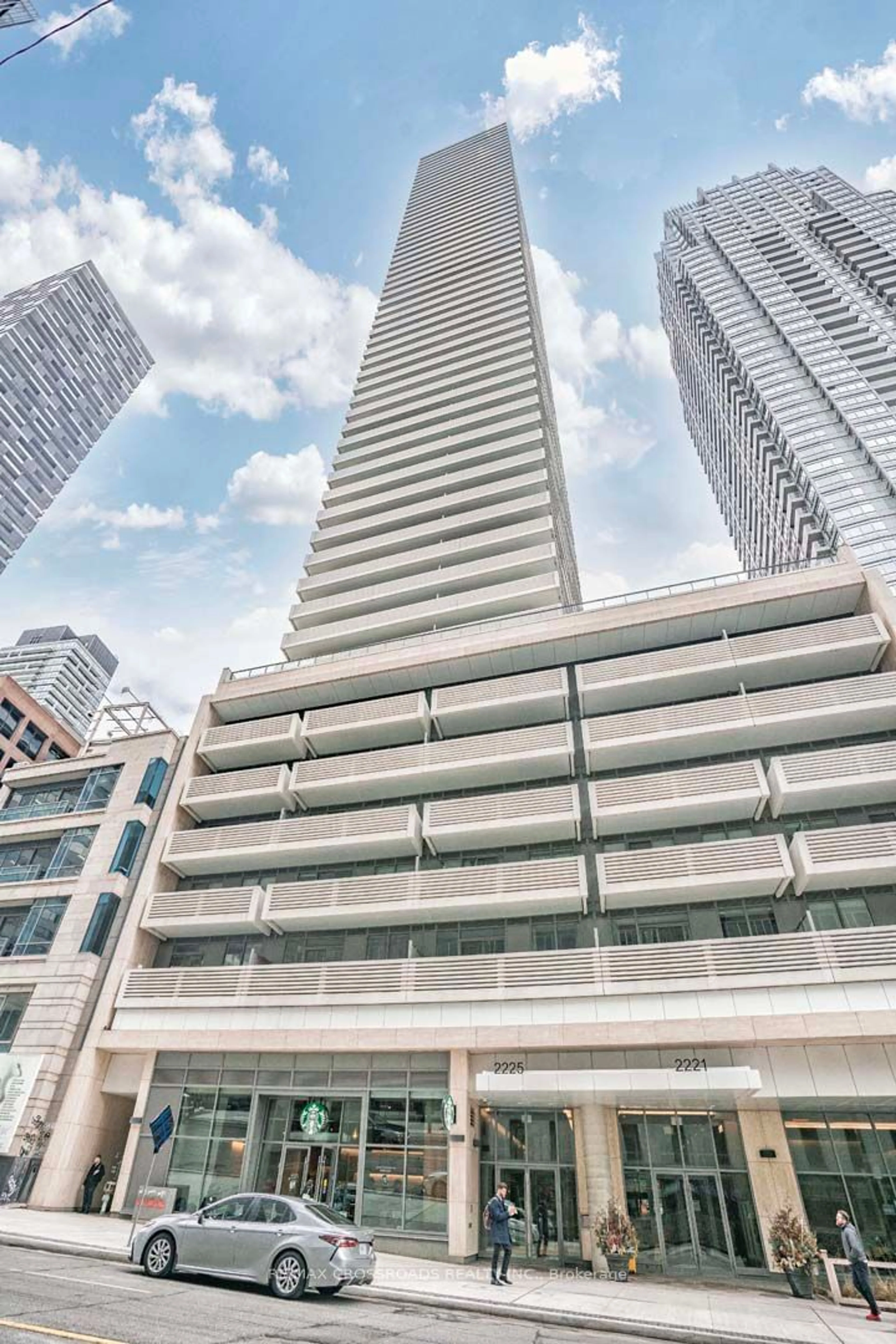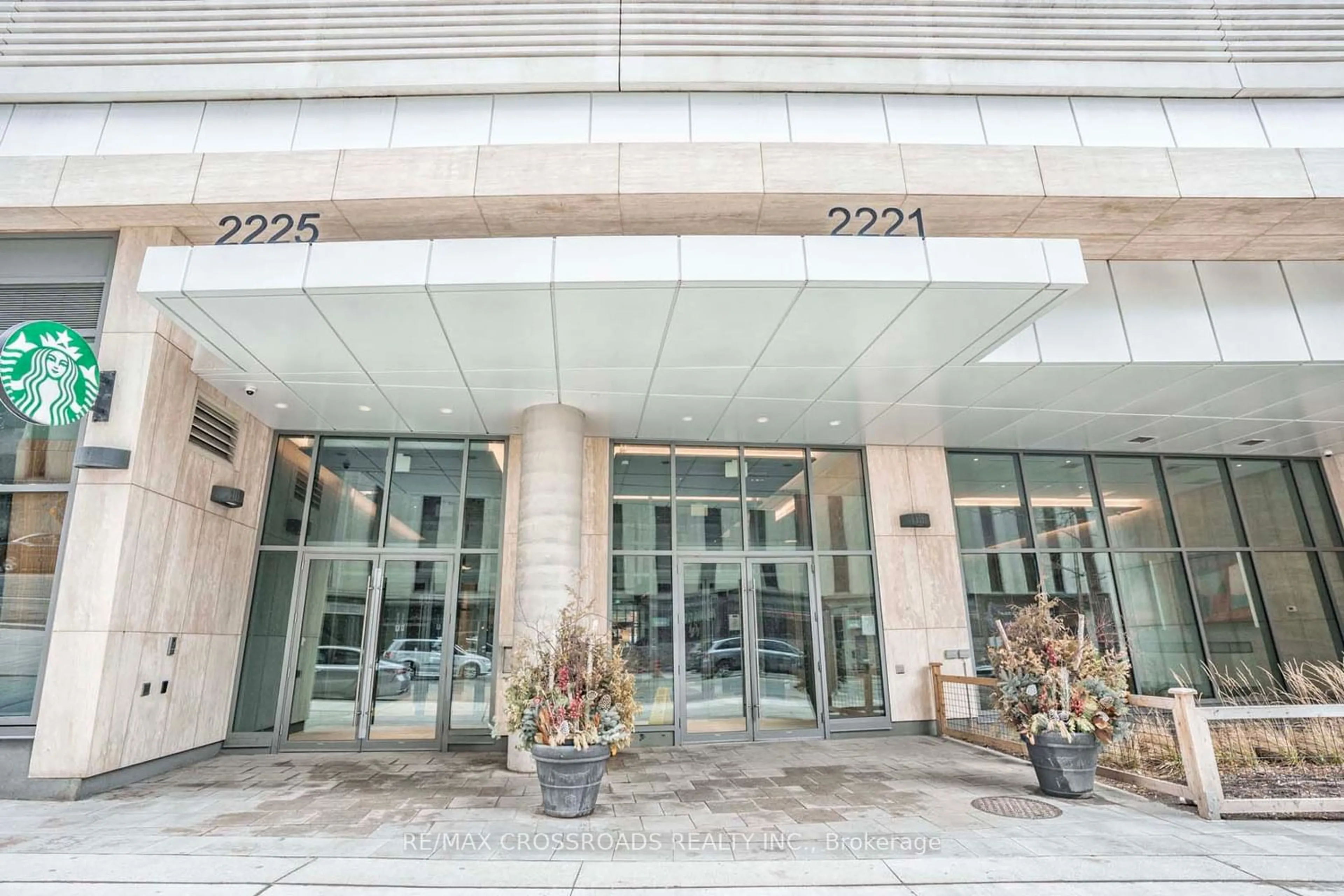2221 Yonge St #1404, Toronto, Ontario M4S 0B8
Contact us about this property
Highlights
Estimated ValueThis is the price Wahi expects this property to sell for.
The calculation is powered by our Instant Home Value Estimate, which uses current market and property price trends to estimate your home’s value with a 90% accuracy rate.$588,000*
Price/Sqft$1,193/sqft
Days On Market19 days
Est. Mortgage$2,791/mth
Maintenance fees$462/mth
Tax Amount (2023)$2,519/yr
Description
Truly Iconic Midtown Modern Condo Rising Above At the Corner of Yonge & Eglinton. Grab Your Starbucks & Walk Around The Corner To Bustling Shops & Award Winning Restaurants, Eglinton Subway, Y&E Centre, Farm Boy, Metro. Designed by Legendary PEI Architects the Building Epitomizes Luxury Paired with Beautiful Design and Top Class Amenities. The South Facing Suite Brims with Natural Light and the Sleek Interior has the Most Functional Layout Without Wasted Space. Light-Colored Laminate Floors, Floor to Ceiling Windows, 9ft Ceilings, Spacious Bedroom, Accessible 4pc Bathroom & Walk-Out 118 Sqft Balcony. The Classy White Kitchen is Equipped with High-Gloss Cabinets, Integrated Appliances, Tile Backsplash & Quartz Stone Counter. This One Comes With ONE Parking Spot Too! Come Home to a Welcoming Grand Lobby w/24hr Concierge, State of the Art Amenities: 56th Floor Sky Lounge, Resort-Inspired Spa (3 Pools, Sauna, Steam), Fitness Area, Media/Games Room, Theatre Room, Lounge & Roof-Top Terrace.
Property Details
Interior
Features
Flat Floor
Living
3.15 x 2.90Laminate / W/O To Balcony / Open Concept
Dining
2.98 x 3.98Laminate / Combined W/Kitchen / Open Concept
Kitchen
2.98 x 3.98Laminate / Quartz Counter / Backsplash
Prim Bdrm
3.00 x 3.05Broadloom / Window Flr To Ceil / Double Closet
Exterior
Features
Parking
Garage spaces 1
Garage type Underground
Other parking spaces 0
Total parking spaces 1
Condo Details
Amenities
Concierge, Gym, Indoor Pool, Media Room, Rooftop Deck/Garden, Sauna
Inclusions
Property History
 25
25 24
24Get an average of $10K cashback when you buy your home with Wahi MyBuy

Our top-notch virtual service means you get cash back into your pocket after close.
- Remote REALTOR®, support through the process
- A Tour Assistant will show you properties
- Our pricing desk recommends an offer price to win the bid without overpaying



