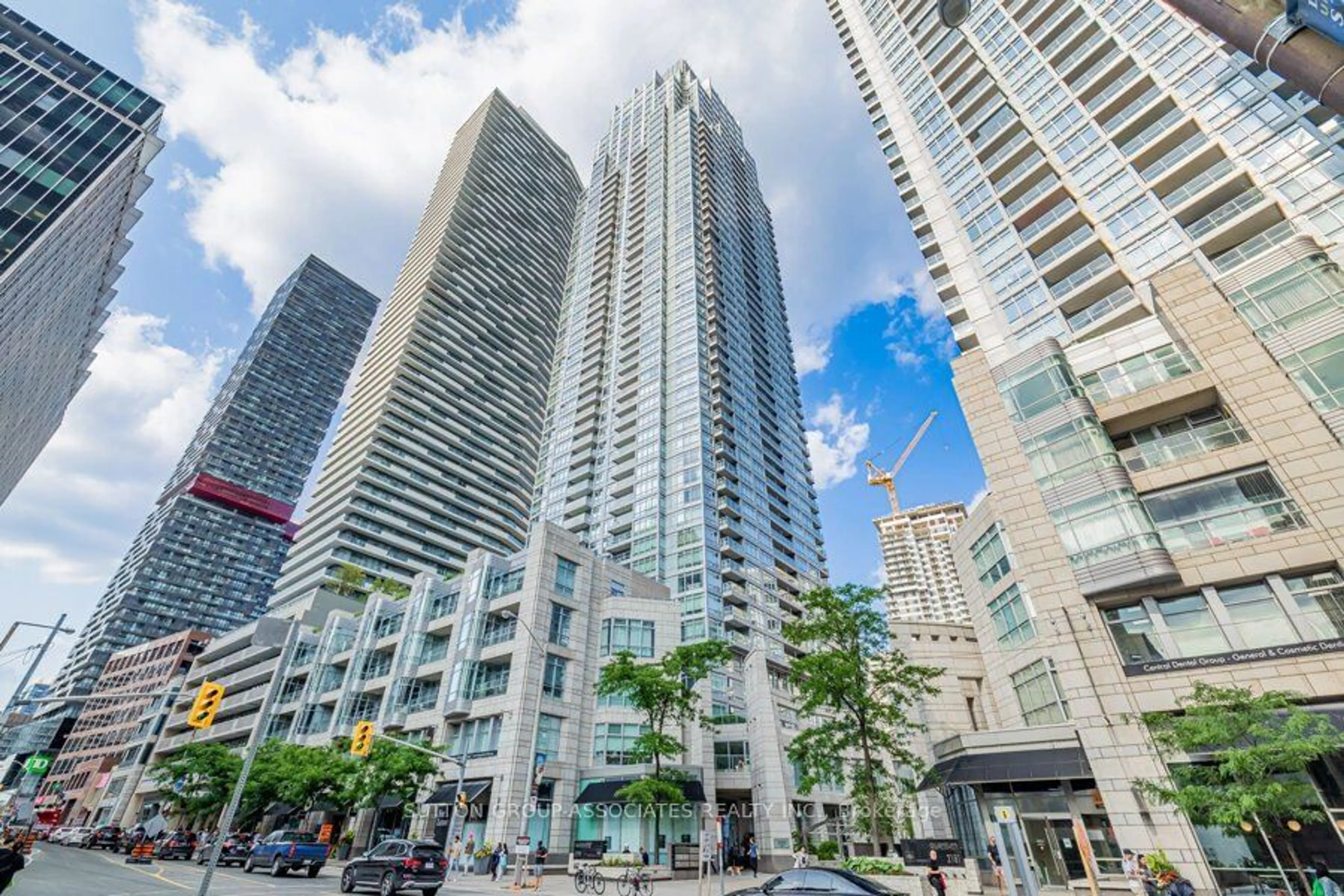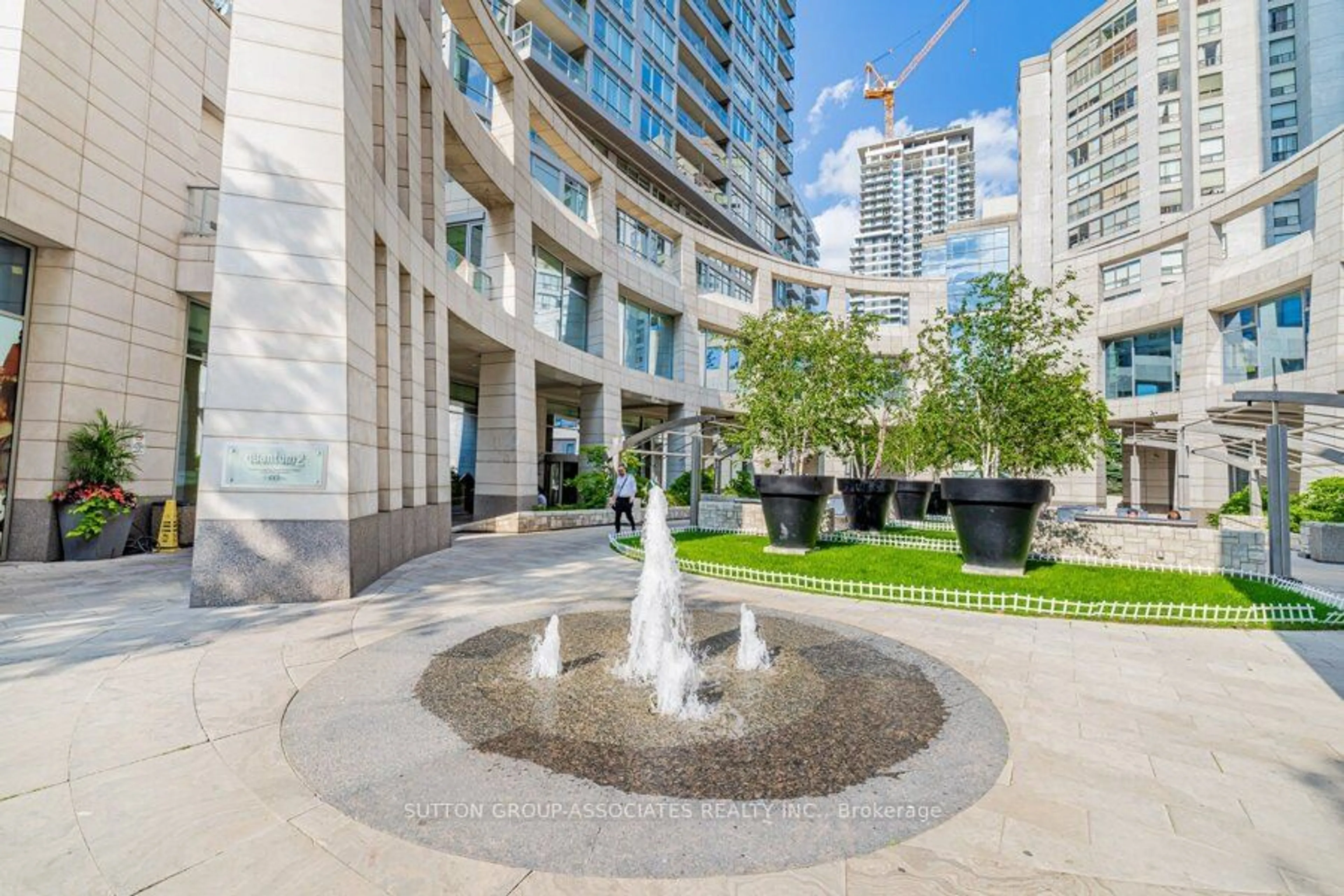2191 Yonge St #5202, Toronto, Ontario M4S 3H8
Contact us about this property
Highlights
Estimated ValueThis is the price Wahi expects this property to sell for.
The calculation is powered by our Instant Home Value Estimate, which uses current market and property price trends to estimate your home’s value with a 90% accuracy rate.$3,842,000*
Price/Sqft$1,269/sqft
Days On Market39 days
Est. Mortgage$17,007/mth
Maintenance fees$2396/mth
Tax Amount (2023)$13,752/yr
Description
Rare opportunity to own an unusually large executive condo high above the skyline. These substantial principal spaces do not come on the market often. That Million Dollar View!! An unobstructed South West View Of The Skyline Grabs You As Soon As You Enter This Luxurious Condo. A Prestigious Landmark Suite In The Heart Of Vibrant Yonge & Eglinton, This Spacious Unit Has 3 Bedrooms, All En-Suite, An Office/Den, A Family Room, And Storage. The Generous Great Room Offers A Customizable Floor Plan. Brand new Hardwood Floors and an Abundance Of Natural Light. The Large Cook's Kitchen Makes Meal Preparation A Pleasure. High-end stainless Steel Appliances And Custom Island With Breakfast Bar, Split Bedroom Floorplan, Unobstructed Floor Ceiling Windows, Open Concept, Pot Lights, Large Walk-In Closet. -24-hour concierge, Top Transportation, meters to TTC lines and buses! ------------SW Views of CN Tower, Lake Ontario, Mississauga, and amazing sunsets! -52nd floor, 3,226 sq. ft as per MPAC.
Property Details
Interior
Features
Ground Floor
Kitchen
6.21 x 3.75Hardwood Floor / Combined W/Family / Marble Counter
Family
6.21 x 4.80Hardwood Floor / Combined W/Kitchen / Open Concept
Dining
5.61 x 4.18Hardwood Floor / Combined W/Living / Juliette Balcony
Living
9.20 x 5.25Hardwood Floor / Combined W/Dining / Window Flr To Ceil
Exterior
Features
Parking
Garage spaces 2
Garage type Underground
Other parking spaces 0
Total parking spaces 2
Condo Details
Amenities
Concierge, Exercise Room, Indoor Pool, Party/Meeting Room, Visitor Parking
Inclusions
Property History
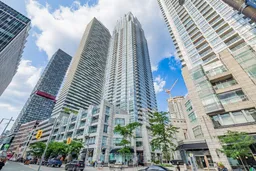 39
39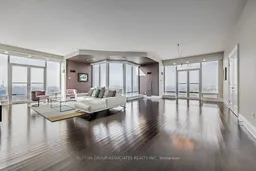 30
30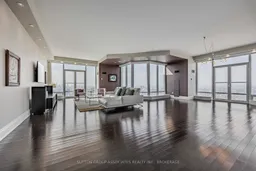 29
29Get an average of $10K cashback when you buy your home with Wahi MyBuy

Our top-notch virtual service means you get cash back into your pocket after close.
- Remote REALTOR®, support through the process
- A Tour Assistant will show you properties
- Our pricing desk recommends an offer price to win the bid without overpaying
