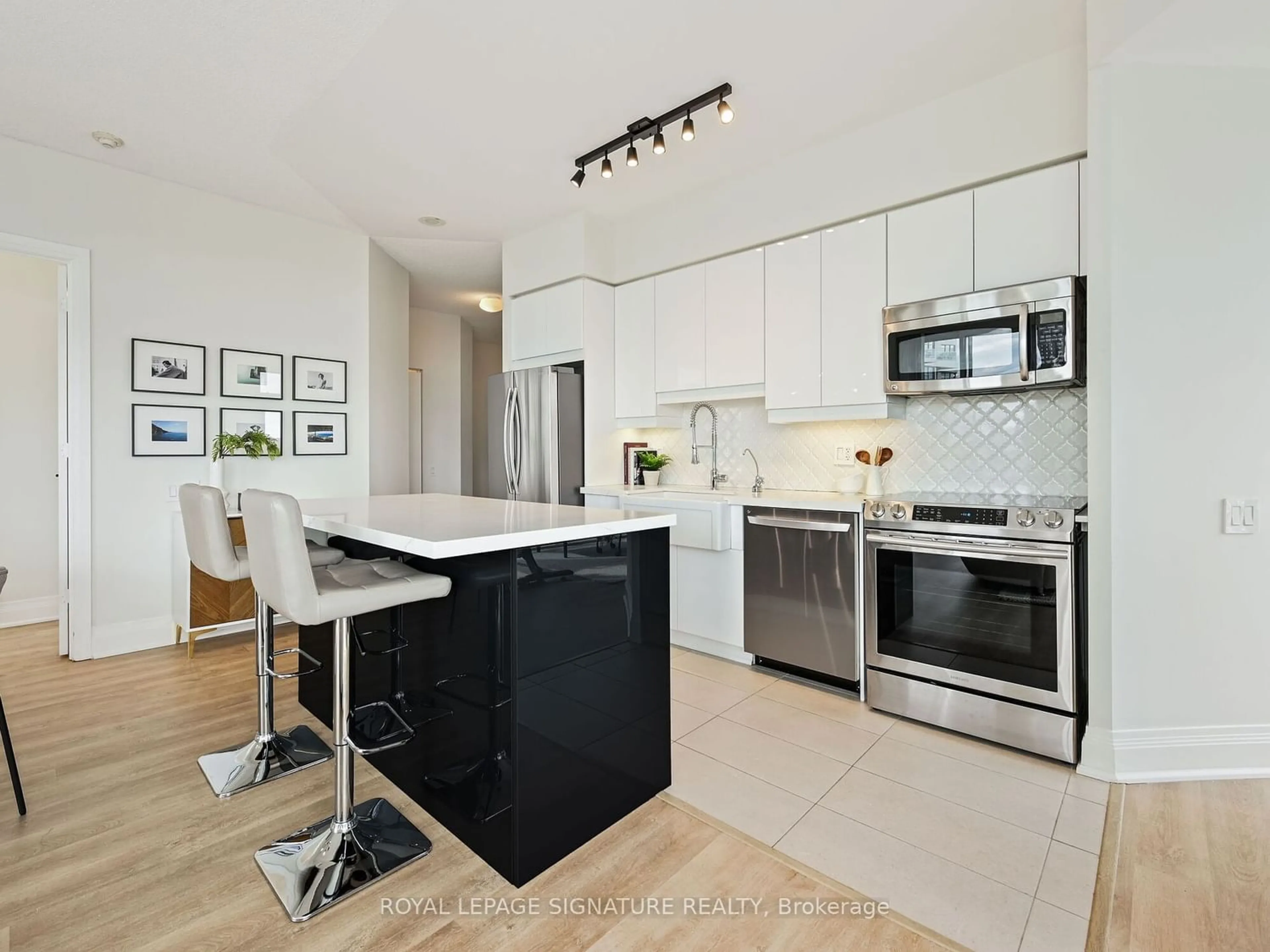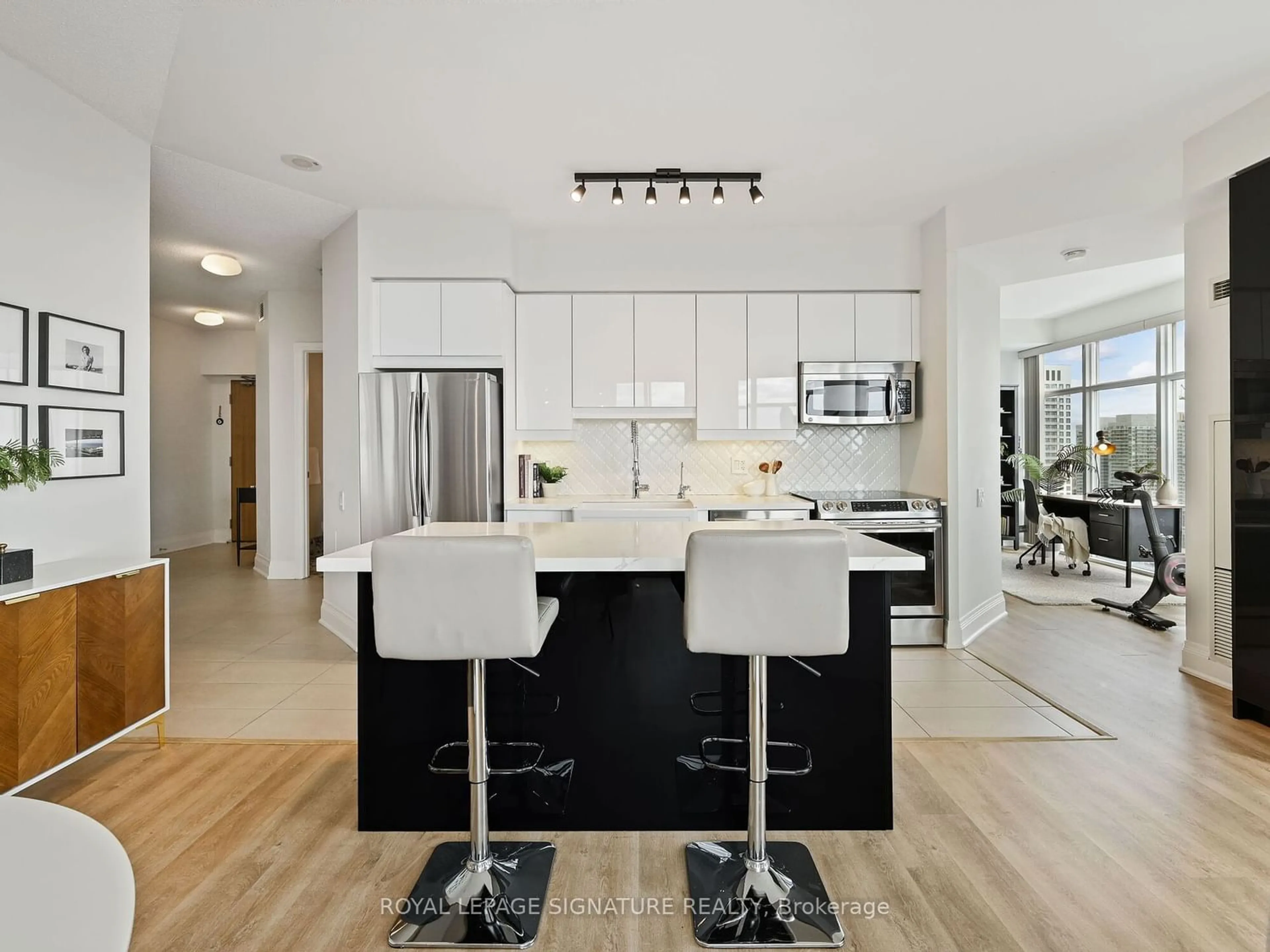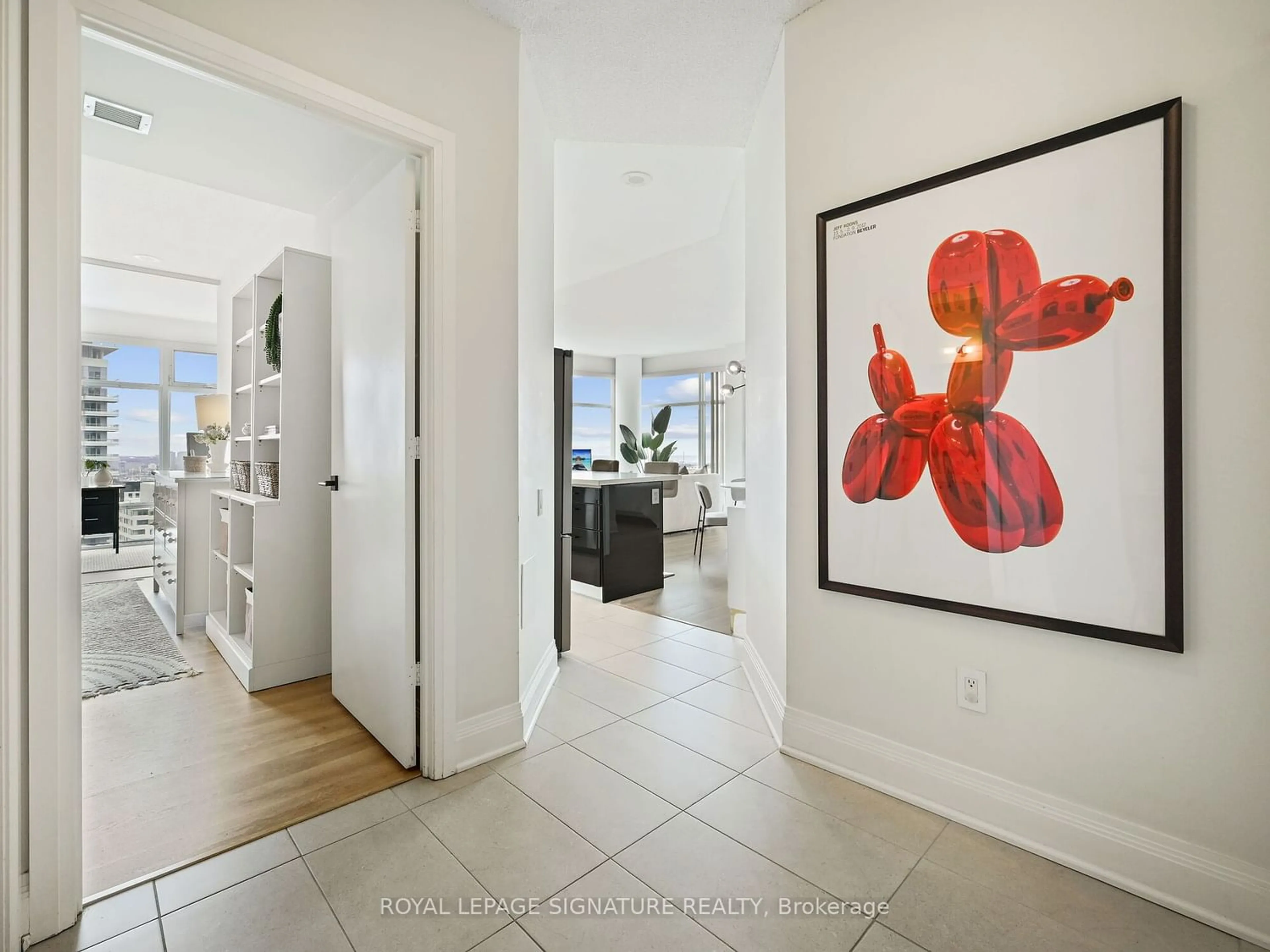2191 Yonge St #3502, Toronto, Ontario M4S 3H8
Contact us about this property
Highlights
Estimated ValueThis is the price Wahi expects this property to sell for.
The calculation is powered by our Instant Home Value Estimate, which uses current market and property price trends to estimate your home’s value with a 90% accuracy rate.$1,076,000*
Price/Sqft$1,089/sqft
Days On Market9 days
Est. Mortgage$5,102/mth
Maintenance fees$864/mth
Tax Amount (2024)$4,581/yr
Description
Welcome to Unit 3502, A Renovated Corner Suite in the Heart of Yonge & Eglinton. With Enough Space for a Family, This 2+1 Bedroom, 2Bathroom Suite Feels like a Home in The Sky. This Unit has Been Thoughtfully Updated for Modern Convenience and is Complete with a Renovated Kitchen, Updated Bathrooms, A Built-in Pantry for All Of Your Storage Needs and New Flooring Throughout. Featuring Extraordinary Unobstructed Views Of the City, Lake Ontario & CN Tower You'll Feel Inspired Whether Entertaining, Relaxing or Working from Home. Retreat toyour Primary Bedroom that Fits a King Size Bed Ftring a Walk-In Closet and 4 Pc Bath. Generously Sized 2nd Bedroom and a Bright & Spacious Den (Could be 3rd Bedroom) Complete this Special Offering. Steps To the Subway , New LRT, Shops, Theatres, Restaurants & Prestigious Schools.
Property Details
Interior
Features
Main Floor
Foyer
2.43 x 1.70Ceramic Floor
Living
6.07 x 4.03Laminate / W/O To Balcony / South View
Dining
4.03 x 6.07Laminate / Open Concept / Combined W/Library
Kitchen
3.56 x 2.59Ceramic Floor / Centre Island / Stainless Steel Appl
Exterior
Features
Parking
Garage spaces 1
Garage type Underground
Other parking spaces 0
Total parking spaces 1
Condo Details
Amenities
Bbqs Allowed, Concierge, Gym, Indoor Pool, Party/Meeting Room, Sauna
Inclusions
Property History
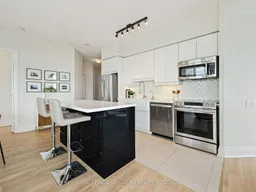 21
21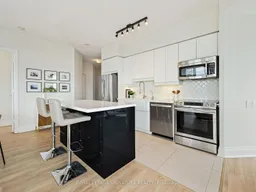 21
21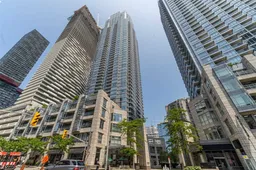 37
37Get an average of $10K cashback when you buy your home with Wahi MyBuy

Our top-notch virtual service means you get cash back into your pocket after close.
- Remote REALTOR®, support through the process
- A Tour Assistant will show you properties
- Our pricing desk recommends an offer price to win the bid without overpaying
