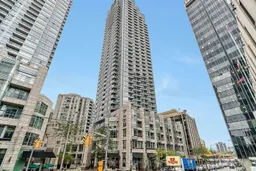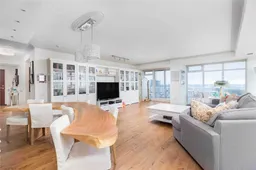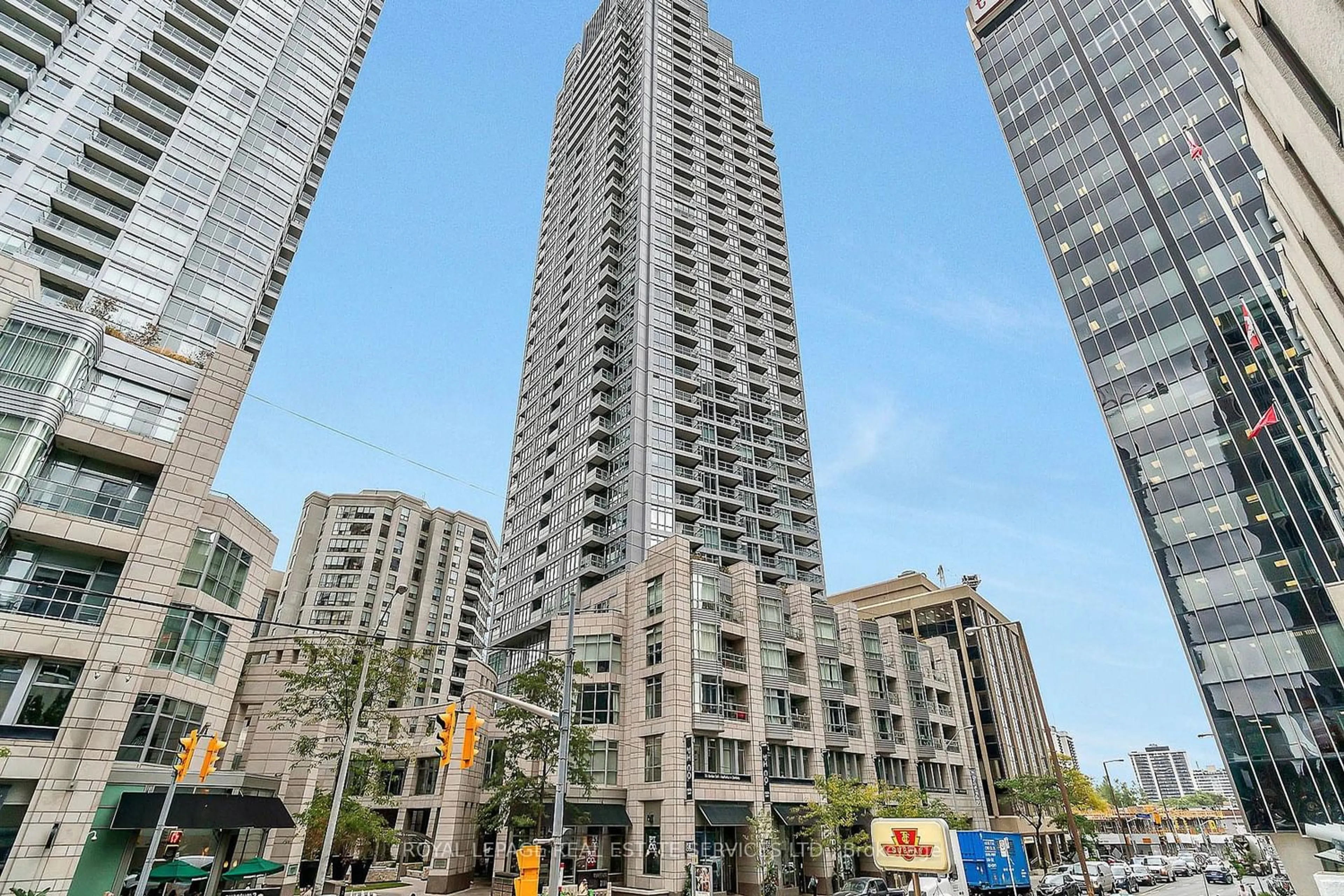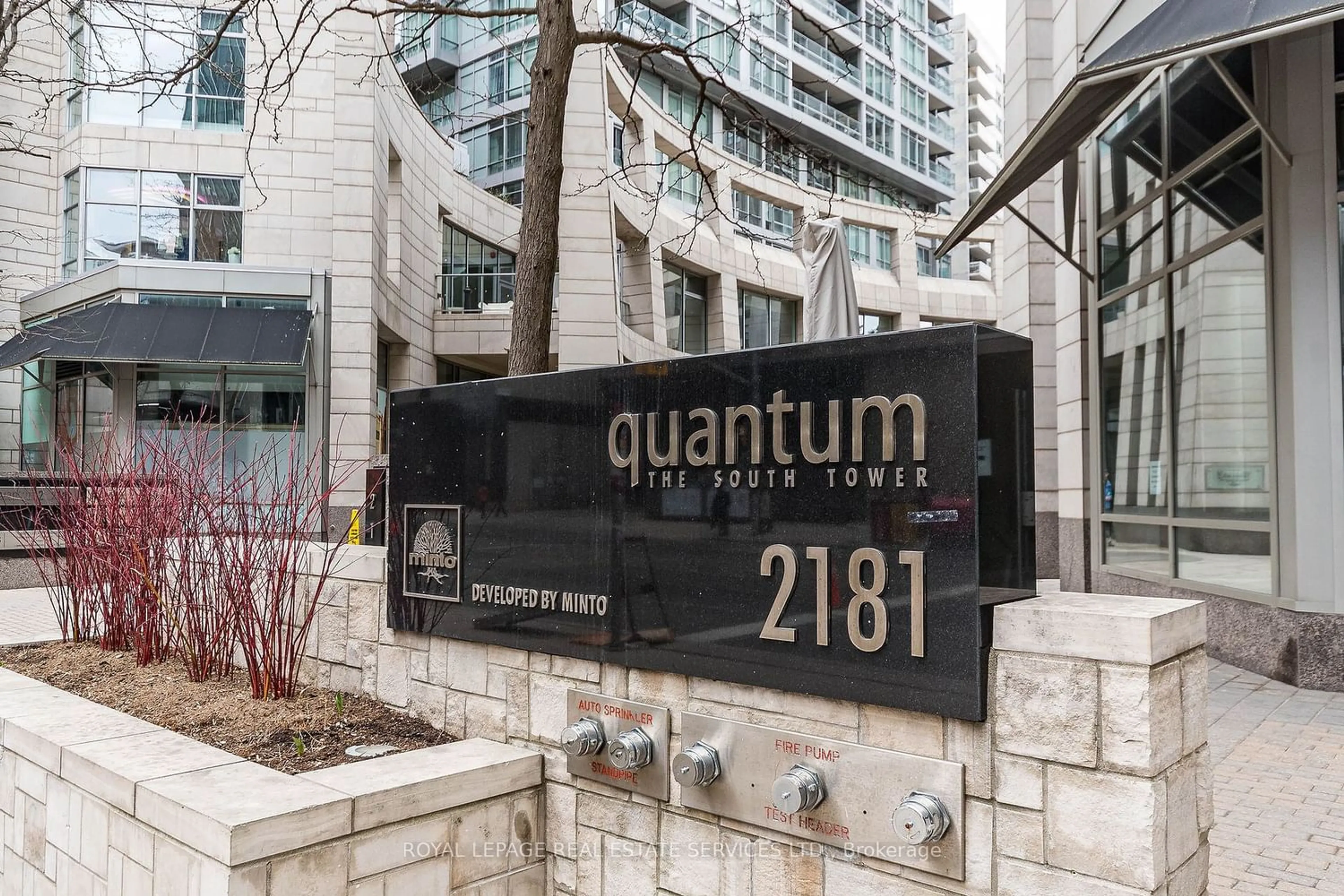2181 Yonge St #3302, Toronto, Ontario M4S 3H7
Contact us about this property
Highlights
Estimated ValueThis is the price Wahi expects this property to sell for.
The calculation is powered by our Instant Home Value Estimate, which uses current market and property price trends to estimate your home’s value with a 90% accuracy rate.$1,722,000*
Price/Sqft$1,169/sqft
Days On Market37 days
Est. Mortgage$8,503/mth
Maintenance fees$1453/mth
Tax Amount (2023)$7,222/yr
Description
Nestled in the vibrant heart of Yonge and Eglinton, this exclusive suite offers unparalleled convenience and luxury living. Boasting a 1762 sq ft of living space, this high end suite holds a bright and open living and dining area with high ceilings and a wide panoramic view of the bustling neighbourhood of Midtown Toronto. Accompanied with 2 spacious bedrooms each with private washrooms, a den (see previous floor plan) a walk-out to 3 balconies, and a walk-in closet for the primary bedroom. This suite also comes with one underground parking spot and two owned lockers. The building offers an abundance of high-class amenities such as a 24-hour concierge, Gym, large indoor pool, sauna, meeting/party rooms, and guest rooms. Situated in the epicenter of Midtown Toronto with incredible accessibility to multiple transit options provided by the TTC and the upcoming LRT, everything is within your reach. With a stellar walk score of 99 out of 100, indulge in the endless shopping, dining, and entertainment options at the Yonge and Eglinton Centre. Seize the opportunity to experience the epitome of convenience and luxury in one of Toronto's most sought-after neighborhoods.
Property Details
Interior
Features
Main Floor
Foyer
3.15 x 1.60Hardwood Floor
Kitchen
3.99 x 2.40Hardwood Floor / Stainless Steel Appl / Granite Counter
Living
7.50 x 6.10Hardwood Floor / Combined W/Dining / W/O To Balcony
Dining
7.50 x 6.10Hardwood Floor / Combined W/Living
Exterior
Features
Parking
Garage spaces 1
Garage type Underground
Other parking spaces 0
Total parking spaces 1
Condo Details
Amenities
Car Wash, Concierge, Gym, Indoor Pool, Party/Meeting Room, Visitor Parking
Inclusions
Property History
 21
21 30
30Get an average of $10K cashback when you buy your home with Wahi MyBuy

Our top-notch virtual service means you get cash back into your pocket after close.
- Remote REALTOR®, support through the process
- A Tour Assistant will show you properties
- Our pricing desk recommends an offer price to win the bid without overpaying



