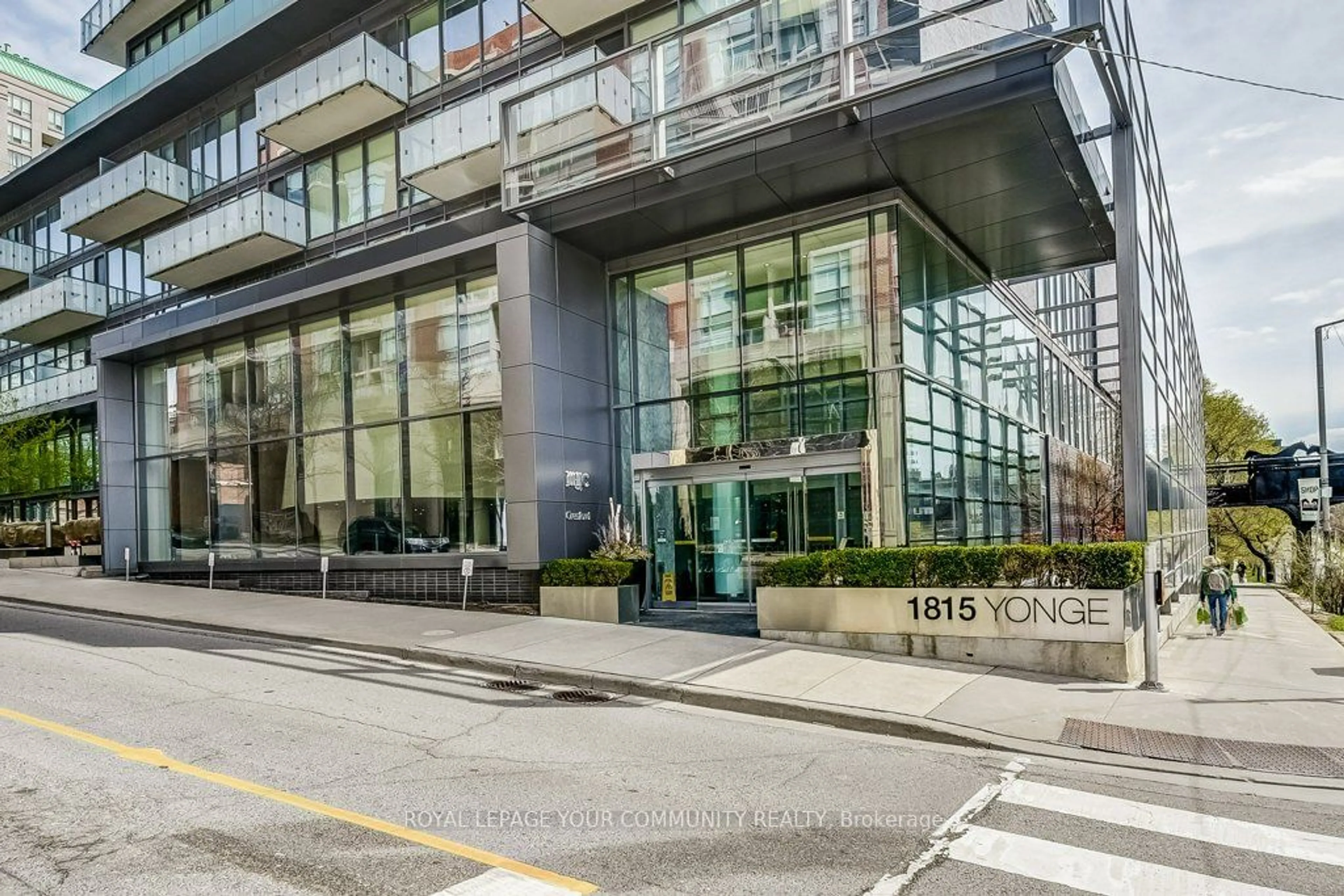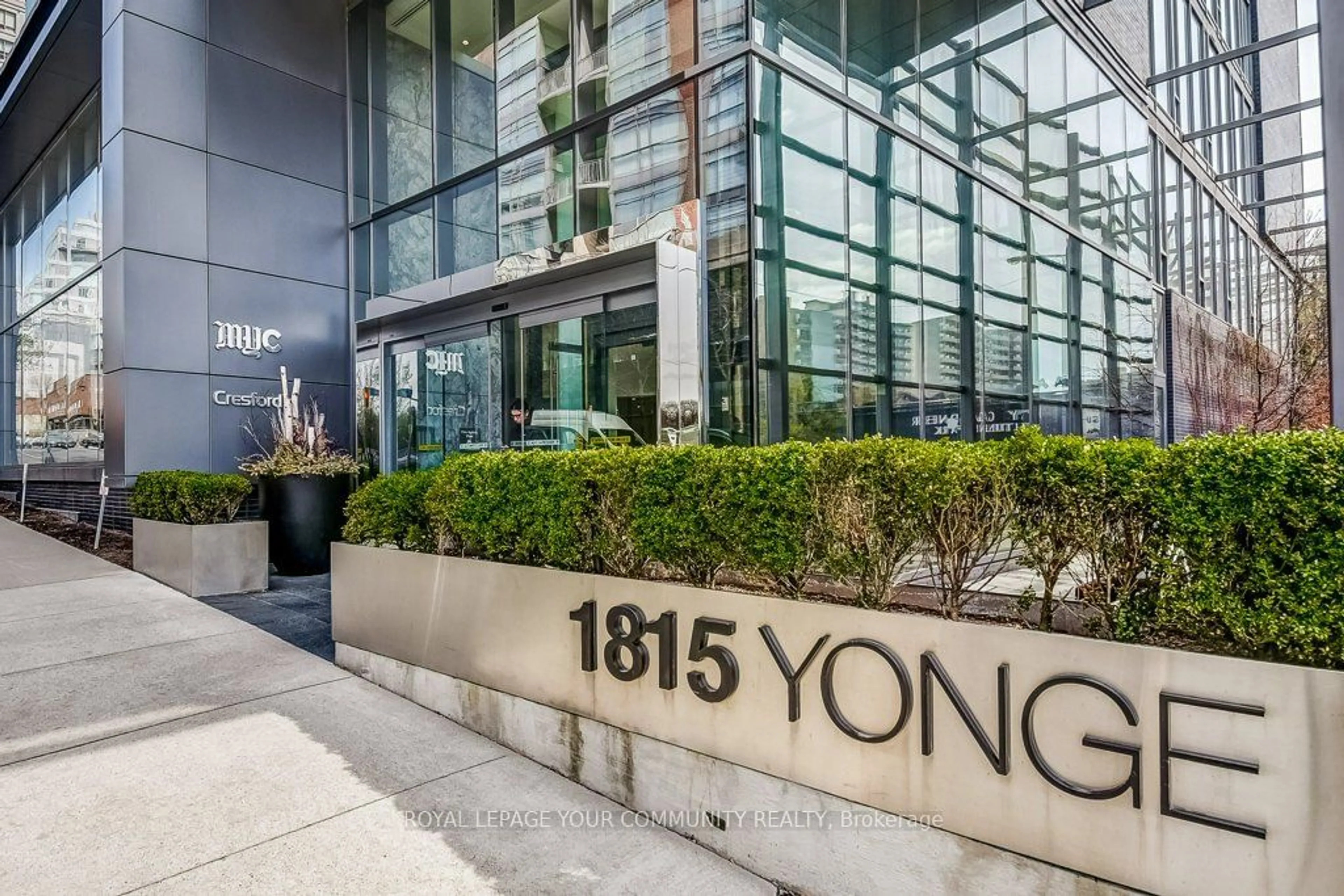1815 Yonge St #1105, Toronto, Ontario M4T 2A4
Contact us about this property
Highlights
Estimated ValueThis is the price Wahi expects this property to sell for.
The calculation is powered by our Instant Home Value Estimate, which uses current market and property price trends to estimate your home’s value with a 90% accuracy rate.$537,000*
Price/Sqft$1,146/sqft
Days On Market19 days
Est. Mortgage$2,684/mth
Maintenance fees$603/mth
Tax Amount (2023)$2,639/yr
Description
Welcome to the heart of midtown where urban convenience meets cozy living. This stunning 1 bedroom, 1 bath at prestigious MYC condos provides style, comfort and location with functional living. Features 9ft ceilings, generous closets, open concept living for relaxation, modern upgraded and sleek Scavolini kitchen with upgraded centre island (loads of storage) floor to ceiling windows and sliding doors accessing generous terrace. Upgraded hardwoods throughout, quartz counters, backsplash, custom roller shades, & stainless steel appliances. Perfect condo for investors or professionals seeking easy commute into downtown while having access to beautiful trails and gardens providing the perfect refuge right in the heart of the city. Walking distance to cafes, shopping, public transit, upscale restaurants, Concierge, & pet friendly with a dog wash on site. Ideal unit for first time home buyers in a great modern building with friendly neighbors. Don't miss this opportunity!
Property Details
Interior
Features
Flat Floor
Prim Bdrm
3.20 x 2.70Hardwood Floor / Double Closet / Glass Doors
Kitchen
5.60 x 3.84Hardwood Floor / Combined W/Dining / B/I Appliances
Dining
5.60 x 3.84Hardwood Floor / Centre Island / Combined W/Living
Living
5.60 x 3.84Hardwood Floor / Glass Doors / W/O To Terrace
Exterior
Features
Parking
Garage spaces 1
Garage type Underground
Other parking spaces 0
Total parking spaces 1
Condo Details
Amenities
Bike Storage, Concierge, Gym, Party/Meeting Room, Rooftop Deck/Garden, Visitor Parking
Inclusions
Property History
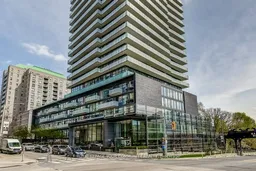 20
20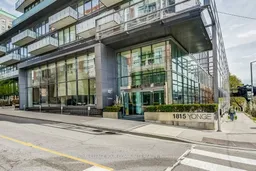 20
20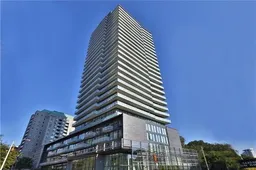 13
13Get an average of $10K cashback when you buy your home with Wahi MyBuy

Our top-notch virtual service means you get cash back into your pocket after close.
- Remote REALTOR®, support through the process
- A Tour Assistant will show you properties
- Our pricing desk recommends an offer price to win the bid without overpaying
