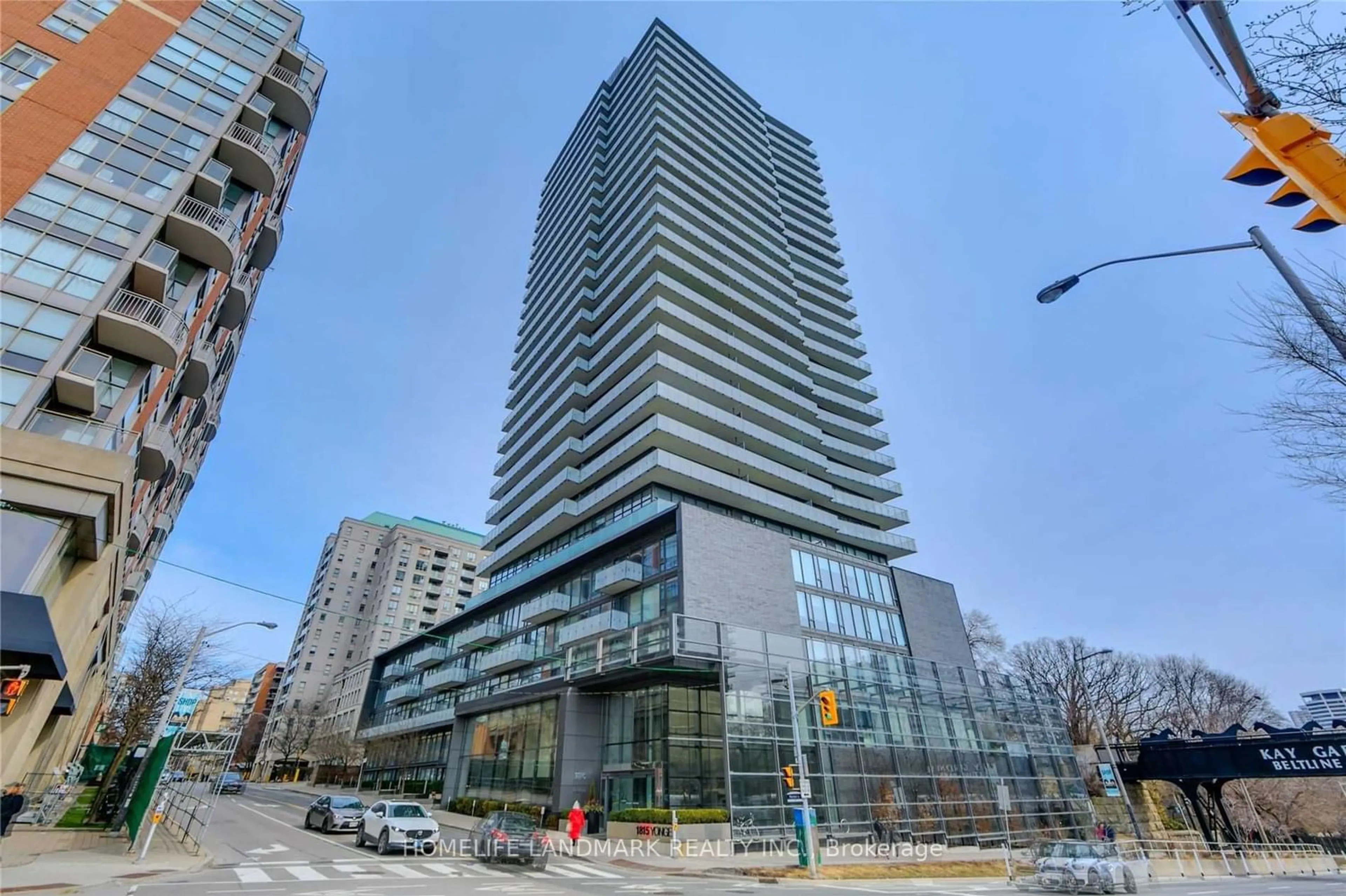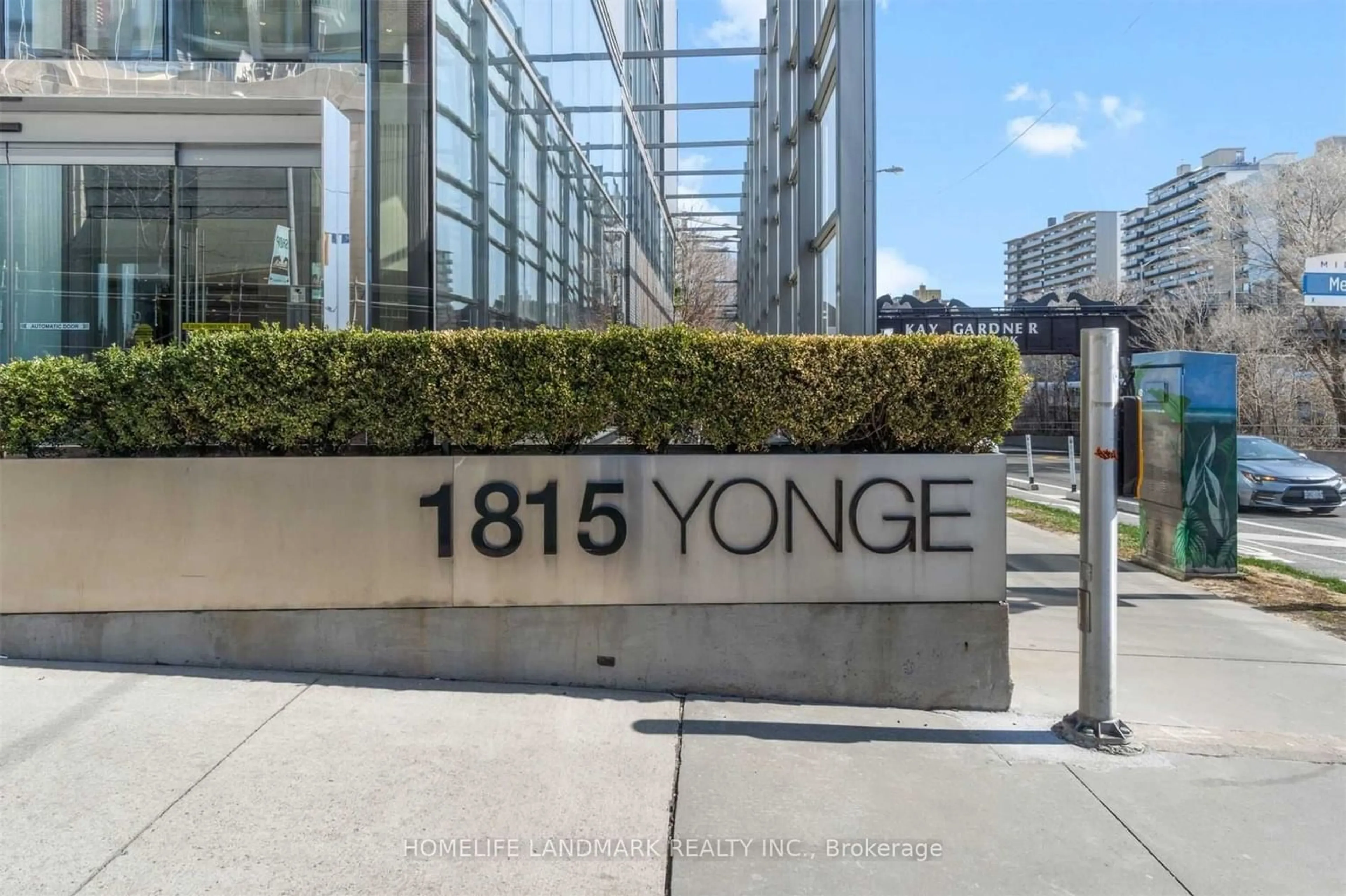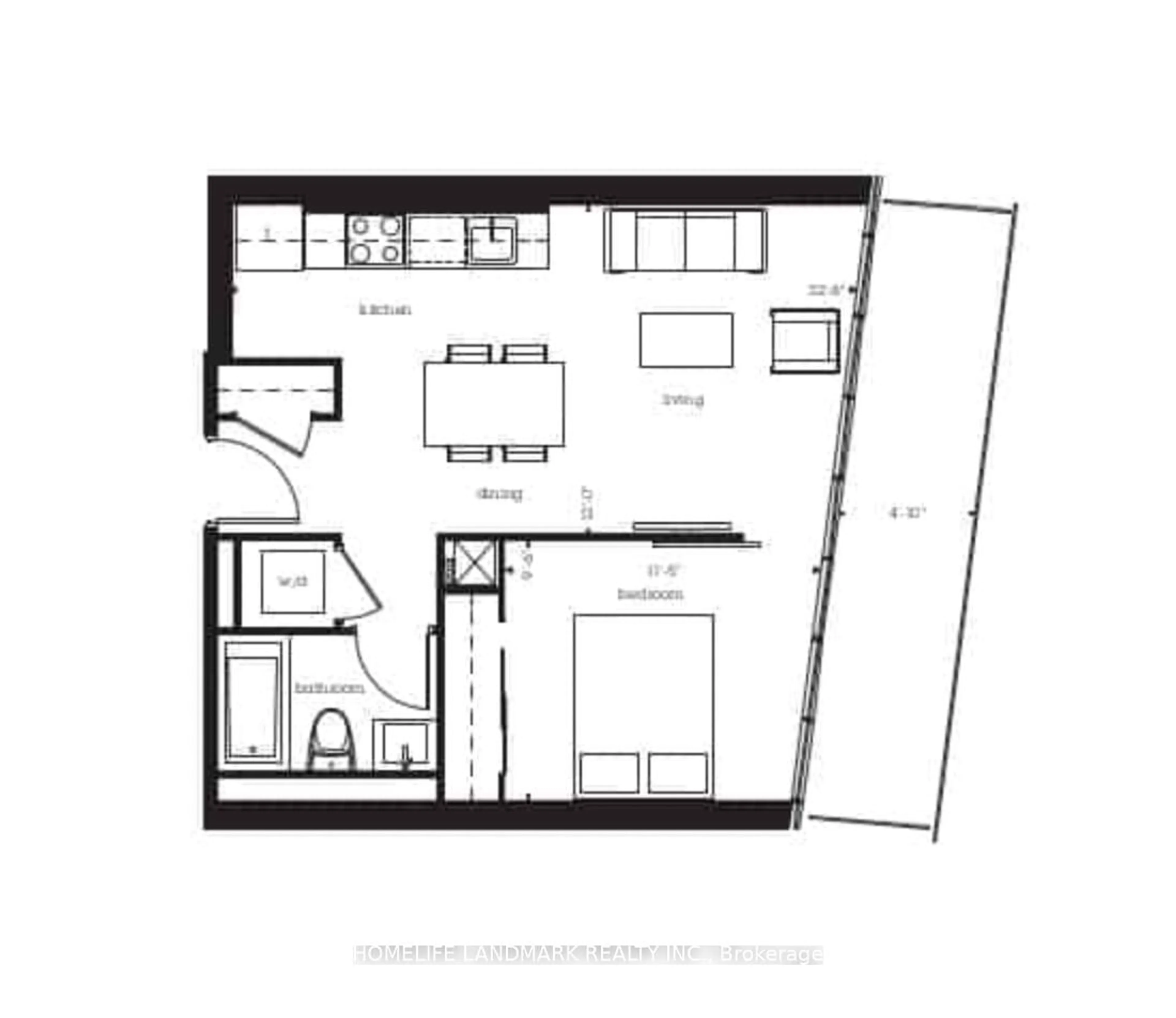1815 Yonge St #1007, Toronto, Ontario M4T 2A4
Contact us about this property
Highlights
Estimated ValueThis is the price Wahi expects this property to sell for.
The calculation is powered by our Instant Home Value Estimate, which uses current market and property price trends to estimate your home’s value with a 90% accuracy rate.$616,000*
Price/Sqft$1,172/sqft
Days On Market74 days
Est. Mortgage$2,744/mth
Maintenance fees$556/mth
Tax Amount (2023)$2,785/yr
Description
A Gem In The Heart Of Midtown! This Perfect Sun-Filled Suite Offering Tranquil East & South Tree Line Views. New Engineered Wood Flooring, Open Concept Living/Kitchen Area With Smooth 9' Ceilings, Crisp White Cabinetry, Stainless Steel Appliances, Glass Backsplash, Clean White Decor, Separate Bedroom W/Fabulous Double Closet, Walk-Out To Large Balcony Overlooking Unbeatable Views That Will Never Change!!! Quiet And Extremely Well-Managed Building With A Collection Of Amenities Including 24-Hour Concierge, Gym, Party Room, Rooftop Deck, Guest Suites, Visitors Parking & More. Located In The Best Part Of Midtown Toronto In Between Bustling Yonge & Eglinton And Chic Yonge & St Clair. Across From Davisville Subway Station And Kay Gardner Beltline Trail. Steps To A Variety Of Independent Grocery Stores, Lcbo And Much More. New Bicycle Lanes Right At Doorstep.
Property Details
Interior
Features
Ground Floor
Living
3.69 x 3.40Wood Floor / Combined W/Kitchen / W/O To Balcony
Kitchen
3.69 x 3.51Wood Floor / Combined W/Living / Stainless Steel Appl
Prim Bdrm
3.51 x 2.93Wood Floor / Separate Rm / Double Closet
Bathroom
4 Pc Bath
Exterior
Features
Parking
Garage spaces -
Garage type -
Other parking spaces 1
Total parking spaces 1
Condo Details
Amenities
Concierge, Exercise Room, Media Room, Party/Meeting Room, Rooftop Deck/Garden, Visitor Parking
Inclusions
Property History
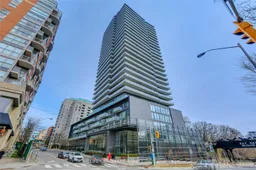 37
37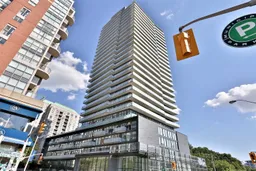 34
34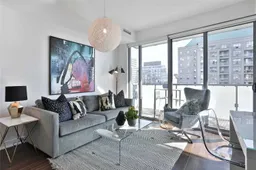 29
29Get an average of $10K cashback when you buy your home with Wahi MyBuy

Our top-notch virtual service means you get cash back into your pocket after close.
- Remote REALTOR®, support through the process
- A Tour Assistant will show you properties
- Our pricing desk recommends an offer price to win the bid without overpaying
