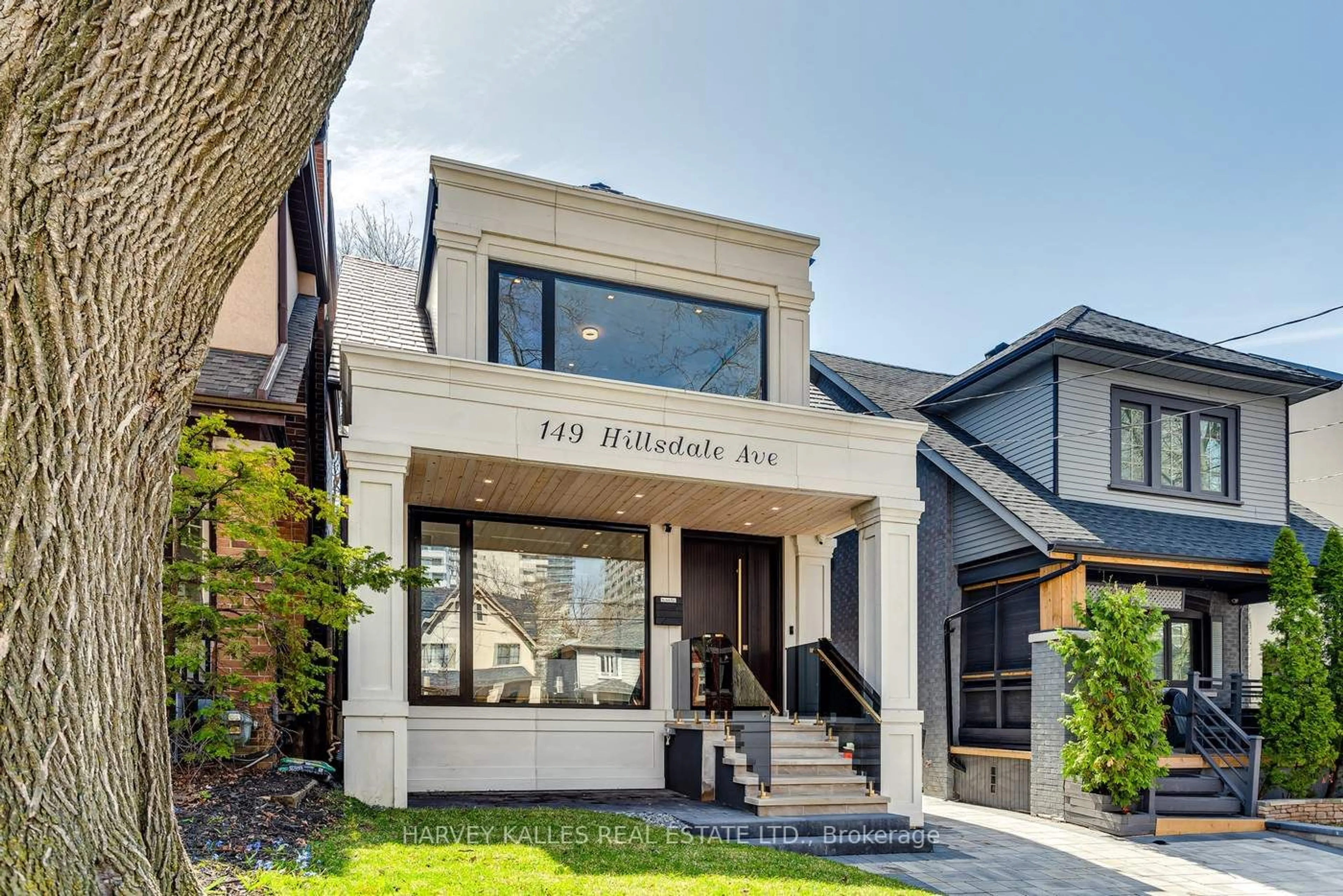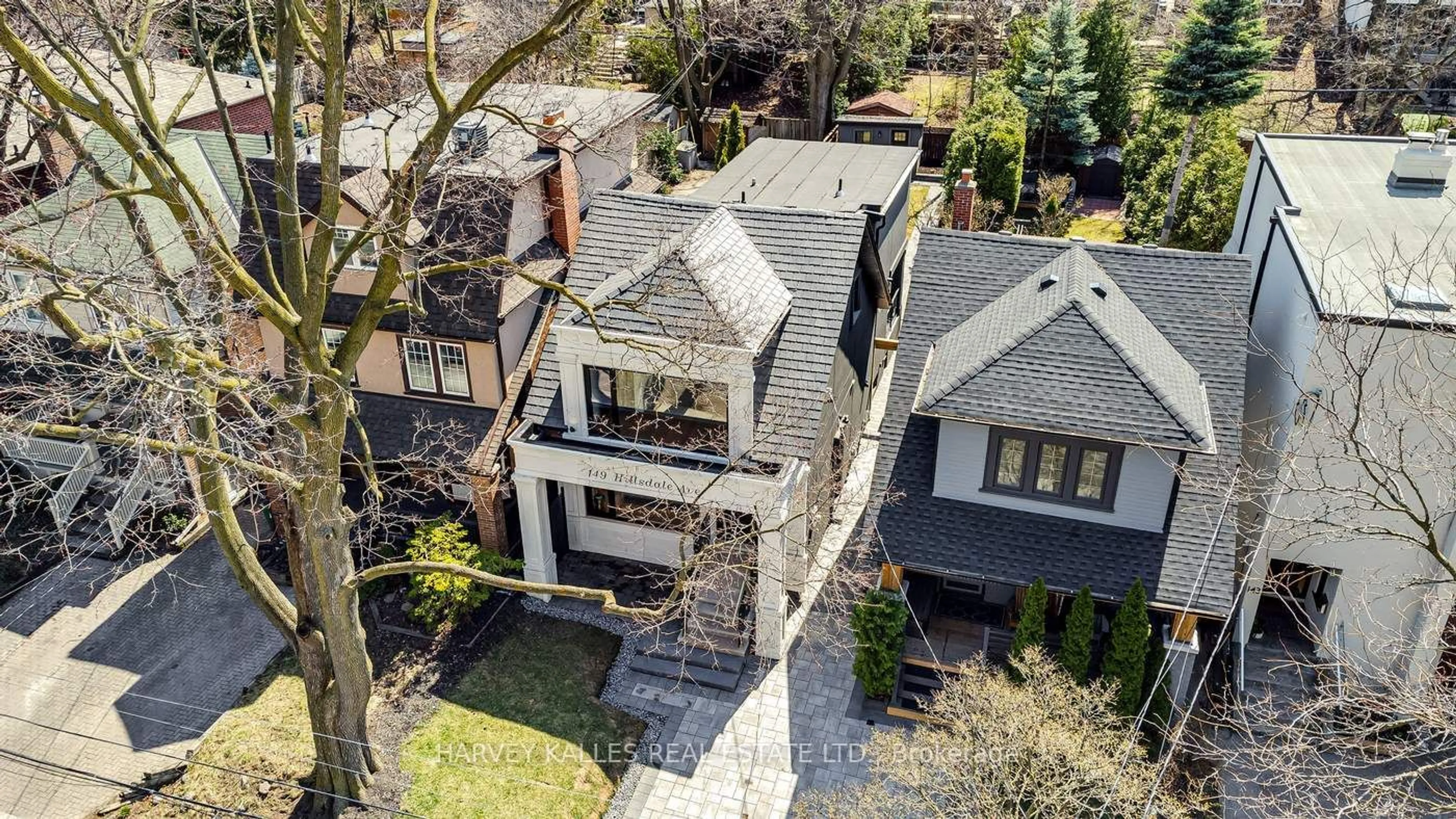149 Hillsdale Ave, Toronto, Ontario M4S 1T4
Contact us about this property
Highlights
Estimated ValueThis is the price Wahi expects this property to sell for.
The calculation is powered by our Instant Home Value Estimate, which uses current market and property price trends to estimate your home’s value with a 90% accuracy rate.$2,417,000*
Price/Sqft-
Days On Market29 days
Est. Mortgage$12,862/mth
Tax Amount (2023)$7,849/yr
Description
Step Into The Epitome Of What Davisville Village Has To Offer With This Redesigned Custom Home! Impeccable Finishes And Masterful Craftsmanship Make This Property Is A Standout In The Neighborhood. The Open-Concept Main Floor Features A Spacious Dining And Living Area With A Three-Sided Fireplace And Stunning White Oak Chevron Flooring. The Gourmet Kitchen Is A Chef's Dream, Boasting Custom Cabinetry And High-End Miele Appliances. Floor-To-Ceiling Windows Flood The Kitchen With Natural Light, Opening Onto A Rear Deck And A Sun-Drenched South-Facing Yard, Perfect For Outdoor Entertaining. The Primary Bedroom Is A Reserved Retreat With Generous Built-In Closets And A Sumptuous En-Suite Bathroom. Two Additional Bedrooms Also Feature En-Suite Bathrooms. The Lower Level Is A Haven For Relaxation And Entertainment, With A Dream Rec Room Complete With A Wet Bar, A Guest Suite, And An Office Area. Located Just Steps Away From Davisville Junior Public School, Transit, Shops, Restaurants, Recreation, And Parks, This Home Truly Encapsulates The Essence Of Davisville Village Living. Don't Miss Out On The Opportunity To See It For Yourself!.
Upcoming Open Houses
Property Details
Interior
Features
Main Floor
Living
5.25 x 5.01Pot Lights / Hardwood Floor / Window Flr To Ceil
Dining
5.20 x 2.54Combined W/Living / Hardwood Floor / Panelled
Kitchen
5.25 x 3.91Granite Counter / Window Flr To Ceil / W/O To Deck
Exterior
Features
Parking
Garage spaces -
Garage type -
Other parking spaces 1
Total parking spaces 1
Property History
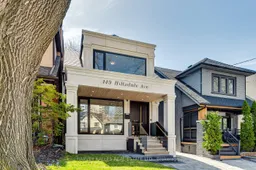 40
40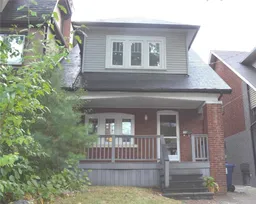 17
17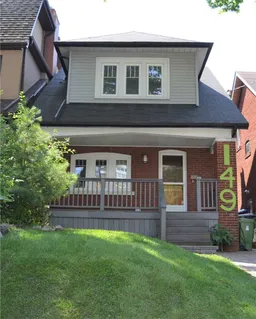 19
19Get an average of $10K cashback when you buy your home with Wahi MyBuy

Our top-notch virtual service means you get cash back into your pocket after close.
- Remote REALTOR®, support through the process
- A Tour Assistant will show you properties
- Our pricing desk recommends an offer price to win the bid without overpaying
