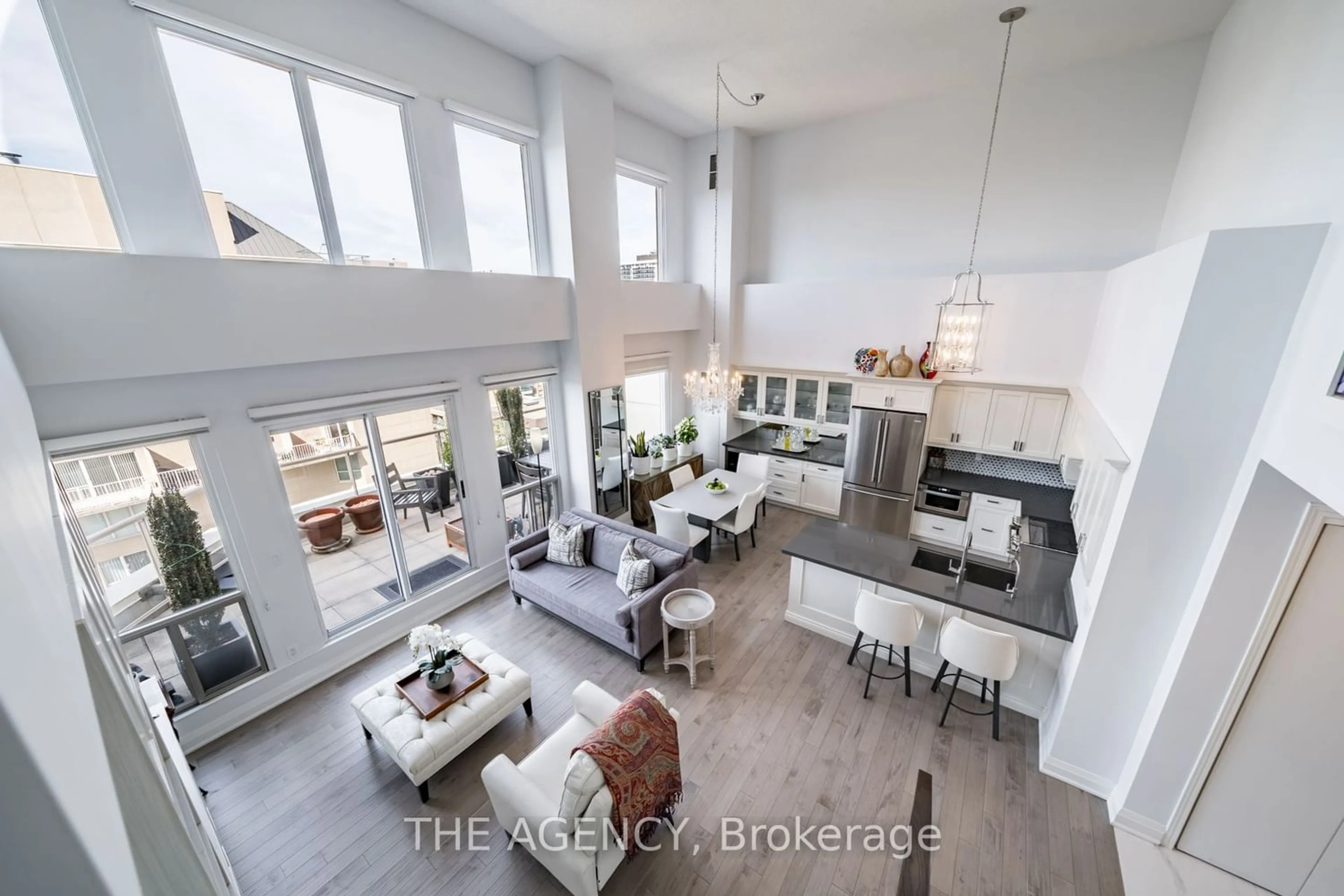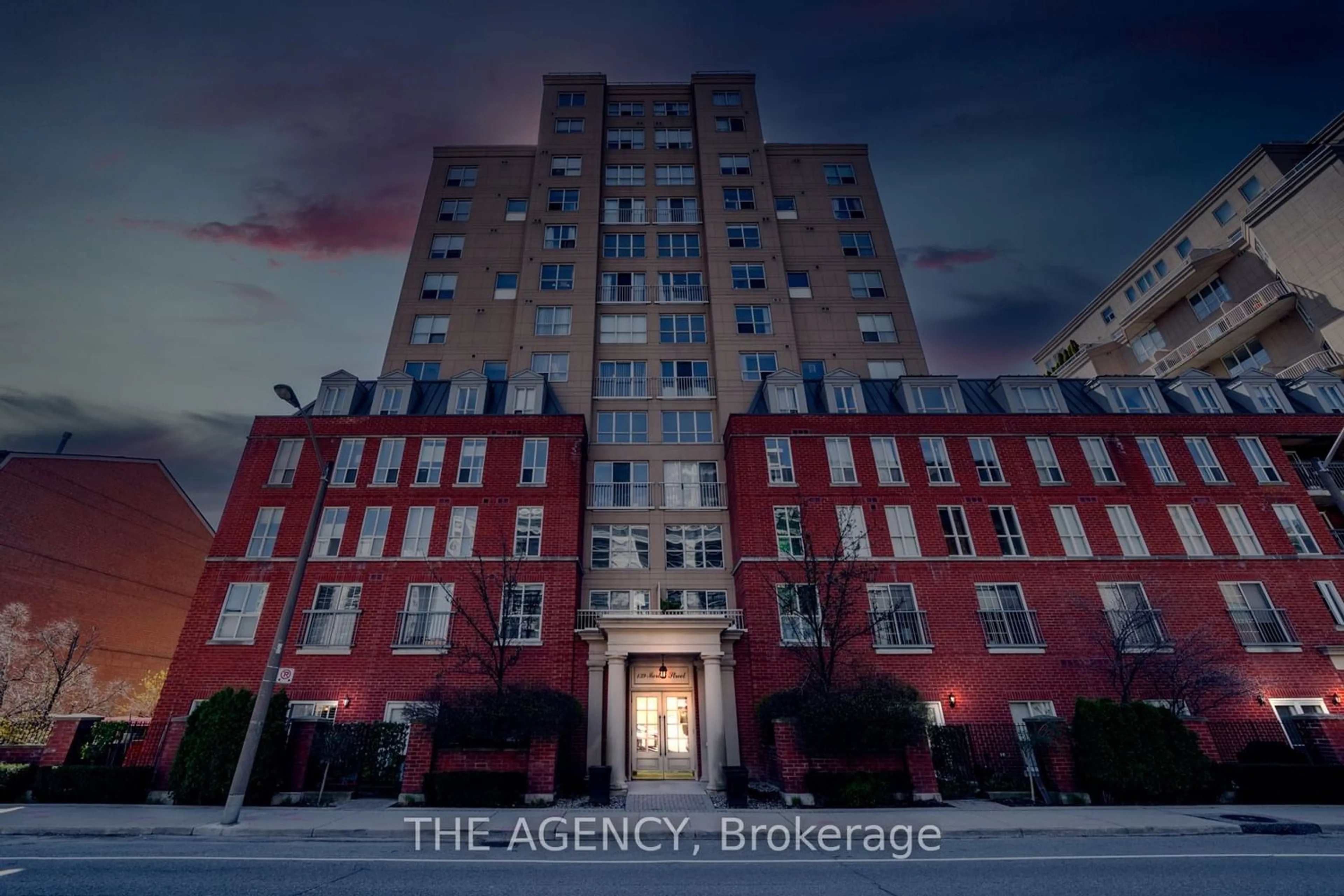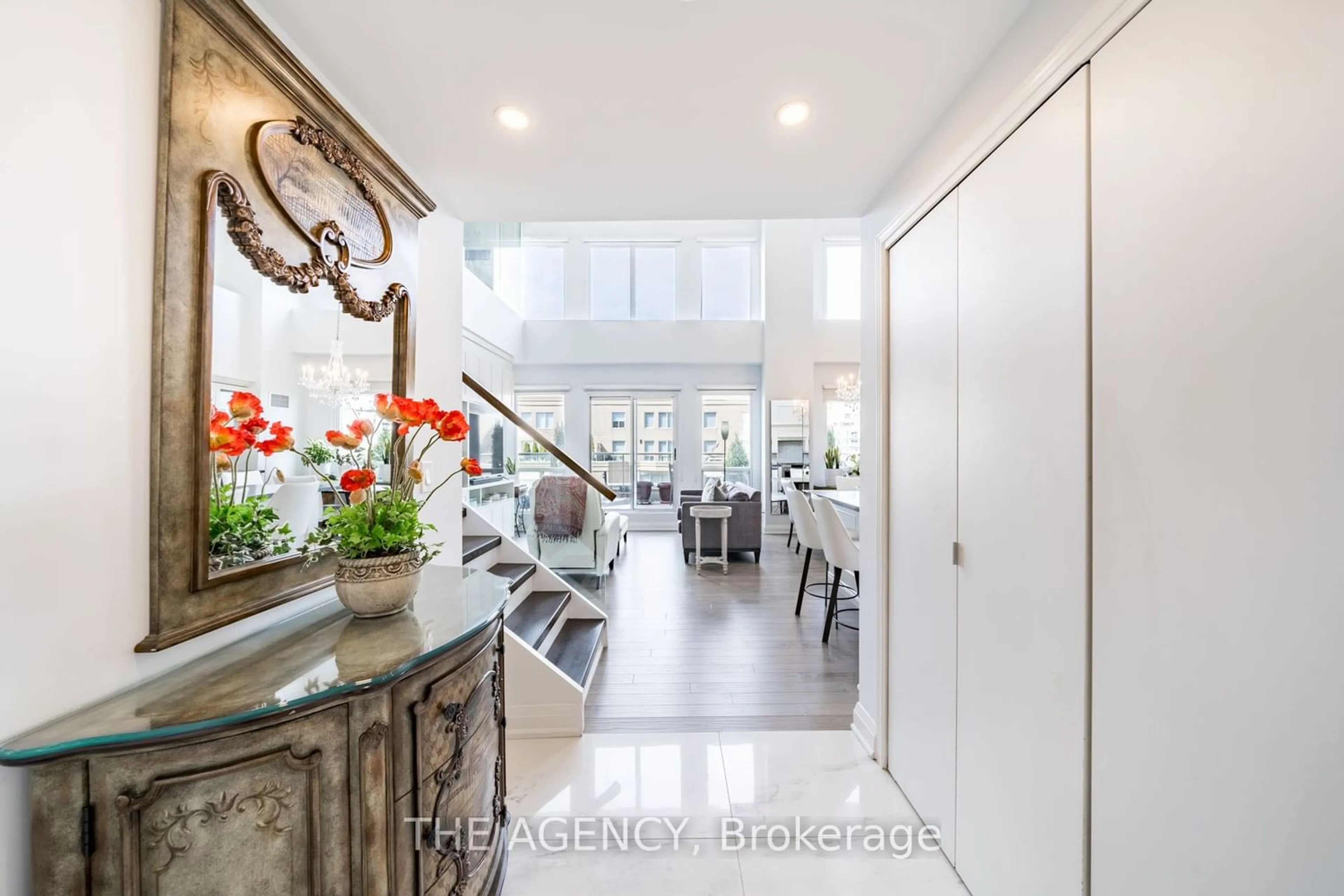139 Merton St #1231, Toronto, Ontario M4S 3G7
Contact us about this property
Highlights
Estimated ValueThis is the price Wahi expects this property to sell for.
The calculation is powered by our Instant Home Value Estimate, which uses current market and property price trends to estimate your home’s value with a 90% accuracy rate.$1,045,000*
Price/Sqft$1,142/sqft
Days On Market22 days
Est. Mortgage$6,334/mth
Maintenance fees$998/mth
Tax Amount (2023)$4,517/yr
Description
This 2 Storey Condo In The Highly Sought After "The Metro" Condominiums On Merton Is Ready For You To Call it Home. Where Do We Start? From The Minute You Walk In, You Are Greeted With Natural Light Flooding In Through Your 230 SF Terrace That Overlooks The Belt Line, Soaring Ceilings And Gleaming Hardwood Floors! Strategically Laid Out, The Primary Bedroom & Ensuite Sits On The Second Level Of This Incredible Penthouse While The Second Bedroom Is Conveniently Located On The Main Floor With Its Own Bathroom. Entertaining Is A Breeze With The Large Open-Concept Living Space That Blends Into The Kitchen.
Property Details
Interior
Features
Main Floor
Kitchen
5.38 x 7.62Stainless Steel Appl / Hardwood Floor / Open Concept
Living
5.38 x 7.62W/O To Patio / Open Concept / Hardwood Floor
Dining
5.38 x 7.62Combined W/Living / Hardwood Floor / B/I Bar
2nd Br
4.72 x 3.51Hardwood Floor / B/I Closet / Large Window
Exterior
Features
Parking
Garage spaces 1
Garage type Underground
Other parking spaces 0
Total parking spaces 1
Condo Details
Amenities
Bbqs Allowed, Party/Meeting Room, Rooftop Deck/Garden, Visitor Parking
Inclusions
Property History
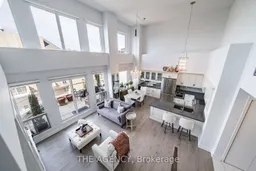 37
37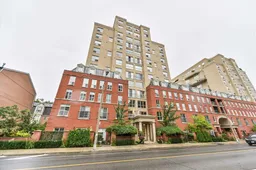 20
20Get an average of $10K cashback when you buy your home with Wahi MyBuy

Our top-notch virtual service means you get cash back into your pocket after close.
- Remote REALTOR®, support through the process
- A Tour Assistant will show you properties
- Our pricing desk recommends an offer price to win the bid without overpaying
