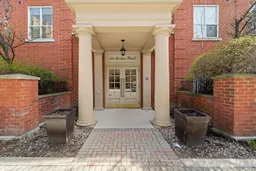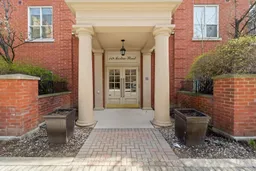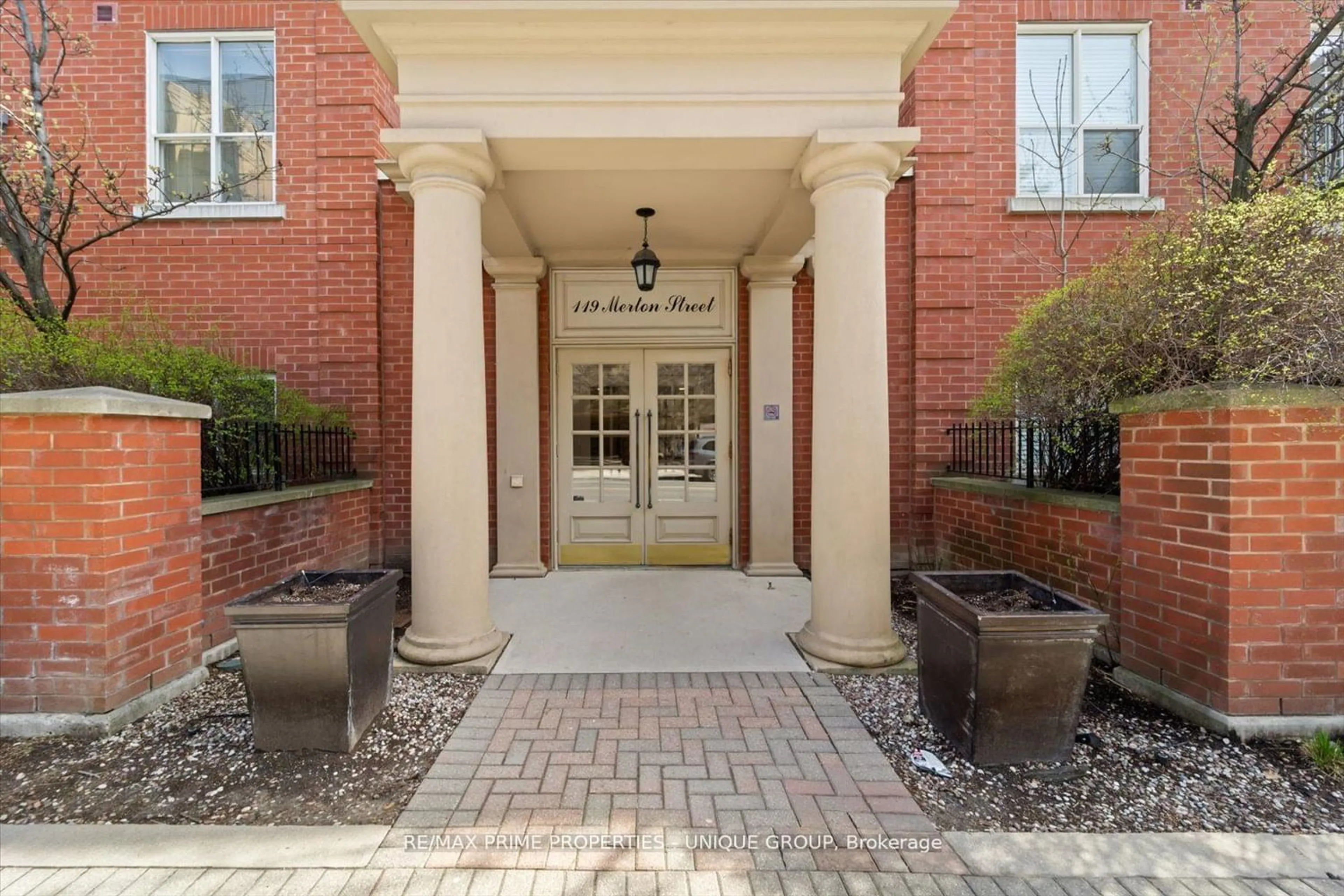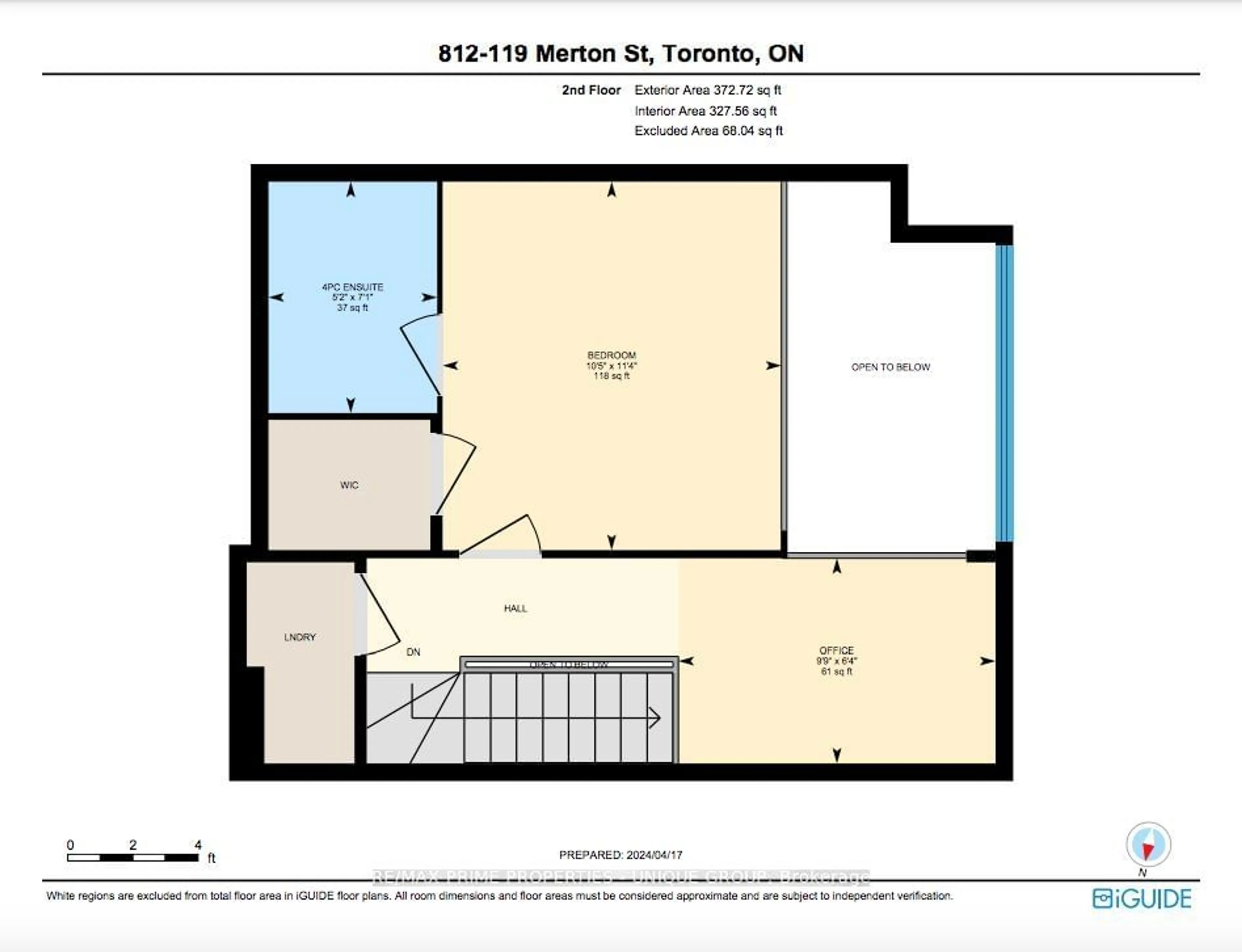119 Merton St #812, Toronto, Ontario M4S 3G5
Contact us about this property
Highlights
Estimated ValueThis is the price Wahi expects this property to sell for.
The calculation is powered by our Instant Home Value Estimate, which uses current market and property price trends to estimate your home’s value with a 90% accuracy rate.$699,000*
Price/Sqft$1,018/sqft
Days On Market3 days
Est. Mortgage$3,263/mth
Maintenance fees$712/mth
Tax Amount (2023)$2,845/yr
Description
*Fabulous two-storey loft with an abundance of natural light. Sought-after floor plan with stunning south-west views overlooking the Kay Gardiner Beltline Trail/ greenspace with gate access behind the building. Spacious living and dining room with soaring high ceilings, floor-to-ceiling windows, and walk-out to an oversized panoramic balcony. Oversized balcony can serve as an outdoor family room and oasis for relaxing or entertaining in spring, summer and fall. King-sized master bedroom with a walk-in closet including a new custom-made organizer and ensuite four-piece bathroom. A separate large den that can serve as an office or study room. Separate laundry room with shelving and storage space. Convenient two-piece bathroom on the main level. New kitchen cabinets and oak floors throughout! Prime location in the heart of Central Toronto steps to Davisville station, TTC, restaurants, shopping, walking/biking/jogging trails, schools, parks, and entertainment, all just steps away.
Property Details
Interior
Features
2nd Floor
Den
2.97 x 1.92Hardwood Floor / O/Looks Living
Prim Bdrm
3.45 x 3.18Hardwood Floor / W/I Closet / 4 Pc Ensuite
Exterior
Features
Parking
Garage spaces 1
Garage type Underground
Other parking spaces 0
Total parking spaces 1
Condo Details
Amenities
Bbqs Allowed, Bike Storage, Car Wash, Party/Meeting Room, Visitor Parking
Inclusions
Property History
 37
37 37
37Get an average of $10K cashback when you buy your home with Wahi MyBuy

Our top-notch virtual service means you get cash back into your pocket after close.
- Remote REALTOR®, support through the process
- A Tour Assistant will show you properties
- Our pricing desk recommends an offer price to win the bid without overpaying



