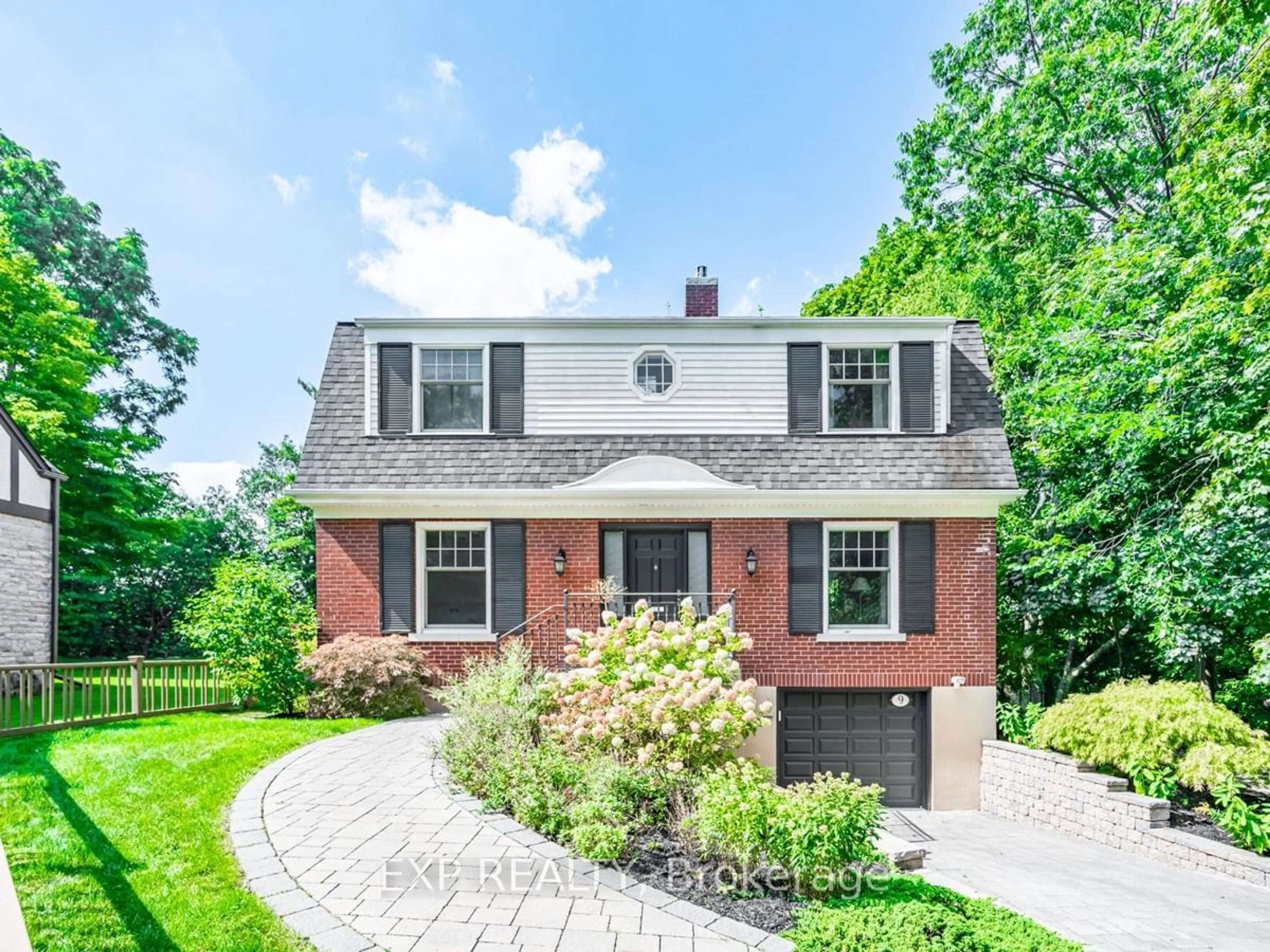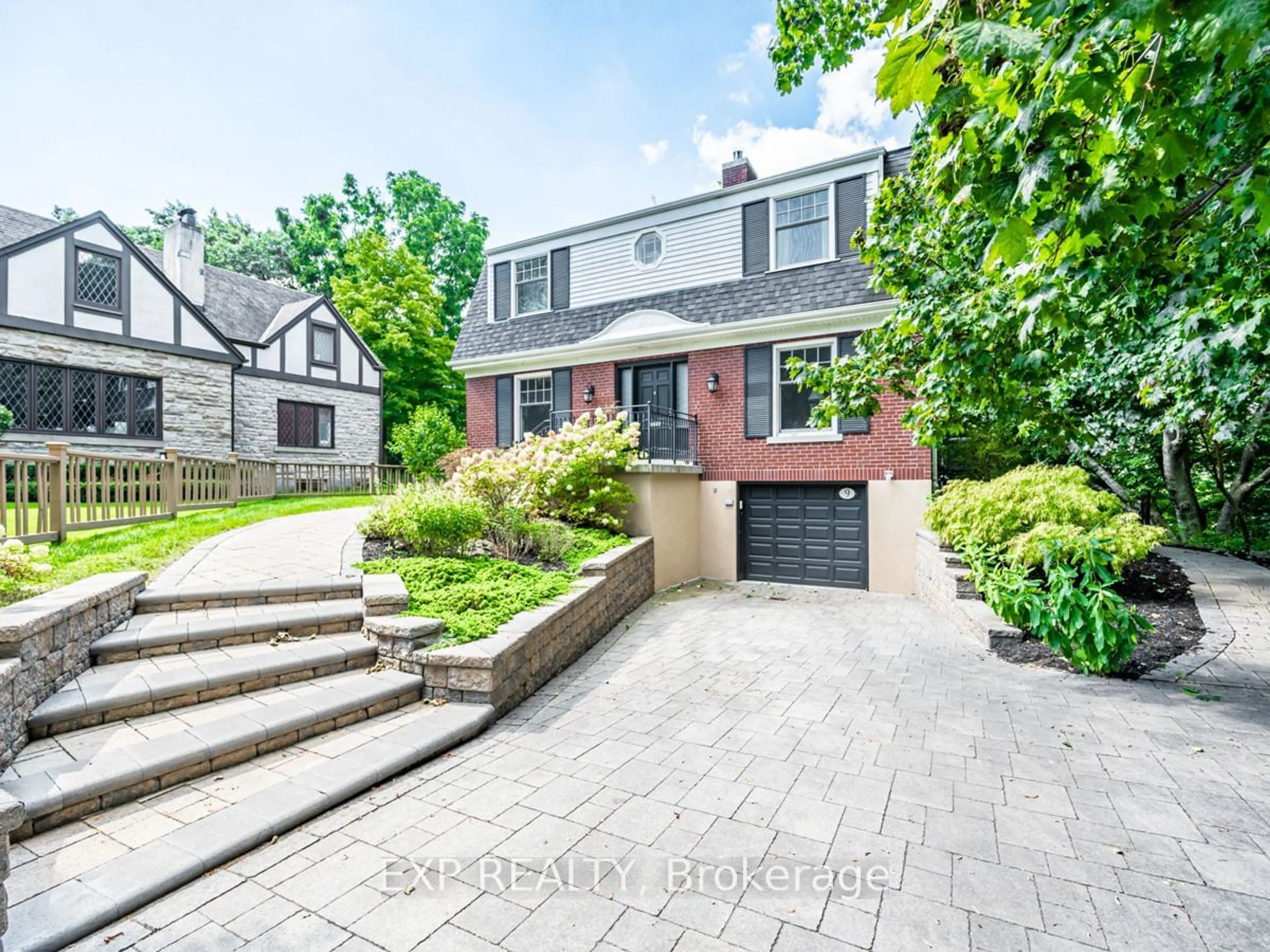9 Humbercrest Pt, Toronto, Ontario M6S 2H2
Contact us about this property
Highlights
Estimated ValueThis is the price Wahi expects this property to sell for.
The calculation is powered by our Instant Home Value Estimate, which uses current market and property price trends to estimate your home’s value with a 90% accuracy rate.$2,489,000*
Price/Sqft$1,480/sqft
Days On Market16 days
Est. Mortgage$14,125/mth
Tax Amount (2023)$10,634/yr
Description
Welcome to 9 Humbercrest Point - the one youve been waiting for! Discover an exquisite retreat on a tranquil street in sought-after Baby Point Village. Offering the rare combination of urban convenience & natural beauty, this unique home sits on a double ravine backing onto Magwood Park. Rebuilt down to the studs in 2010, with new wiring, plumbing, windows & roof. The house features hand-scraped hickory floors, a custom kitchen with high end appliances including two ovens, a farmhouse sink, & granite countertops. The kitchen & living room feature oversized windows & french doors that open to an extremely private backyard oasis - like Muskoka in the city. The second floor features 4 bedrooms & 2 baths. The primary bedroom has a 4 piece ensuite with a walk-in shower & indulgent soaker tub. The lower level features a bright 1 bedroom basement suite with a full kitchen & laundry (2020) & its own separate entrance - the perfect in-law / nanny suite.
Property Details
Interior
Features
Main Floor
Family
3.30 x 2.80Hardwood Floor / Large Window / Closet
Living
6.71 x 3.78Hardwood Floor / Fireplace / W/O To Deck
Dining
4.34 x 3.28Hardwood Floor / Eat-In Kitchen / W/O To Deck
Kitchen
4.34 x 3.28Hardwood Floor / Country Kitchen / B/I Appliances
Exterior
Features
Parking
Garage spaces 1
Garage type Attached
Other parking spaces 3
Total parking spaces 4
Property History
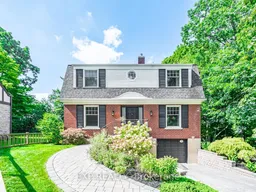 40
40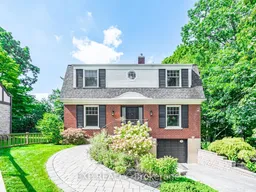 40
40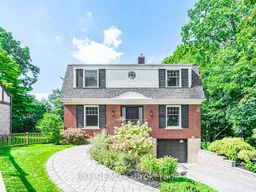 36
36Get an average of $10K cashback when you buy your home with Wahi MyBuy

Our top-notch virtual service means you get cash back into your pocket after close.
- Remote REALTOR®, support through the process
- A Tour Assistant will show you properties
- Our pricing desk recommends an offer price to win the bid without overpaying
