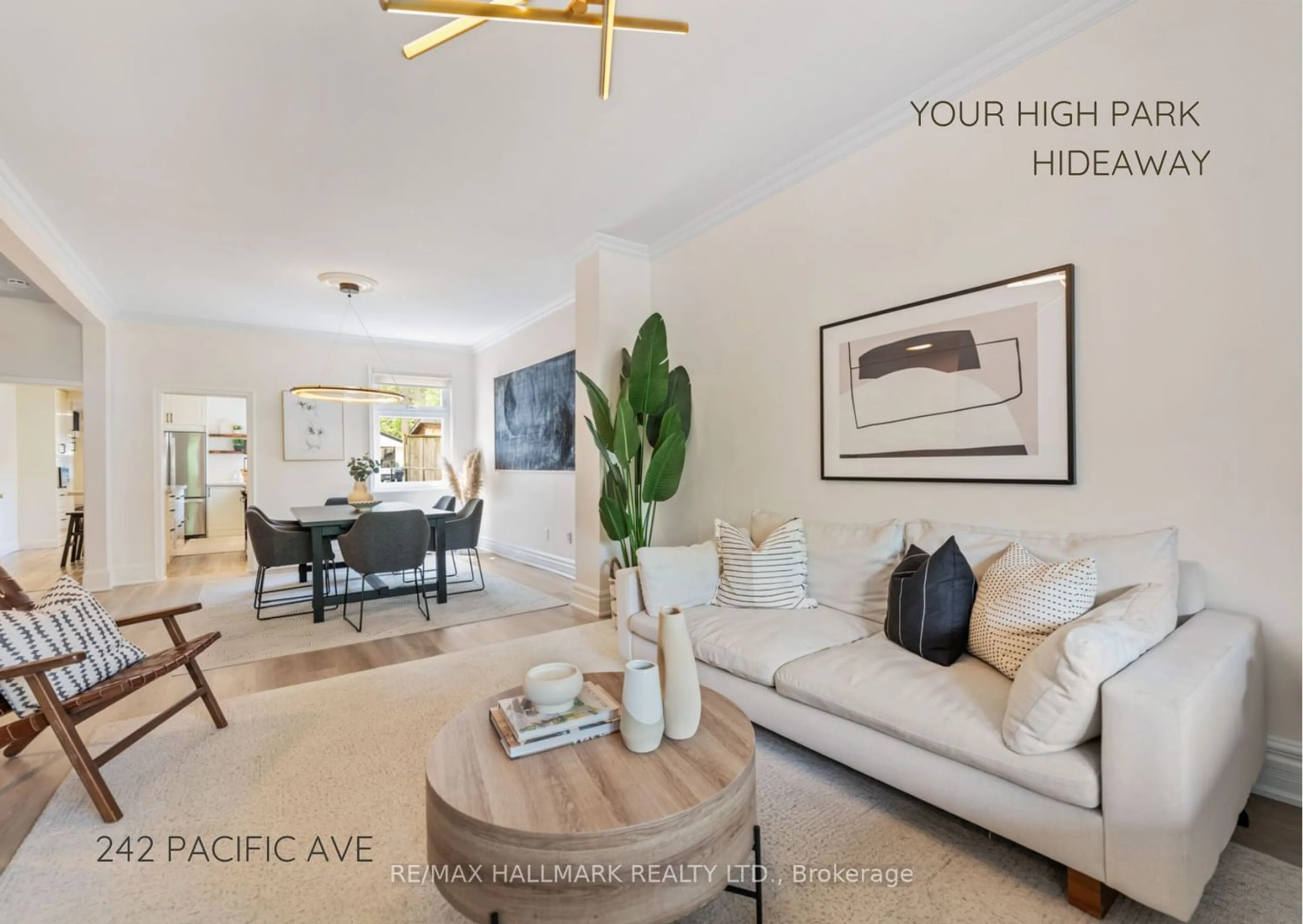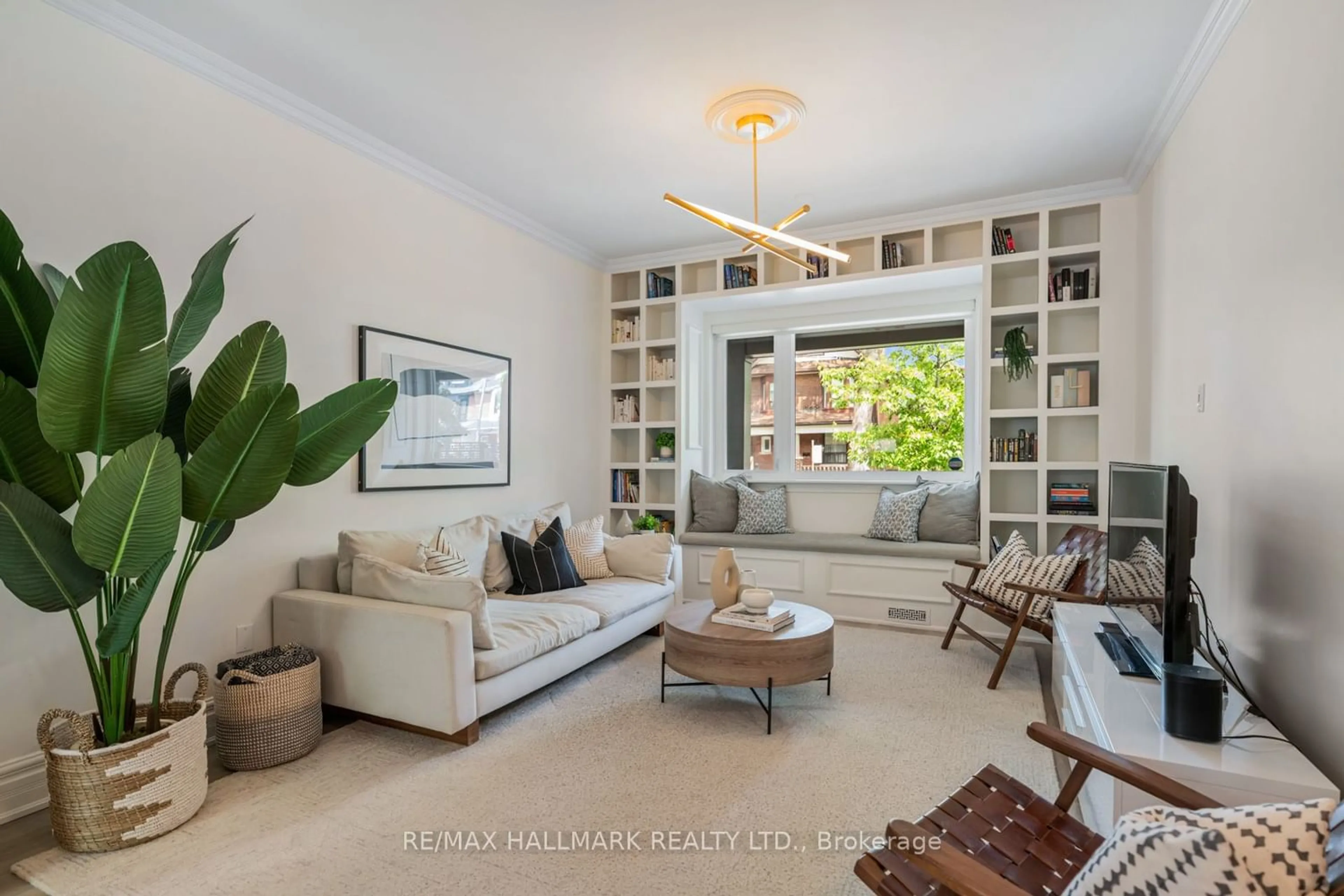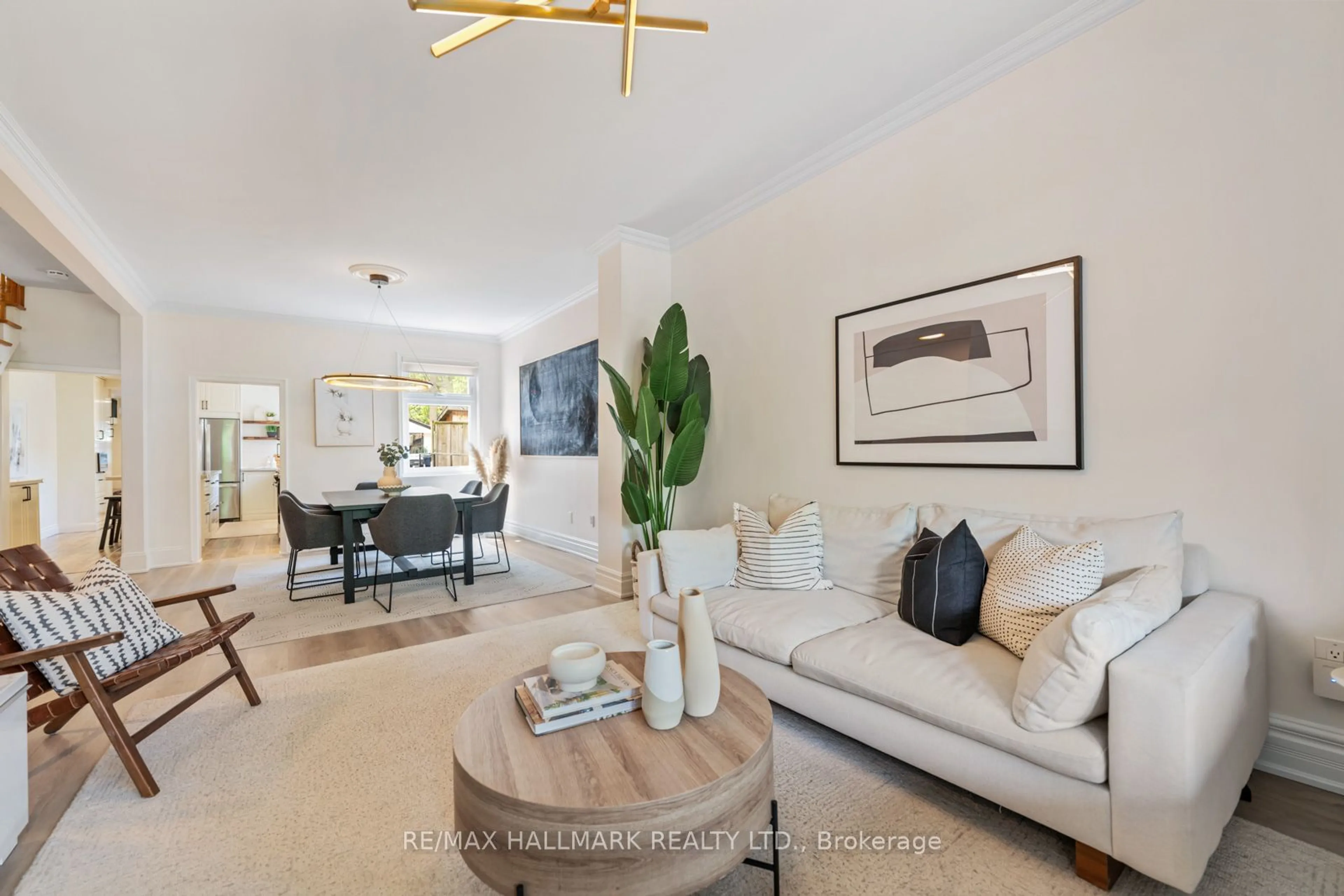242 Pacific Ave, Toronto, Ontario M6P 2P5
Contact us about this property
Highlights
Estimated ValueThis is the price Wahi expects this property to sell for.
The calculation is powered by our Instant Home Value Estimate, which uses current market and property price trends to estimate your home’s value with a 90% accuracy rate.$1,642,000*
Price/Sqft-
Days On Market26 days
Est. Mortgage$7,511/mth
Tax Amount (2023)$7,096/yr
Description
Welcome to 242 Pacific Ave. A splendid semi-detached residence that seamlessly blends modern comforts with natural elegance. This property features a Rare 25' x 159' West-Facing Lot w/ private driveway, garage and a deep backyard sheltered by beautiful tree canopies and Eligible for a 1291 sq. ft. garden suite. This home offers 3+1 bedrooms and 3 Bathrooms and boasts 9-foot ceilings in the living and dining area, enhanced by a custom bookshelf with a cozy window bench and storage underneath. The kitchen is a chef's delight, equipped with stainless steel appliances, a gas range, Custom wide copper sink & sleek quartz countertops. A finished basement with separate entrance & Laundry rough-In, perfect for extended family or guests.. Located just minutes from public transit, top-rated schools, High Park, and vibrant community hubs such as The Junction & Bloor West Village, Stockyards and more. This home offers the best of city living wrapped in serene surroundings.
Property Details
Interior
Features
Lower Floor
Rec
4.98 x 3.76W/O To Yard / Electric Fireplace / Window
Br
4.72 x 3.05Window / Pot Lights / Double Closet
Office
2.01 x 3.05Laminate / Pot Lights / Window
Exterior
Features
Parking
Garage spaces 1
Garage type Detached
Other parking spaces 2
Total parking spaces 3
Property History
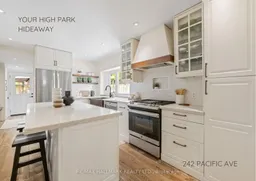 40
40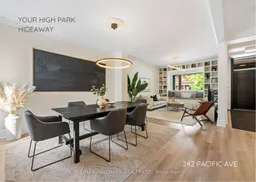 40
40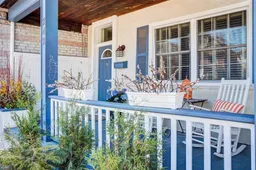 20
20Get an average of $10K cashback when you buy your home with Wahi MyBuy

Our top-notch virtual service means you get cash back into your pocket after close.
- Remote REALTOR®, support through the process
- A Tour Assistant will show you properties
- Our pricing desk recommends an offer price to win the bid without overpaying
