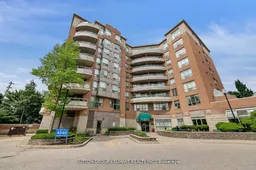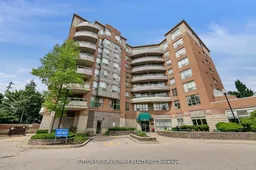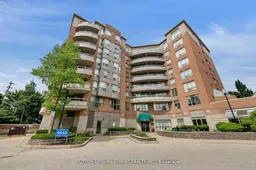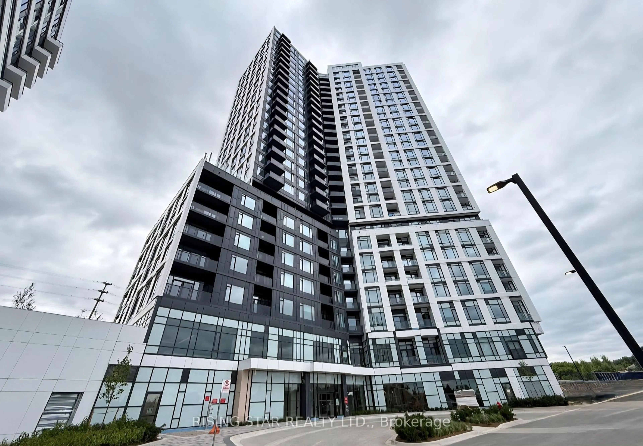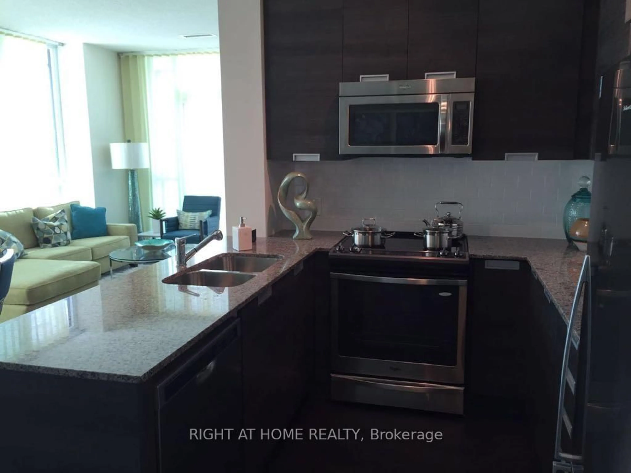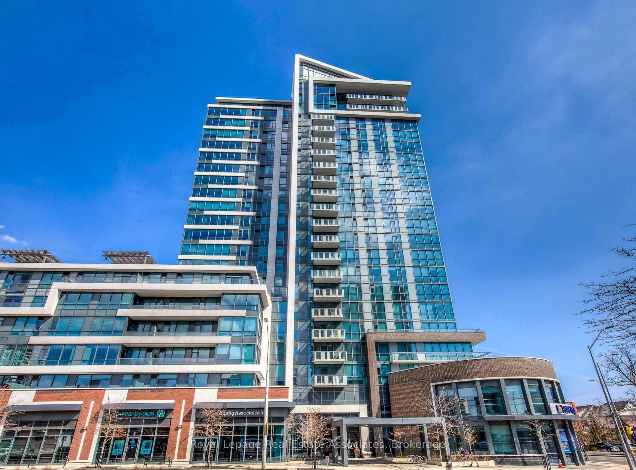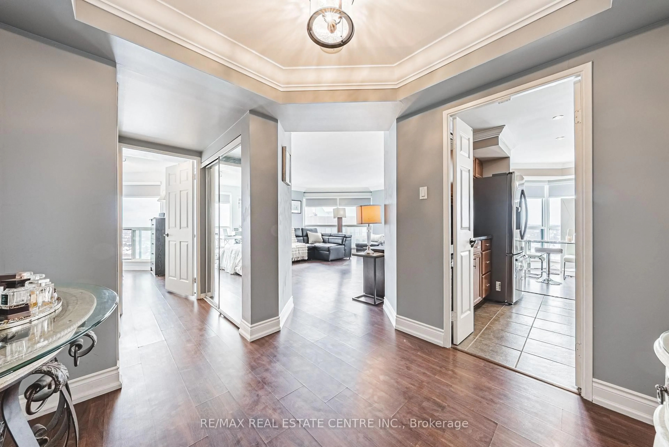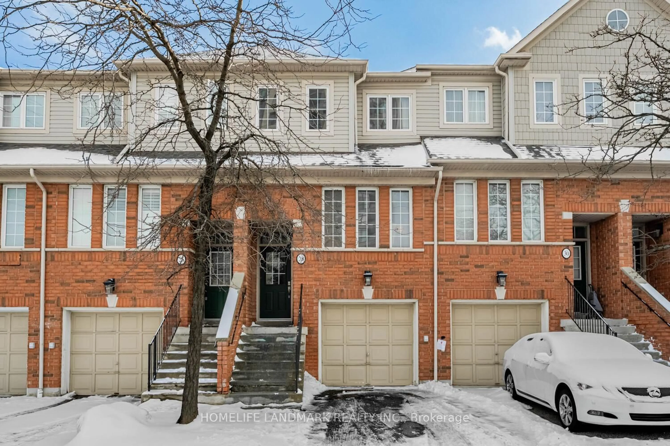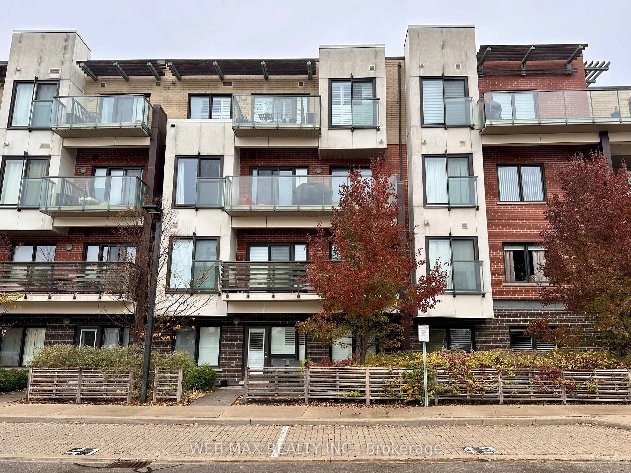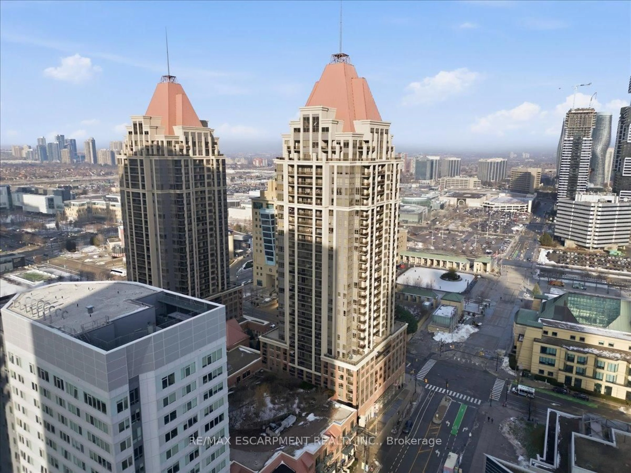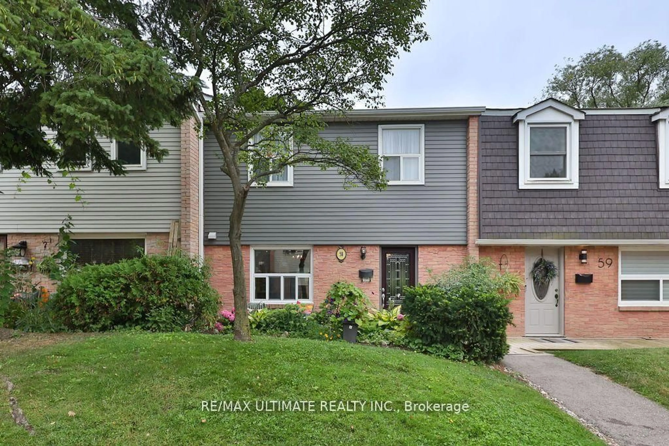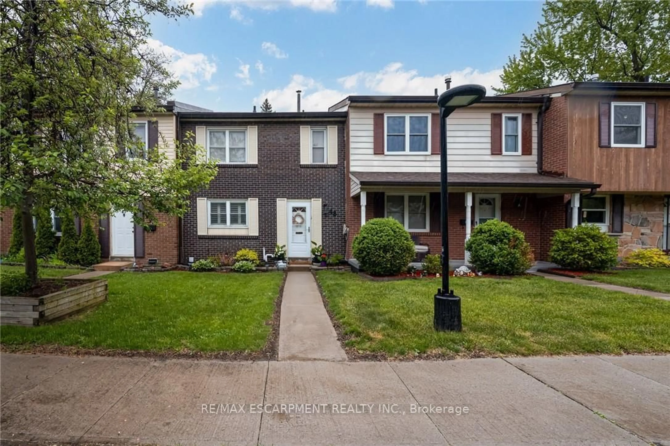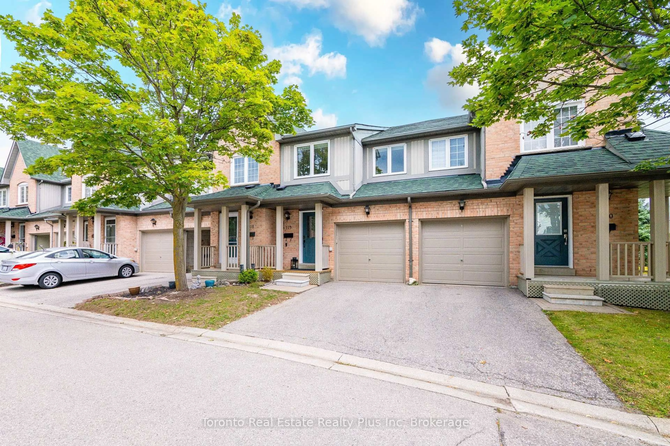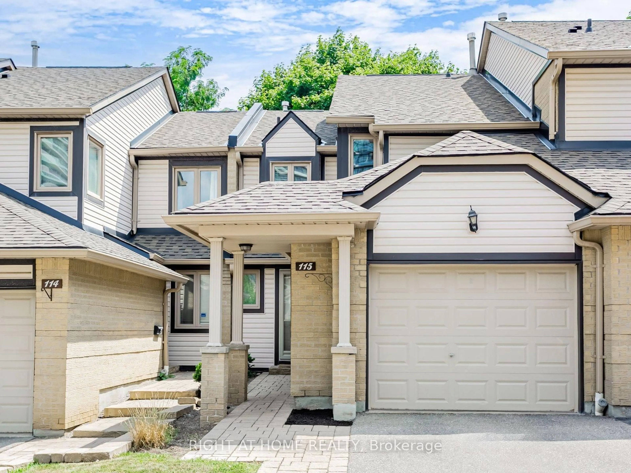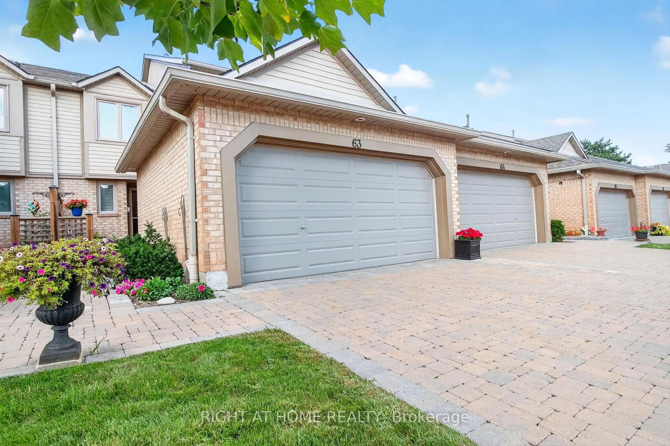Welcome to this exceptional opportunity to embrace a vibrant senior lifestyle 65+ in the highly sought-after Erin Mills Terrace! Spacious Corner Suite in the Desirable Erin Mills Terrace - Senior Lifestyle Living 65+. This rarely available corner layout offers an impressive 1,430 sq.ft. of bright and airy living space, complete with 2 large bedrooms, a den, 2 bathrooms, and 2 expansive balconies with stunning west-facing views for evening sunsets.This boutique building features just 64 exclusive suites, creating a welcoming and close-knit community for residents aged 65+. The suite also includes 2 side-by-side parking spaces (#45 & #46)and 2 adjacent lockers (#14 & #15)for ultimate convenience. The open-concept design combines comfort and functionality with elegant touches throughout:A sun-filled kitchen with a wall of windows and treetop views. A cozy den, perfect for a home office. A spacious living and dining area, ideal for entertaining or unwinding.A large primary bedroom with custom built-in cabinetry, wall to wall closets and a walk-out to your balcony. The Second Bedroom is equipped with built-in cabinetry and wall to wall closets, together with an ensuite laundry room for added convenience. Enjoy premium amenities including a saltwater indoor pool, fitness room, theatre, party room, and social clubs to stay active and engaged. Located in an unbeatable location, this condo is adjacent to the Amica Seniors Building and walking distance to Erin Mills Town Centre, Credit Valley Hospital, Transit, Dining, and Essential Services. This is the Perfect Move for Independent and Active Adults aged 65+ who are ready to enjoy a lifestyle of comfort, ease, and community. Don't miss out - your dream home awaits in Erin Mills Terrace!
Inclusions: All Appliances, All Window Coverings, All Electric Light Fixtures. Portion of Cable/Phone/Internet included in Maintenance fees. Owner only pays $12.71/month
