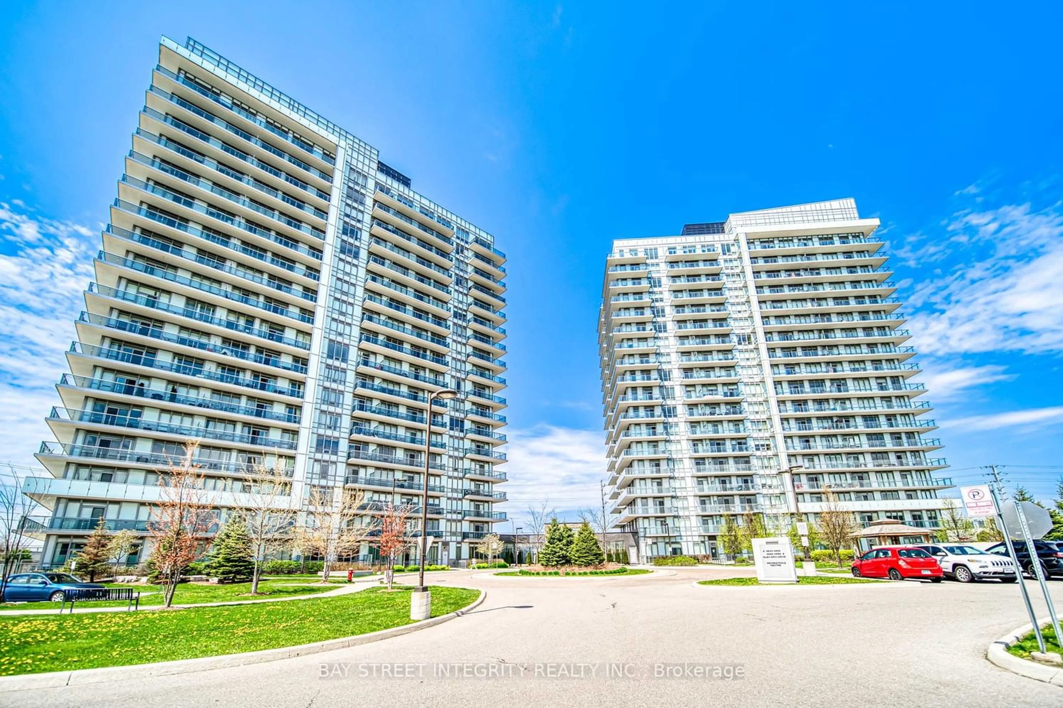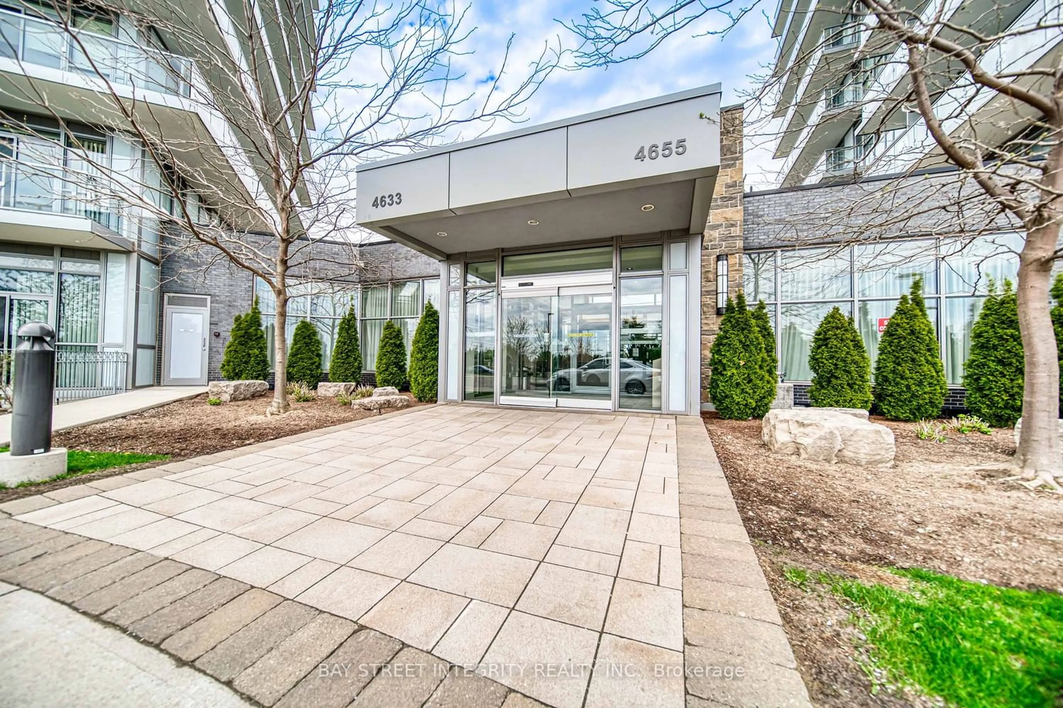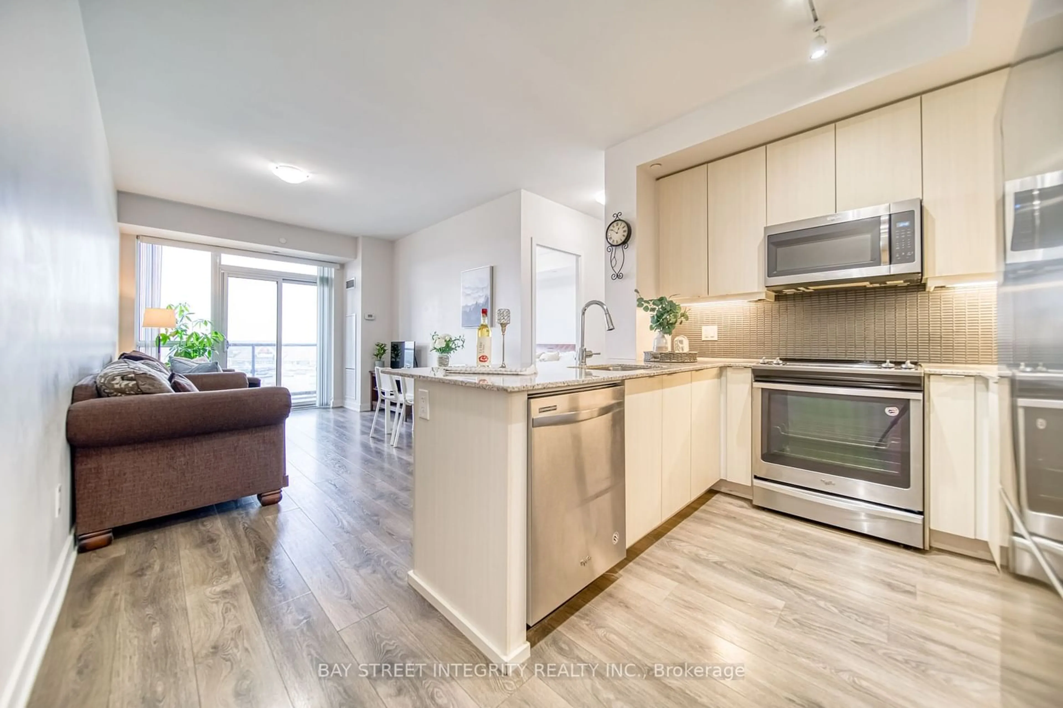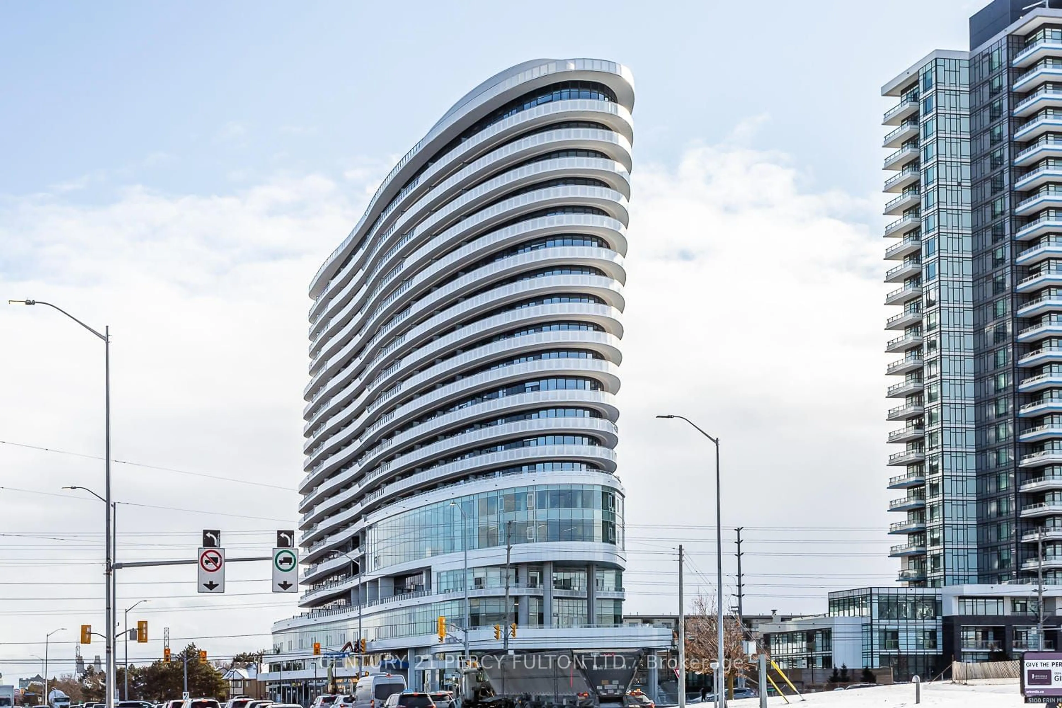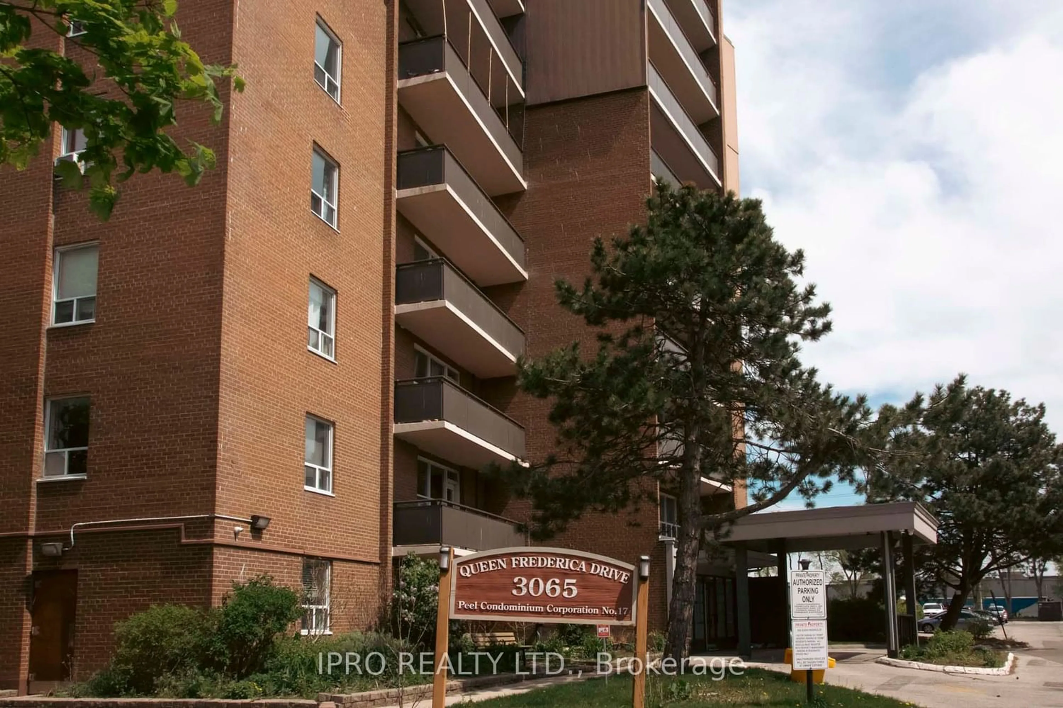4633 Glen Erin Dr #611, Mississauga, Ontario L5M 0Y6
Contact us about this property
Highlights
Estimated ValueThis is the price Wahi expects this property to sell for.
The calculation is powered by our Instant Home Value Estimate, which uses current market and property price trends to estimate your home’s value with a 90% accuracy rate.$563,000*
Price/Sqft$927/sqft
Days On Market12 days
Est. Mortgage$2,572/mth
Maintenance fees$579/mth
Tax Amount (2024)$2,388/yr
Description
Proud of Ownership! Super Clean! Bright/Spacious and Open Concept 1Bedroom Home In The Heart Of Dt Erin Mills. Large main living/Dining Area leading to massive Terrace with beautiful city view. S/S appliances and granite countertops, Laminate Floor Throughout, walk in closet. Just Steps to Erin Mills Town Centre, Credit Valley Hospital, Schools, John Fraser Secondary, St Aloysius Gonzaga Secondary Schools and University of Toronto Mississauga Campus. Great amenities: Indoor Pool, Party Room, Gym, 24hrs Concierge. Sauna, Exercise Room, Party Room, Beautiful Terrace. 1 parking and 1 locker Included. Must see!
Property Details
Interior
Features
Ground Floor
Living
4.96 x 3.05Laminate / Combined W/Dining / W/O To Balcony
Dining
4.96 x 3.05Laminate / Combined W/Living / Open Concept
Prim Bdrm
3.66 x 3.05Laminate / W/I Closet / Large Window
Kitchen
2.59 x 2.44Laminate / Stainless Steel Appl / Backsplash
Exterior
Features
Parking
Garage spaces 1
Garage type Underground
Other parking spaces 0
Total parking spaces 1
Condo Details
Amenities
Concierge, Exercise Room, Indoor Pool, Party/Meeting Room, Visitor Parking
Inclusions
Property History
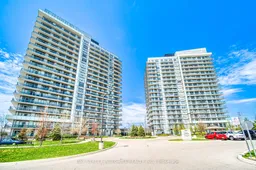 24
24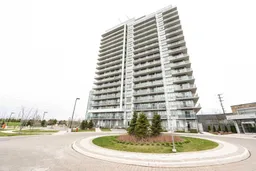 26
26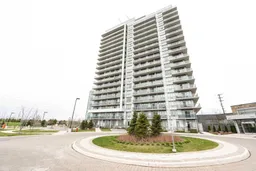 26
26Get an average of $10K cashback when you buy your home with Wahi MyBuy

Our top-notch virtual service means you get cash back into your pocket after close.
- Remote REALTOR®, support through the process
- A Tour Assistant will show you properties
- Our pricing desk recommends an offer price to win the bid without overpaying
