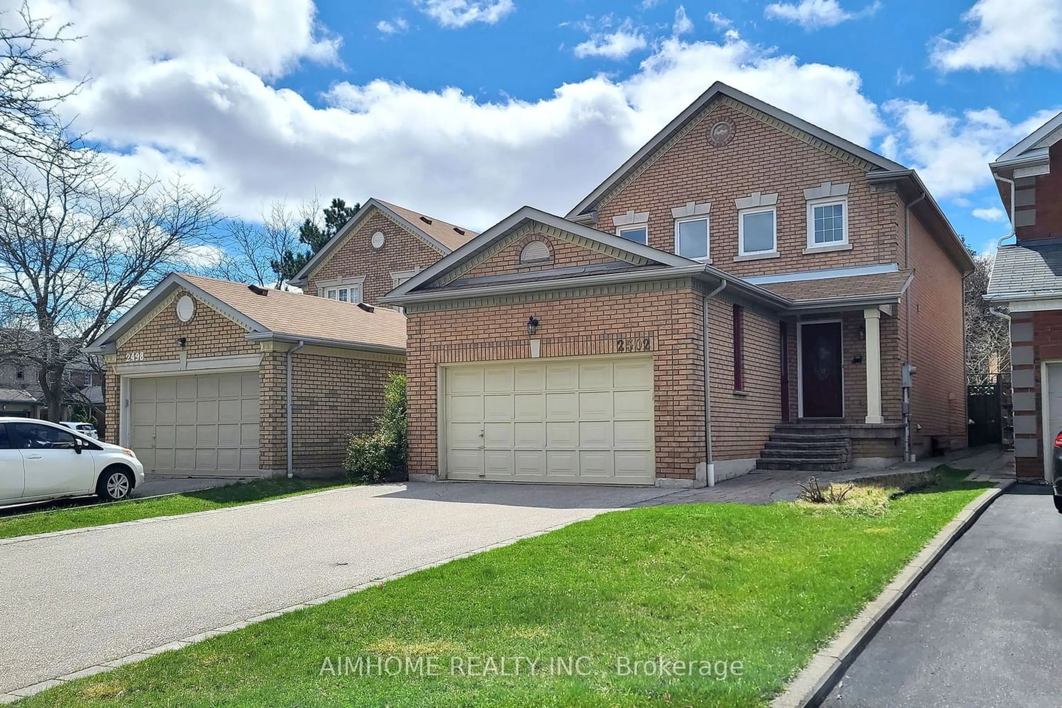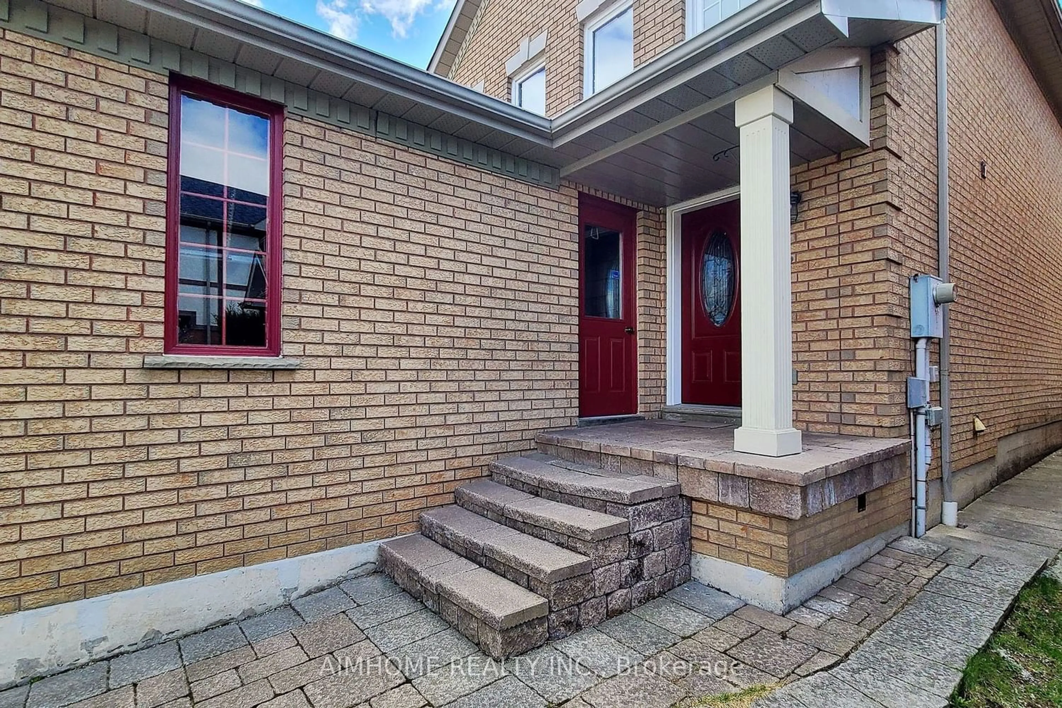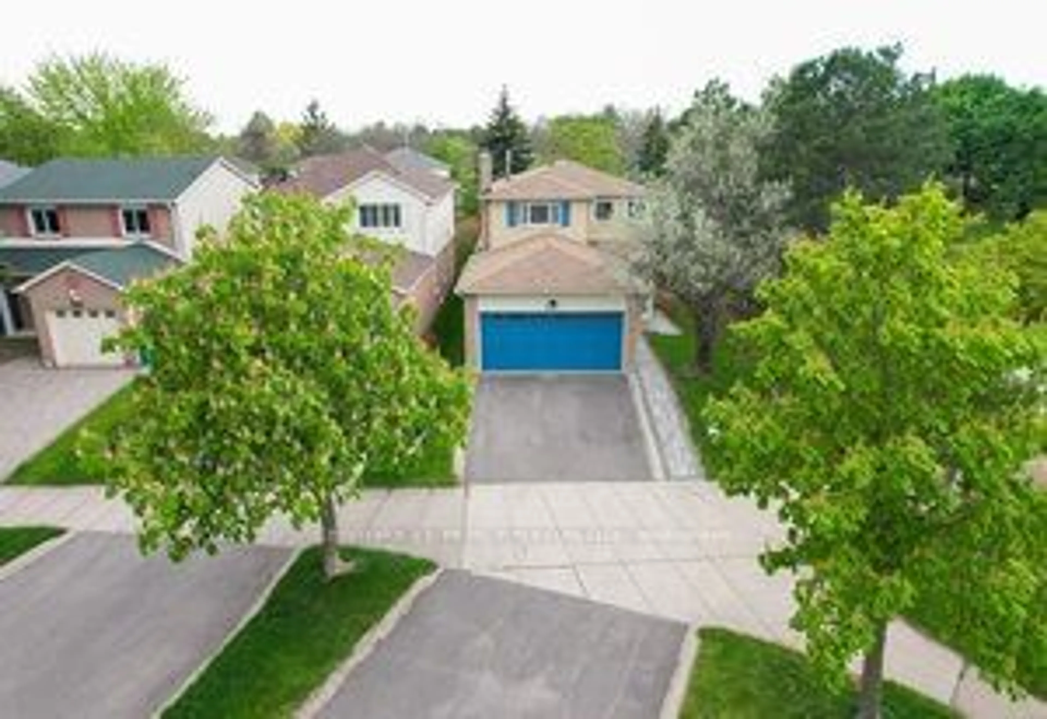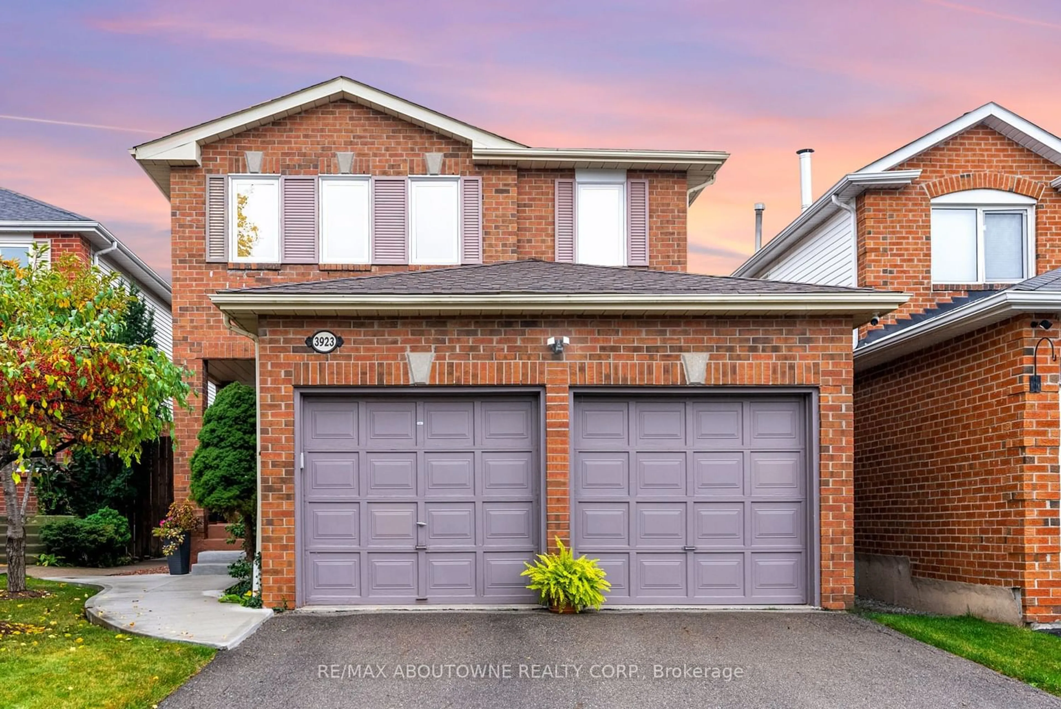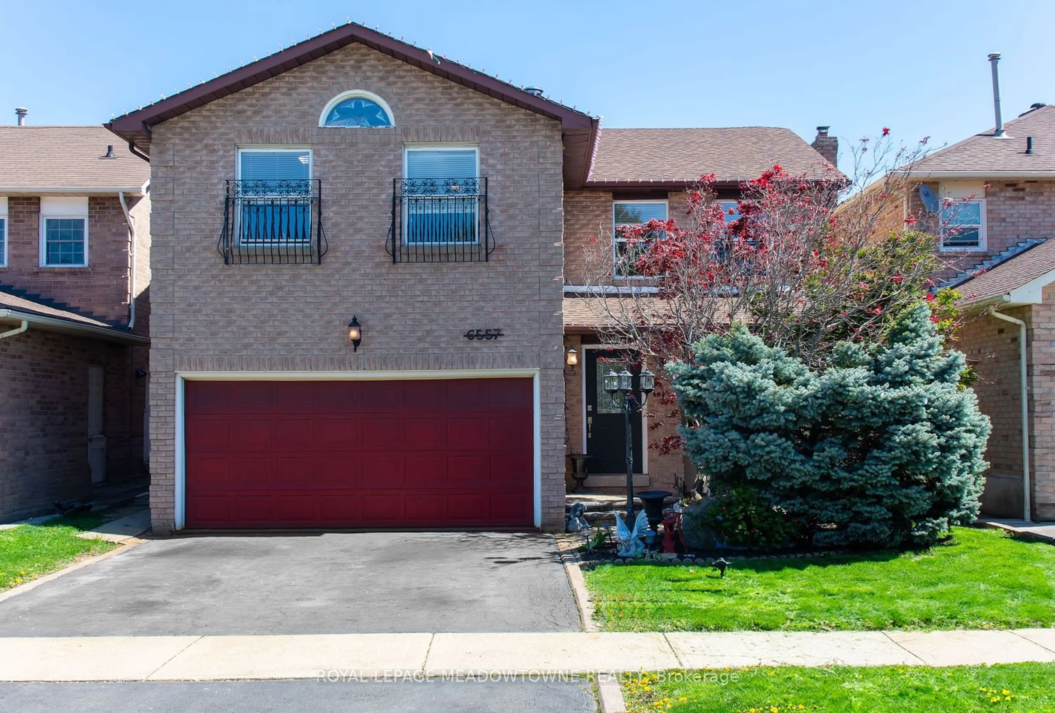2502 Burnford Tr, Mississauga, Ontario L5M 5E4
Contact us about this property
Highlights
Estimated ValueThis is the price Wahi expects this property to sell for.
The calculation is powered by our Instant Home Value Estimate, which uses current market and property price trends to estimate your home’s value with a 90% accuracy rate.$1,285,000*
Price/Sqft$629/sqft
Days On Market9 days
Est. Mortgage$6,012/mth
Tax Amount (2024)$6,523/yr
Description
If you're looking for a conveniently located, education-rich, family-friendly detached house with great layout, then 2502 Burnford is your best choice! Steps to John Fraser, St. Aloysius Gonzaga and other top ranking schools; Walking distance to Erin Mills Town Centre, Credit Valley Hospital, Erin Meadows Community Centre, super markets, restaurants and various amenities; Close to Highway 403, 401 and UTM; Hardwood floor on both levels; Both dining room and living room flooded with ample natural light through large windows; The kitchen features granite counter and plentiful storage space; Breakfast and family rooms overlooking landscaped backyard; Master bedroom offers spacious space with an ensuite bathroom, while other three bedrooms are appropriately sized and functional; Fully finished basement with gas stove for cozy family entertainment and a separate area for exercises. Just move in and enjoy!
Upcoming Open House
Property Details
Interior
Features
Main Floor
Living
3.78 x 3.25Combined W/Dining / Hardwood Floor
Dining
3.78 x 3.29Combined W/Living / Hardwood Floor
Kitchen
2.93 x 2.81Stainless Steel Appl / Granite Counter
Breakfast
2.93 x 2.78W/O To Yard / Granite Counter
Exterior
Features
Parking
Garage spaces 2
Garage type Attached
Other parking spaces 2
Total parking spaces 4
Property History
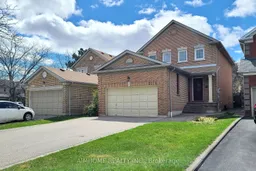 40
40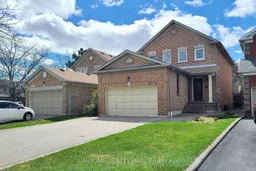 40
40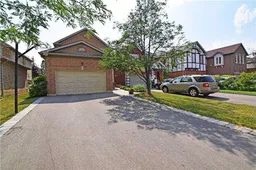 20
20Get an average of $10K cashback when you buy your home with Wahi MyBuy

Our top-notch virtual service means you get cash back into your pocket after close.
- Remote REALTOR®, support through the process
- A Tour Assistant will show you properties
- Our pricing desk recommends an offer price to win the bid without overpaying
