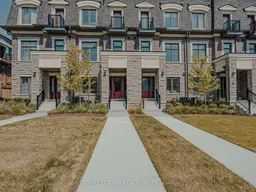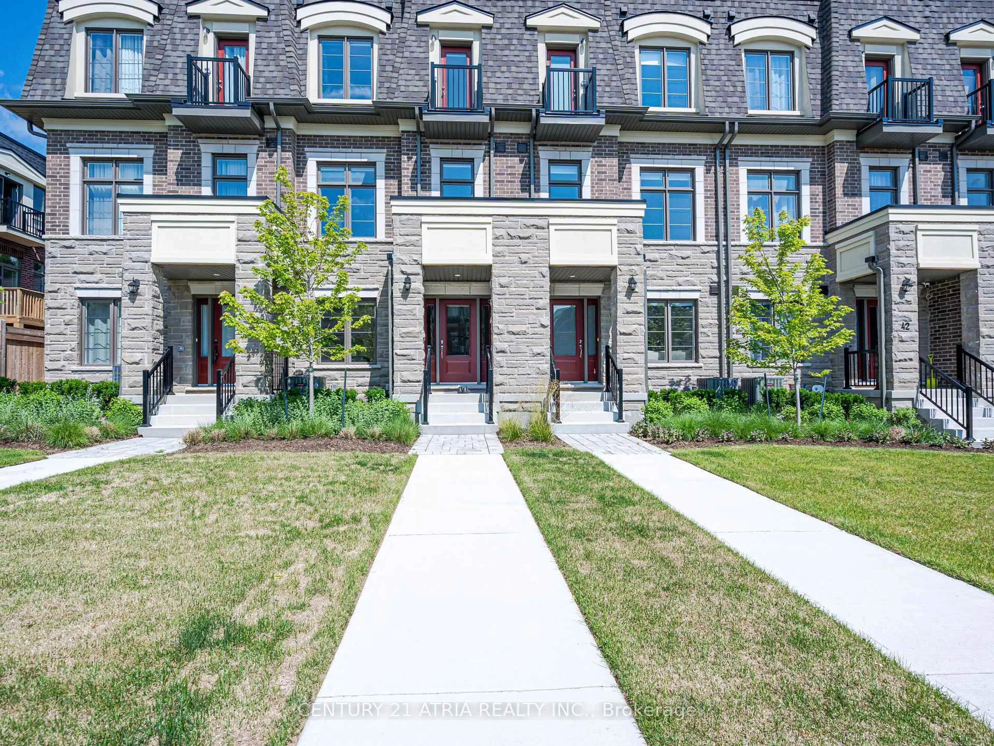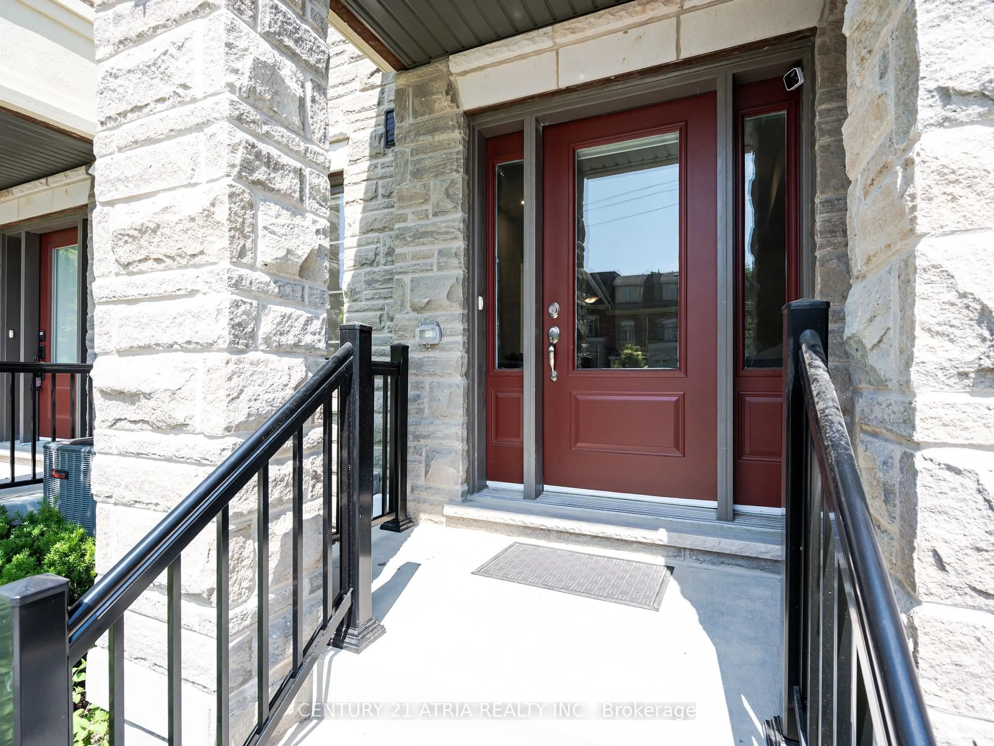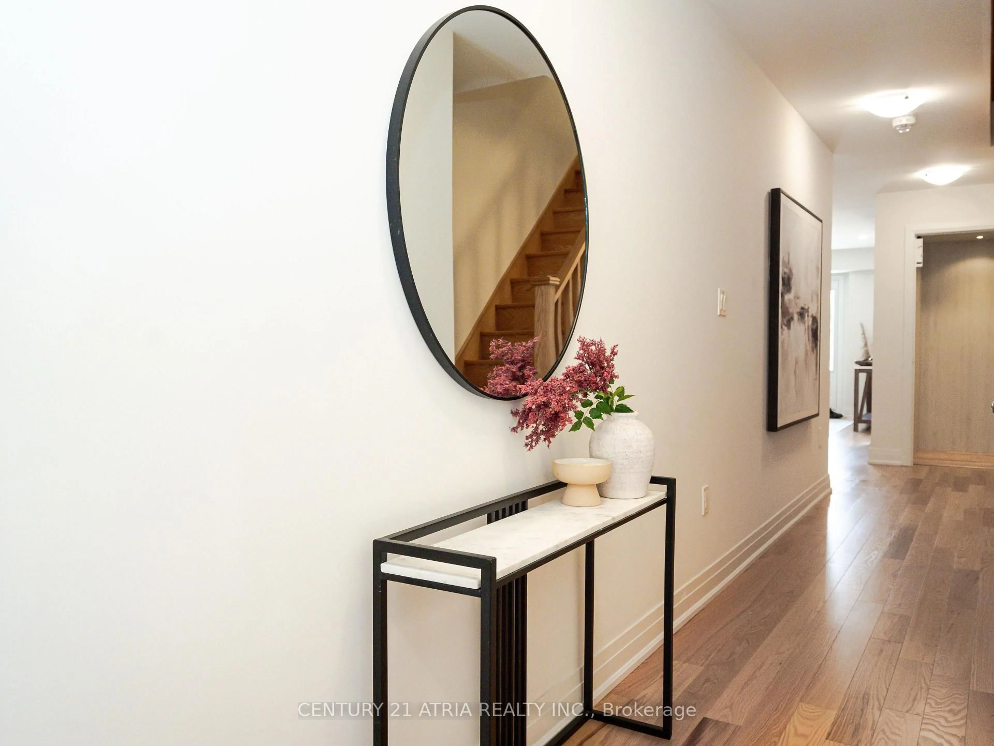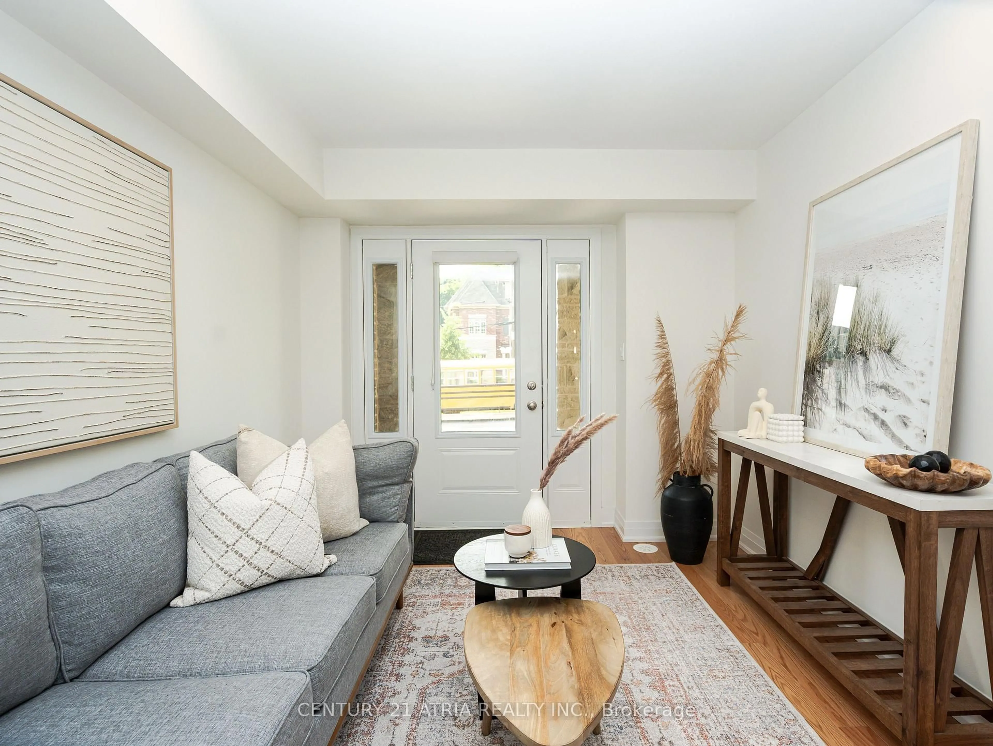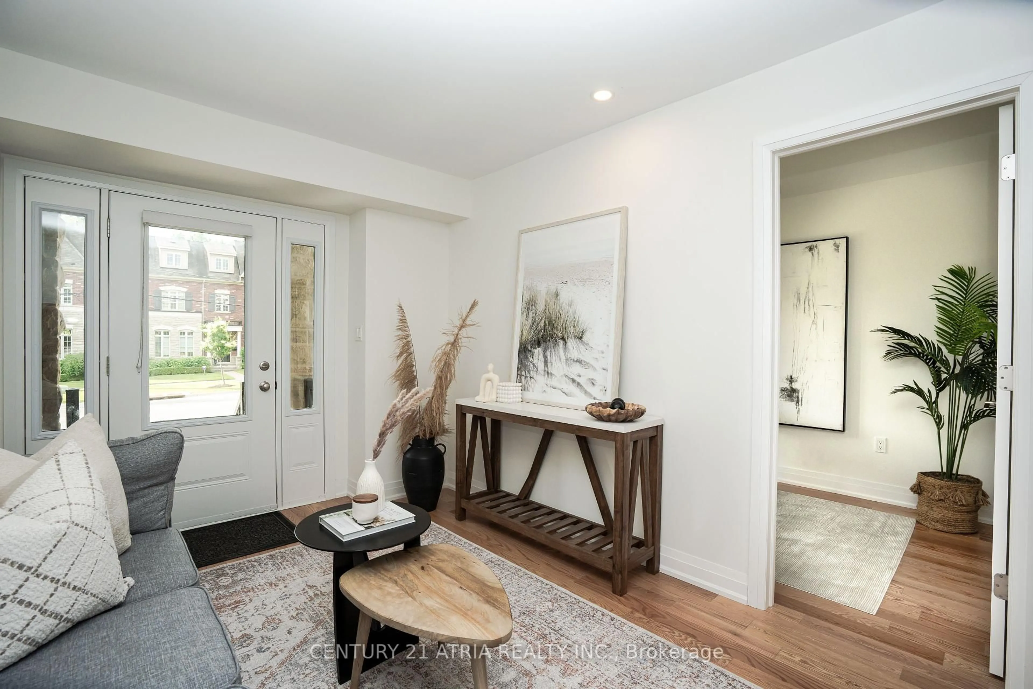38 Main St, Mississauga, Ontario L5M 1X8
Contact us about this property
Highlights
Estimated valueThis is the price Wahi expects this property to sell for.
The calculation is powered by our Instant Home Value Estimate, which uses current market and property price trends to estimate your home’s value with a 90% accuracy rate.Not available
Price/Sqft$539/sqft
Monthly cost
Open Calculator
Description
Embrace a lifestyle of unparalleled luxury within this new, 2024-built 2296 sqft, 3 story - townhome, gracefully poised on prestigious Main Street in Mississauga's historic Streetville. With the serene ravine nearby, this residence offers a vibrant village tapestry, with iconic shops, gourmet restaurants and a lively community just a leisurely stroll away. This 4-bedroom, 4-bathroom home unveils a bright, sun-kissed den, thoughtfully transformed into a private office. Crafted for the modern professional, dual street entrances provide an ideal setting for seamless work-from-home or client meetings. An in-house elevator conveniently located on the hall way, provides effortless access for all residences to all levels, making moving or even grocery trips a breeze. Enjoy tranquil moments on private balconies, situated on second-floor bedroom and third floor master suite. Inside, soaring 910 ceilings on main floor - 9 ceiling on ground floor heights with premium engineered hardwood flooring create an expansive airy ambiance. The designer kitchen is a culinary dream featuring upgraded cabinetry with extended height uppers and an elegant expansive countertop. Built with uncompromising quality, this home offers a blend of comfort, convenience and modern living. Minutes from Hwys 401/403/407, public transit MiWay / Streetville station.
Property Details
Interior
Features
3rd Floor
2nd Br
3.3 x 2.643rd Br
3.3 x 2.64Primary
4.01 x 3.61Exterior
Features
Parking
Garage spaces 1
Garage type Built-In
Other parking spaces 1
Total parking spaces 2
Property History
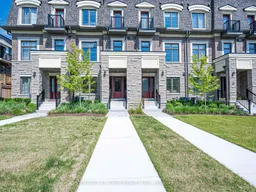 38
38