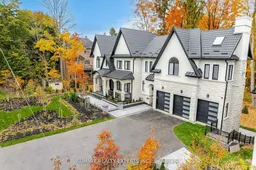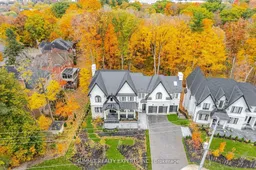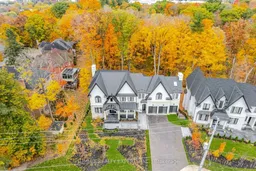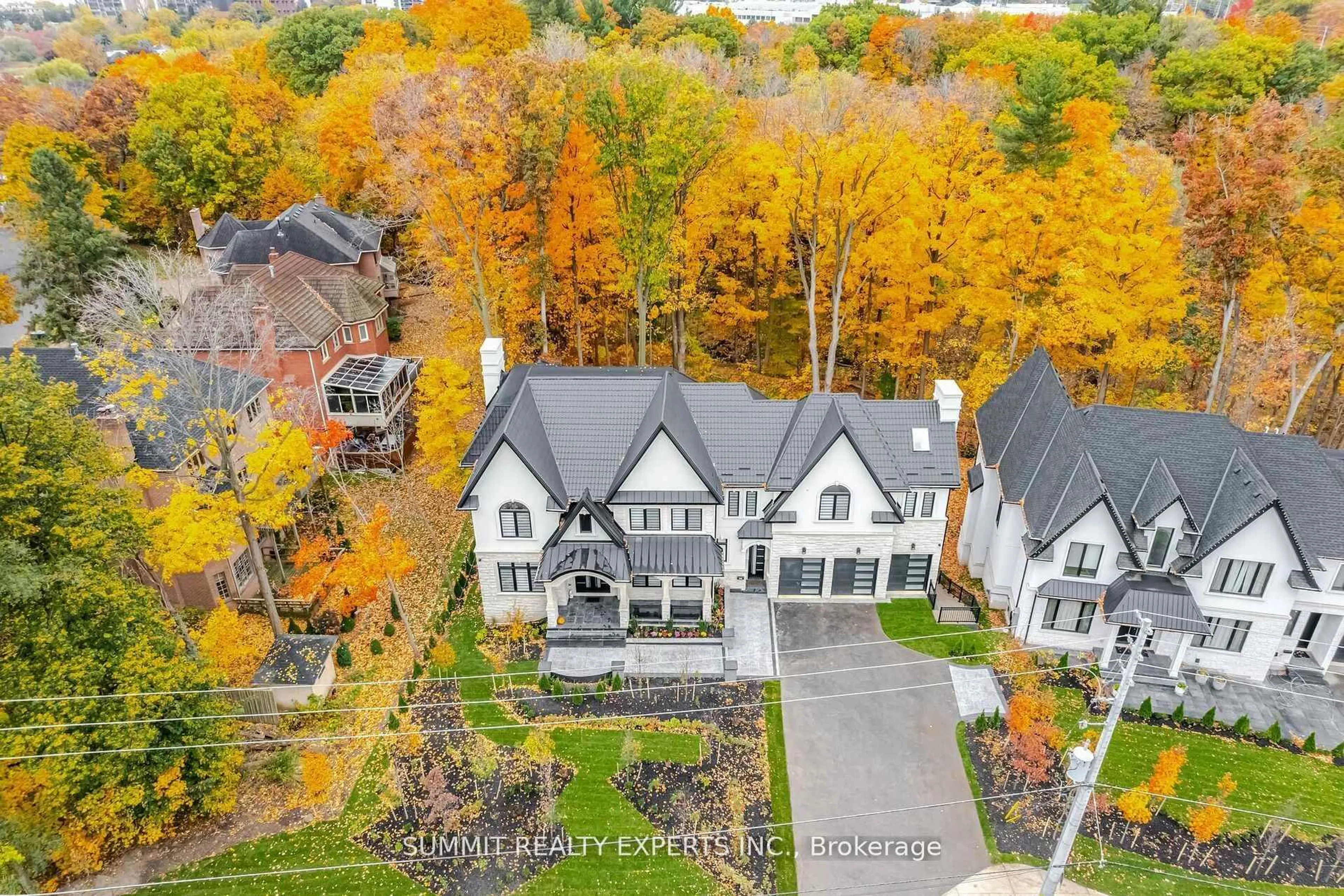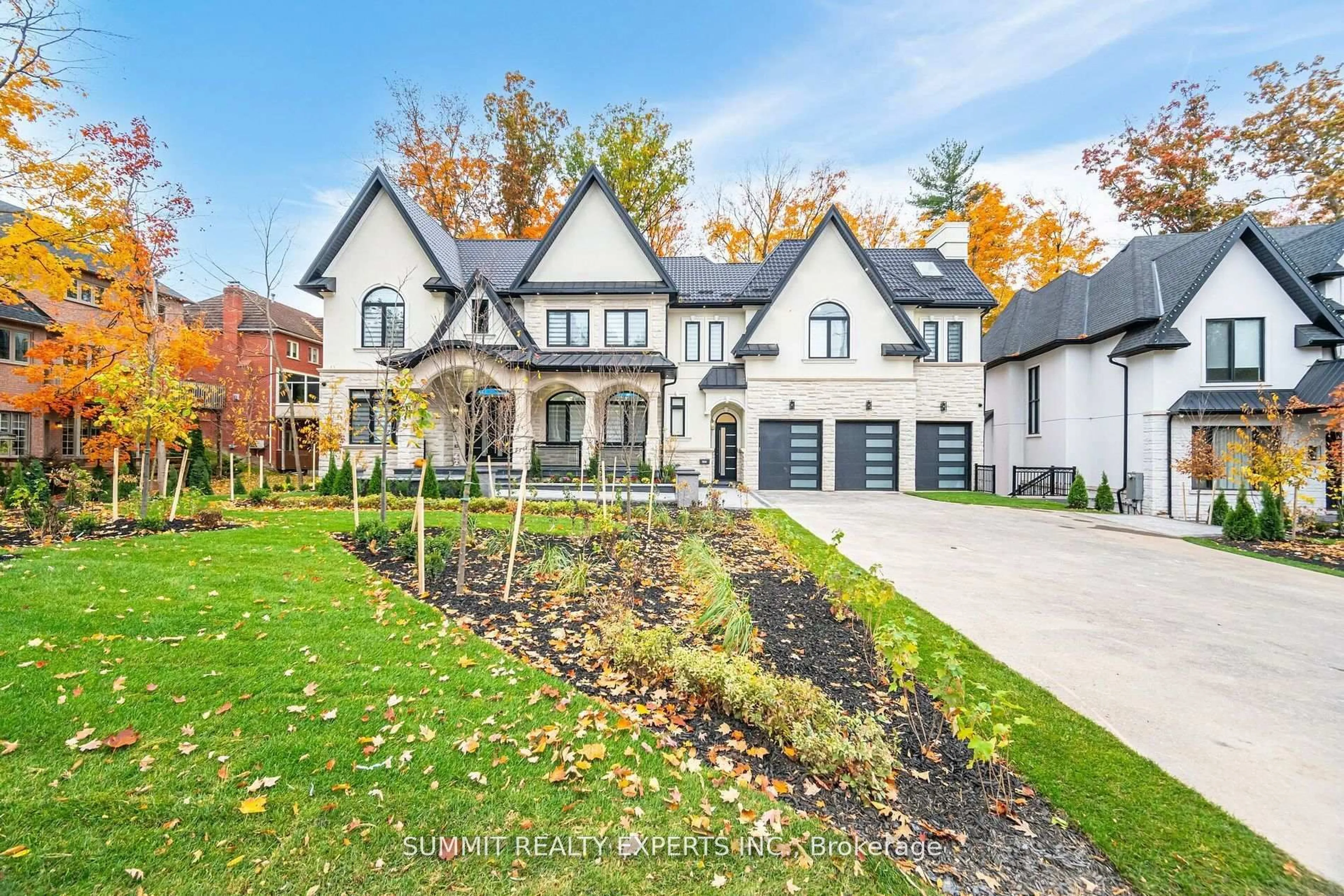2610 Mississauga Rd, Mississauga, Ontario L5H 2L5
Contact us about this property
Highlights
Estimated valueThis is the price Wahi expects this property to sell for.
The calculation is powered by our Instant Home Value Estimate, which uses current market and property price trends to estimate your home’s value with a 90% accuracy rate.Not available
Price/Sqft$480/sqft
Monthly cost
Open Calculator
Description
This magnificent residence boasts 8,000 square feet of opulent living space on an impressive 97.5 ft. wide lot with a ravine backdrop, mature trees, and a walkout basement. Designed with an Indiana limestone and stucco exterior complemented by a durable metal roof, the home features a three-car garage with roughed-in wiring for an electric car charger. Inside, a wealth of luxurious amenities awaits, including a Control-4 fully automated smart home system, heated floors adorned with exquisite 32"x64" porcelain tiles on the main level and basement, and premium Toto toilets in most washrooms, complete with gold-plated Rubinet and Palazzani fixtures. The chef's kitchen shines with Cambria countertops, built-in Sub-Zero and Wolf appliances, and a Meile coffee machine. Entertainment and relaxation are elevated with three fireplaces, a professionally built home theatre with recliners, and two washrooms featuring built-in steamers and a large sauna With 10 ft. ceilings on the main floor and basement, tray and cathedral ceilings on the upper floor, a 400-amp electric panel, and high-end light fixtures throughout, this fully climate-controlled home equipped with two furnaces, two AC units, and a central vacuum embodies unparalleled sophistication and comfort. Don't forget to check professionally designed & built Elevator in the house.
Property Details
Interior
Features
Main Floor
Family
6.4 x 5.05Fireplace / Bay Window / Open Concept
Living
4.38 x 3.65Large Window
Dining
4.57 x 4.26Large Window / Large Window
Kitchen
7.37 x 4.87Centre Island / Stainless Steel Appl
Exterior
Features
Parking
Garage spaces 3
Garage type Built-In
Other parking spaces 8
Total parking spaces 11
Property History
 48
48