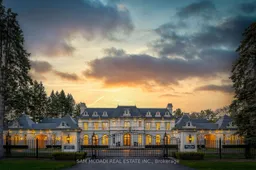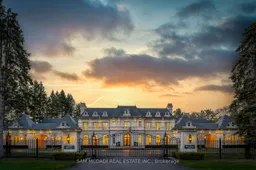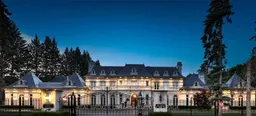Welcome to Saint George Mansion, your very own private palatial retreat in Mississauga's most exclusive street - Doulton Estates. Secured by wrought-iron gates and situated on an ultra private 2 acre lot is this 25,880 square foot luxury chateau built by renowned Ferris Rafauli! The captivating Parisian inspired interior evokes a grandeur lifestyle at every turn with imported marble heated floors, intricate workmanship with 14 carat gold details, mirror inlay, prodigious living spaces, and extravagant fireplaces that set a warm and inviting ambiance throughout. Executive chef's kitchen seamlessly blends into the great room where evening soirees are held for the elite! Ascend upstairs and step into what the Ritz Paris would call, your 'Suite Mansart', and enjoy a private seating area elevated with a gas fireplace, his and her walk-in closets, his and her 4pc ensuites, and your very own secluded balcony overlooking the private grounds. Embark on a unique journey and explore this one of a kind experience offering 7 luxury bedrooms, 14 bathrooms, a 3-tier theatre room with Lamborghini leather seating, a spa, a bar that opens up to a private nightclub, an indoor oversize in-ground pool, and more. Saint George is Mississauga's most exclusive jewel and it's ready to be reclaimed.
Inclusions: All existing electrical light fixtures, window covers, kitchen appliances, beverage fridges in bar, fireplaces, built-in speakers, garage door openers, pool equipment.







