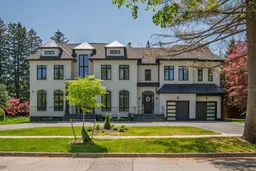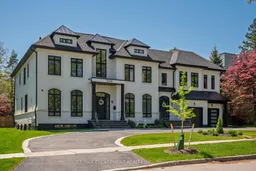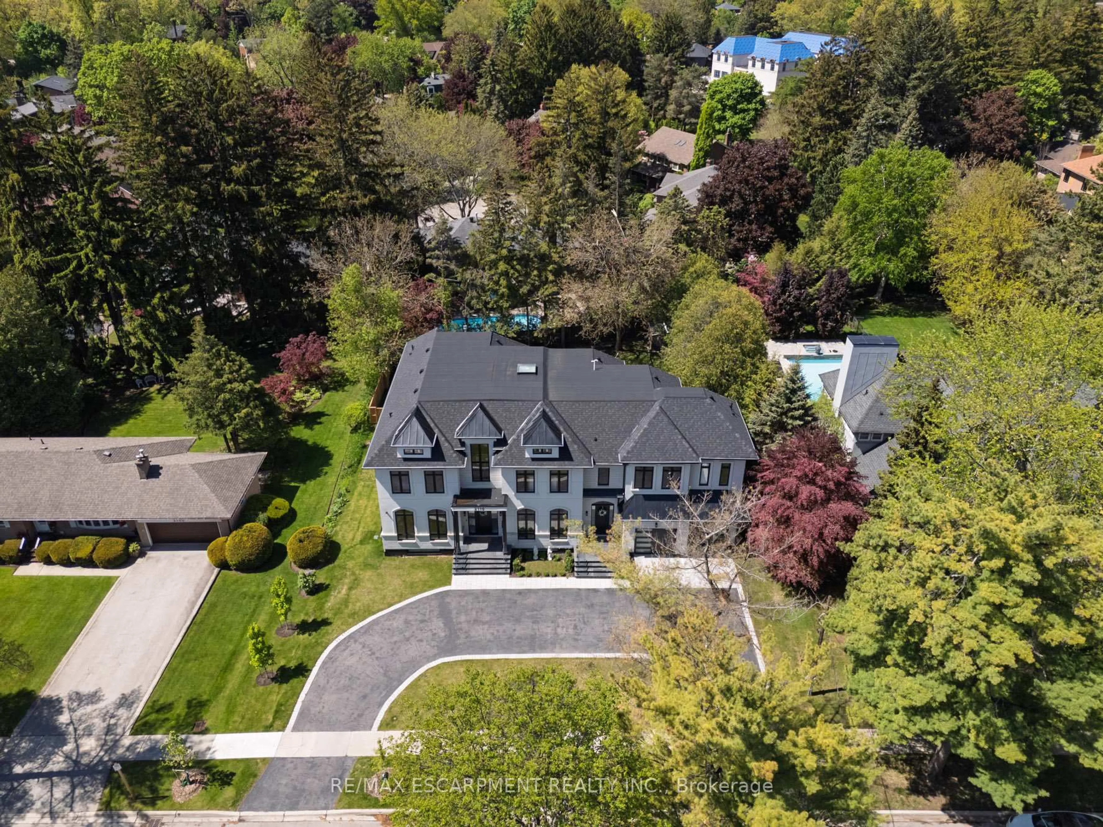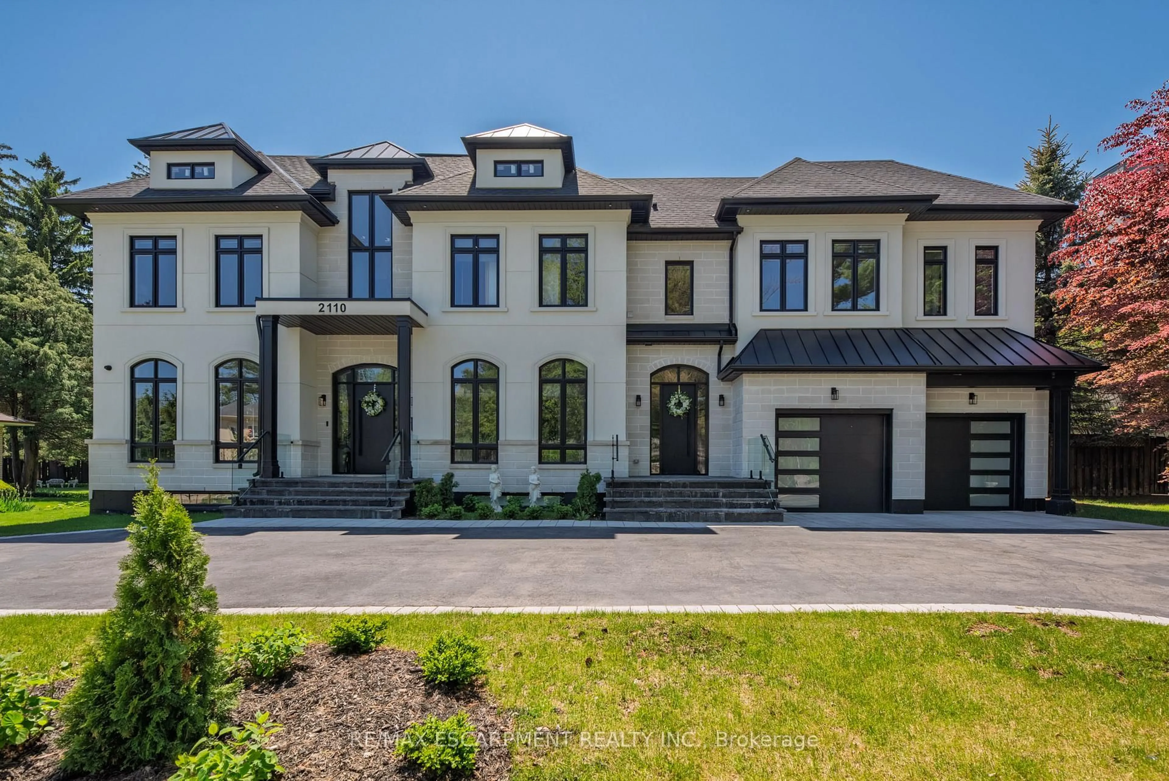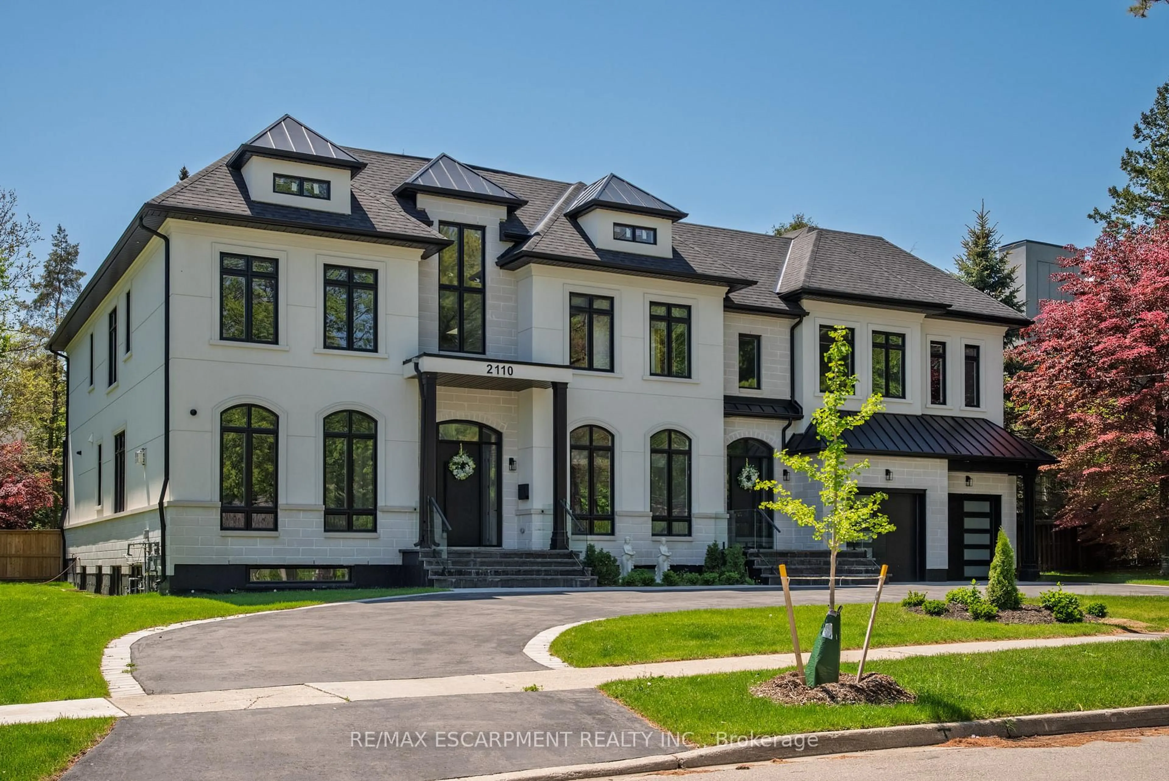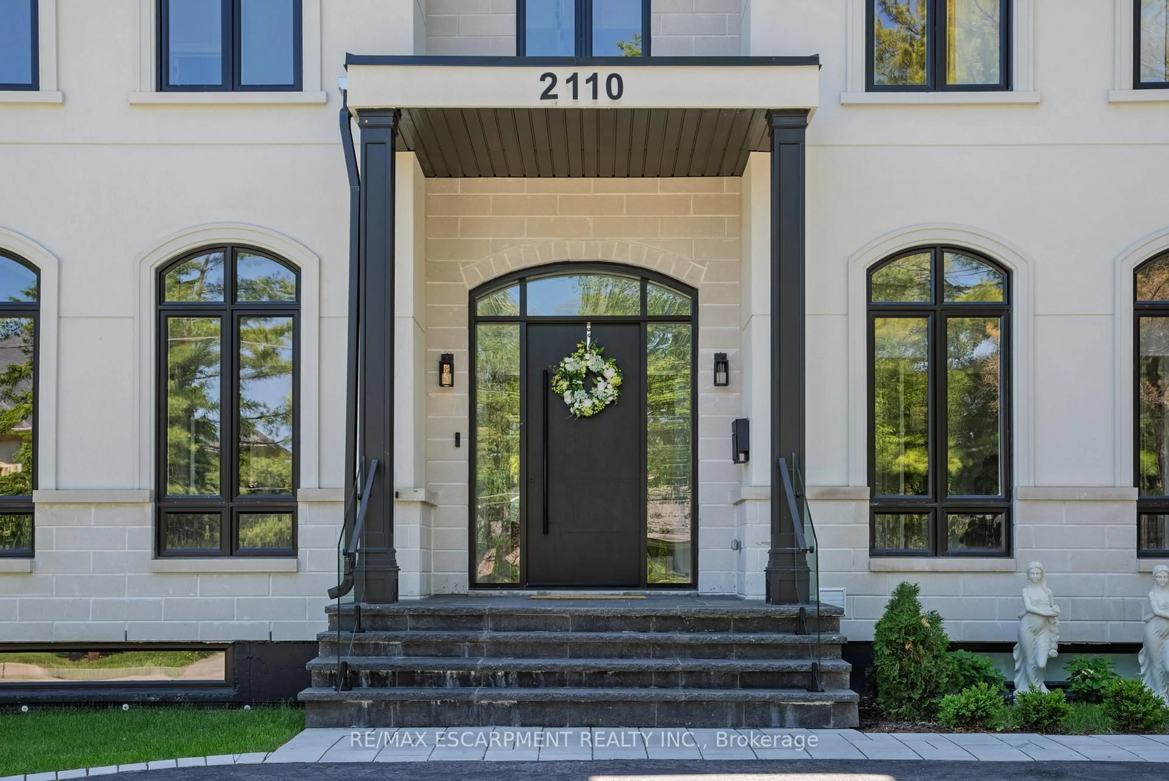2110 Stonehouse Cres, Mississauga, Ontario L5H 3J1
Contact us about this property
Highlights
Estimated valueThis is the price Wahi expects this property to sell for.
The calculation is powered by our Instant Home Value Estimate, which uses current market and property price trends to estimate your home’s value with a 90% accuracy rate.Not available
Price/Sqft$670/sqft
Monthly cost
Open Calculator
Description
This exquisite custom-built estate in Mississauga's Sheridan neighbourhood offers over 8,000 sq. ft. of refined living space, combining elegance, comfort, and modern convenience. With 6+1 bedrooms and 7 bathrooms, this home is designed for upscale family living and grand entertaining. A dramatic foyer with 22-foot ceilings sets a striking first impression. The great room also features soaring ceilings and expansive windows that flood the space with natural light. The chef-inspired kitchen is equipped with high-end appliances, quartz countertops, a marble backsplash, and a stunning waterfall island opening to a breakfast area with walkout access to the landscaped backyard. Outdoor features include a saltwater in-ground pool, a hot tub, a natural stone patio, and built-in Napoleon BBQs perfect for summer entertaining. The primary suite is a luxurious retreat with a gas fireplace, a balcony overlooking the backyard, and a spa-like six-piece ensuite. The finished lower level offers a home gym, a sauna, a wet bar, and a theatre with seating for ten. Additional highlights include a three-car garage, smart thermostat, integrated elevator, and professionally maintained landscaping. Ideally located near top schools, parks, and major highways, this Luxury Certified home is a rare offering in Sheridan.
Property Details
Interior
Features
Upper Floor
5th Br
5.66 x 4.823 Pc Ensuite / W/I Closet / Large Window
Living
4.71 x 3.74Picture Window / Double Doors / Pot Lights
2nd Br
4.83 x 3.085 Pc Ensuite / Closet / Large Window
3rd Br
4.83 x 3.745 Pc Ensuite / Closet / Large Window
Exterior
Features
Parking
Garage spaces 3
Garage type Attached
Other parking spaces 12
Total parking spaces 15
Property History
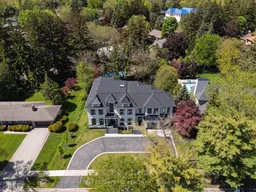 50
50
