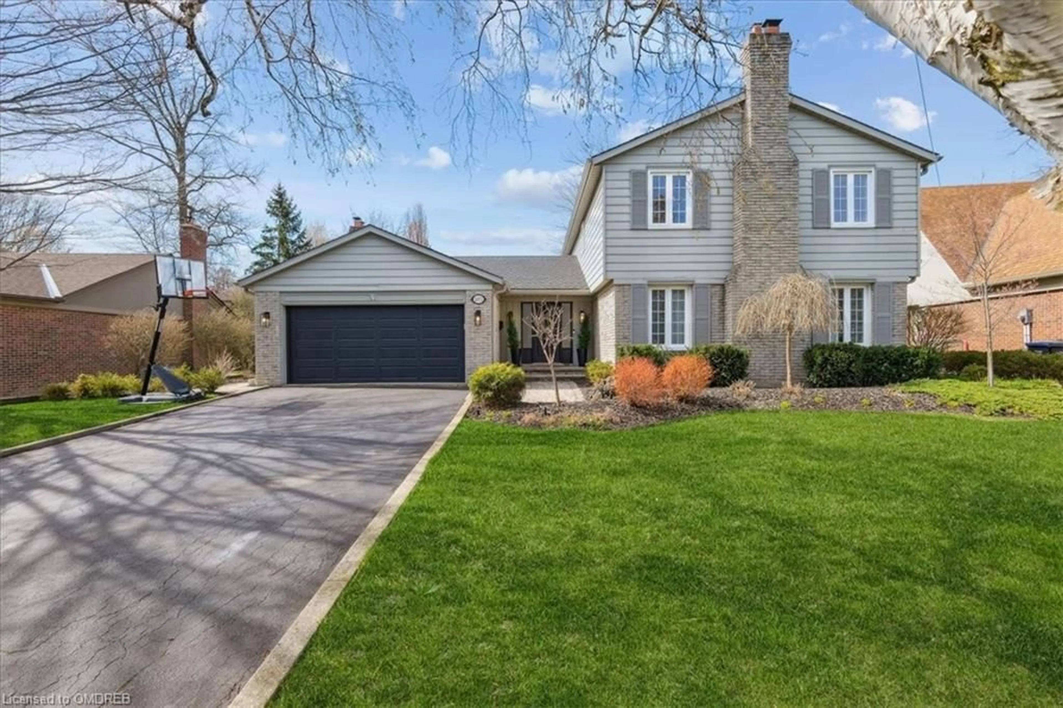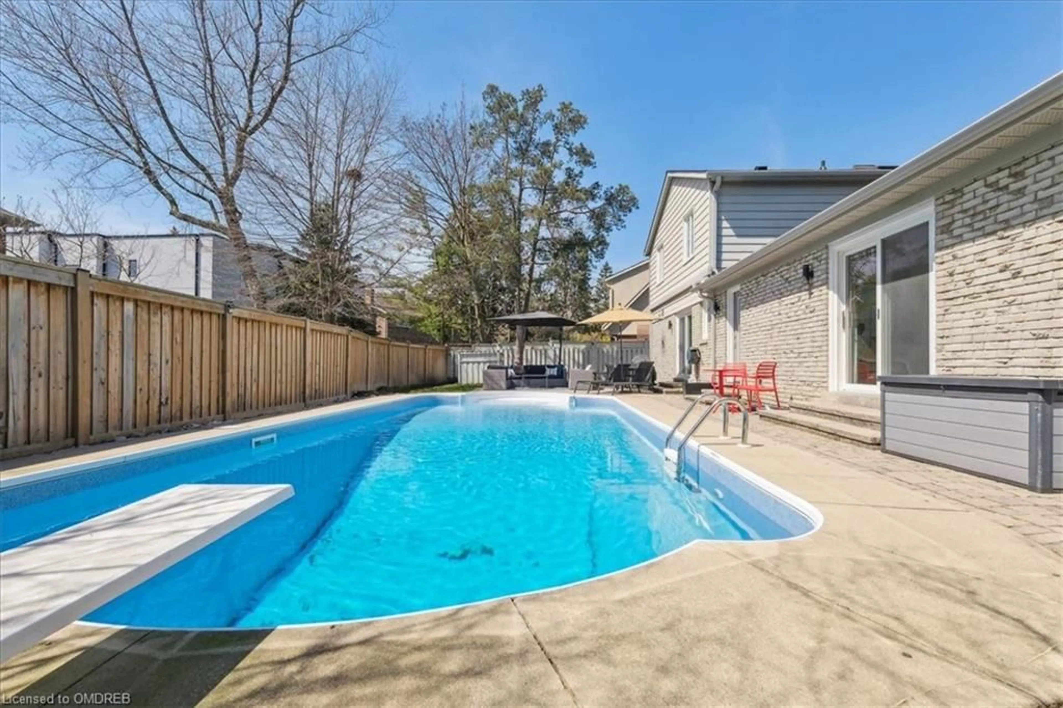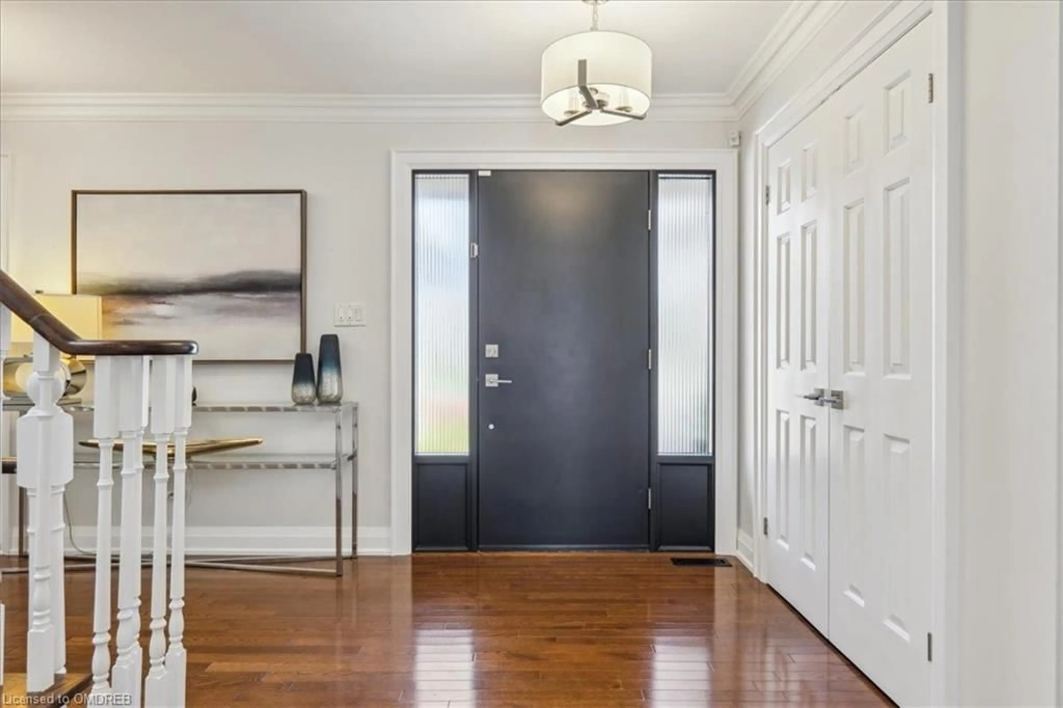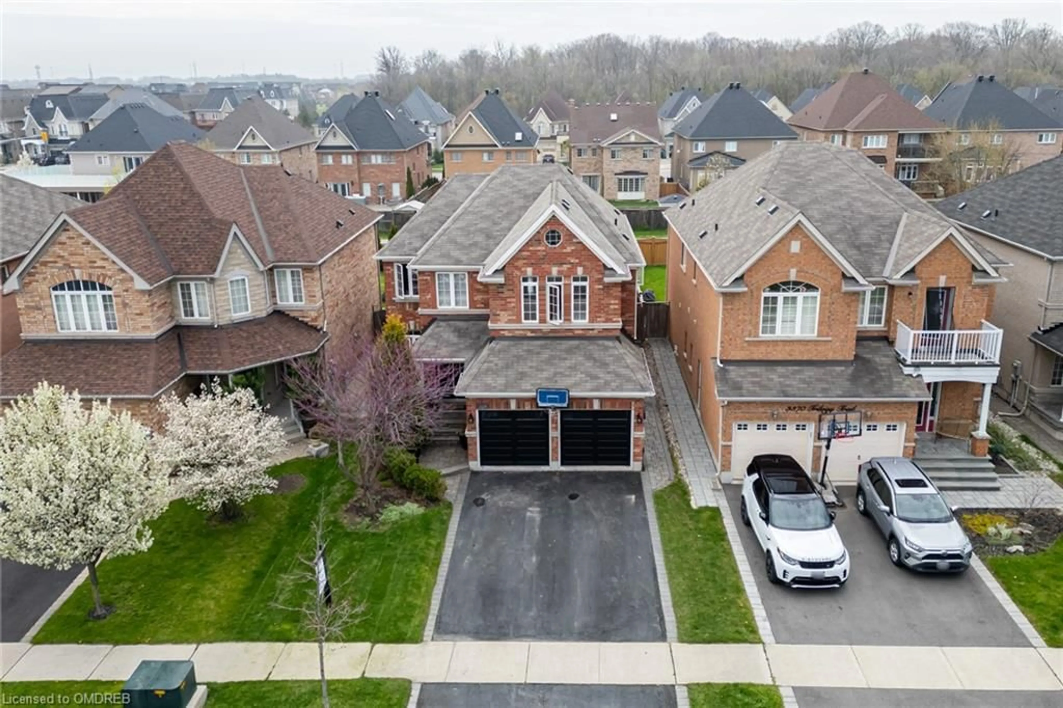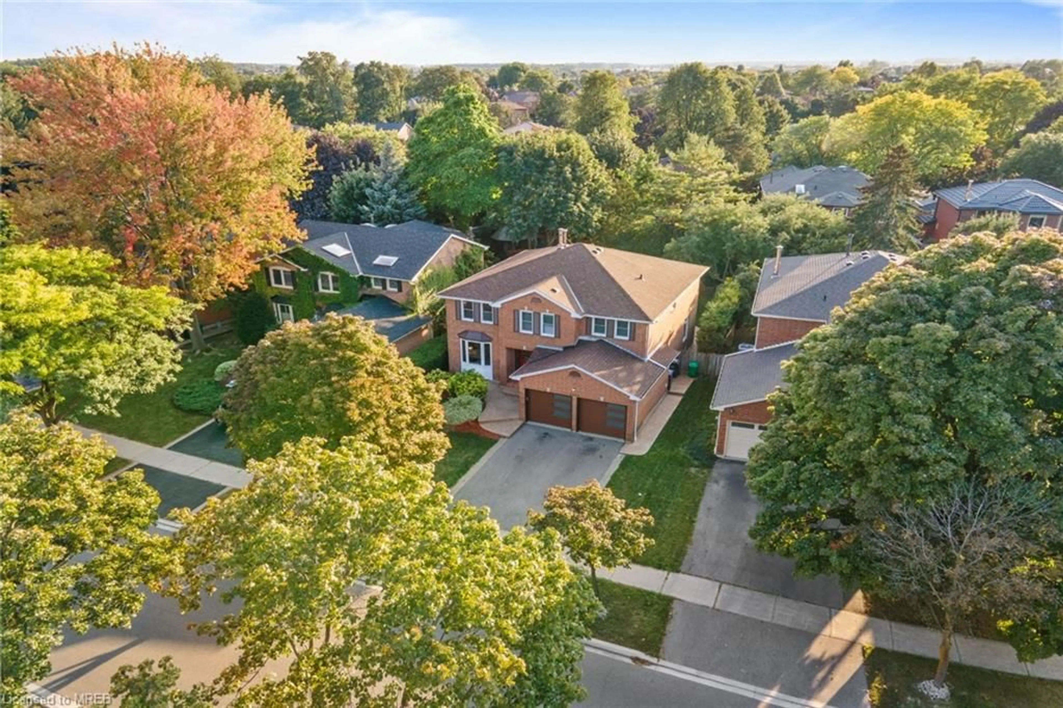2072 Chippewa Trail, Mississauga, Ontario L5H 3V7
Contact us about this property
Highlights
Estimated ValueThis is the price Wahi expects this property to sell for.
The calculation is powered by our Instant Home Value Estimate, which uses current market and property price trends to estimate your home’s value with a 90% accuracy rate.$1,810,000*
Price/Sqft$887/sqft
Days On Market24 days
Est. Mortgage$9,834/mth
Tax Amount (2023)$9,891/yr
Description
Timeless finishes & sophistication await in this beautifully renovated home in the heart of Sheridan in the Mississauga Golf & Country Club community. Nestled on a private street, this tastefully appointed home is situated on a generous 71 x 110 ft lot. Grounds efficiently manicured by Rachio smart irrigation system. Upon entering you are welcomed by spacious principle rooms w/ picture windows cascading natural light throughout. The bright & airy kitchen offers sleek Italian Scavolini cabinetry, Bosch 800 series black stainless steel appliances & lrg eat-in area w/ W/O to patio. 3 walk-outs to backyard oasis featuring a solar heated salt water inground pool, twin Japanese maple trees & manicured gardens w/ stone accents. Elegant family room showcases a gas fireplace w/a luxurious moulding surround & B/I media unit. The primary retreat offers a lrg w/i closet & 3pc ensuite w/ marble vanity & stand up shwr. Fully finished basement w/ additional bedroom space, exercise & recreation room. Conveniently located to the Mississauga Golf & Country Club & nearby parks, schools, trails, malls and the QEW. A quick commute to downtown Toronto & minutes away from Lake Ontario & bustling Port Credit. Simply move in & enjoy!
Property Details
Interior
Features
Main Floor
Dining Room
3.68 x 3.63Living Room
6.73 x 3.94Kitchen
186.39 x 3.40Family Room
5.84 x 4.04Exterior
Features
Parking
Garage spaces 2
Garage type -
Other parking spaces 6
Total parking spaces 8
Property History
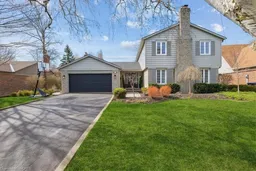 35
35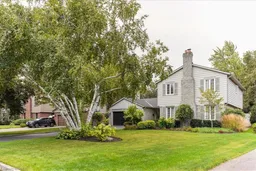 34
34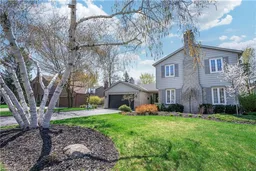 35
35Get an average of $10K cashback when you buy your home with Wahi MyBuy

Our top-notch virtual service means you get cash back into your pocket after close.
- Remote REALTOR®, support through the process
- A Tour Assistant will show you properties
- Our pricing desk recommends an offer price to win the bid without overpaying
