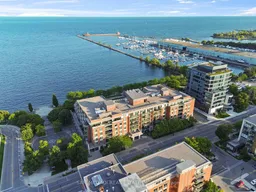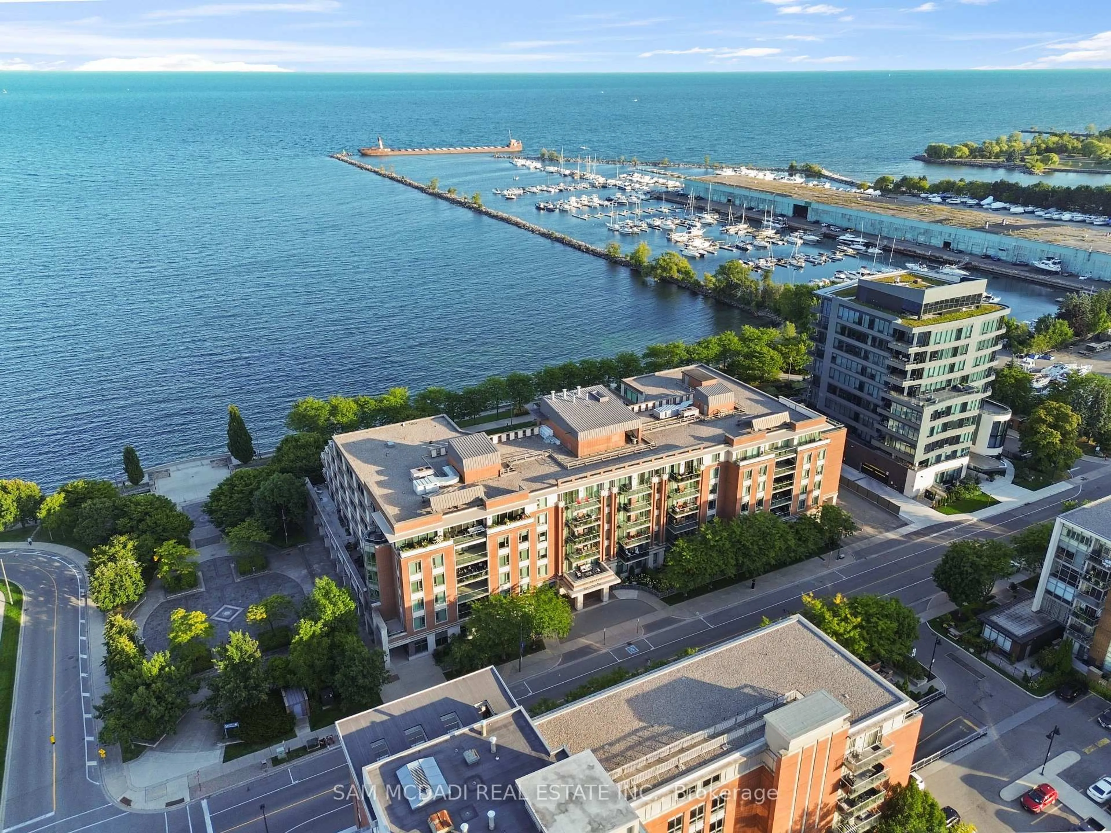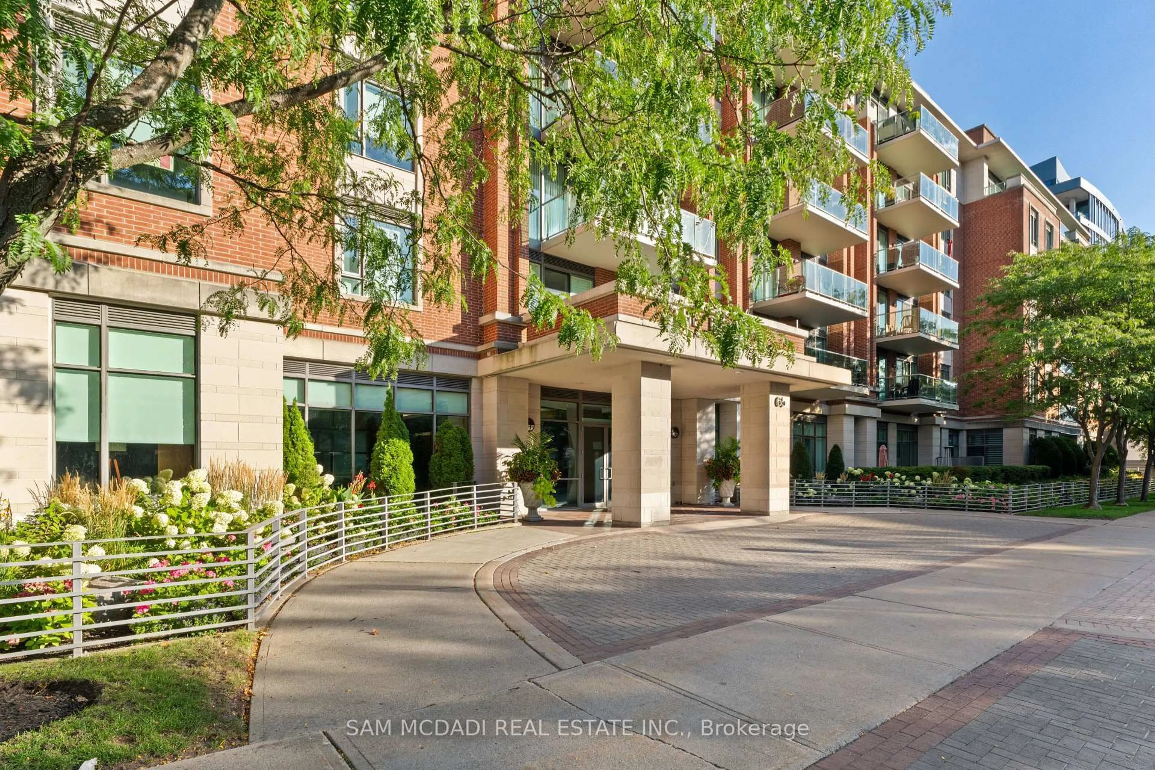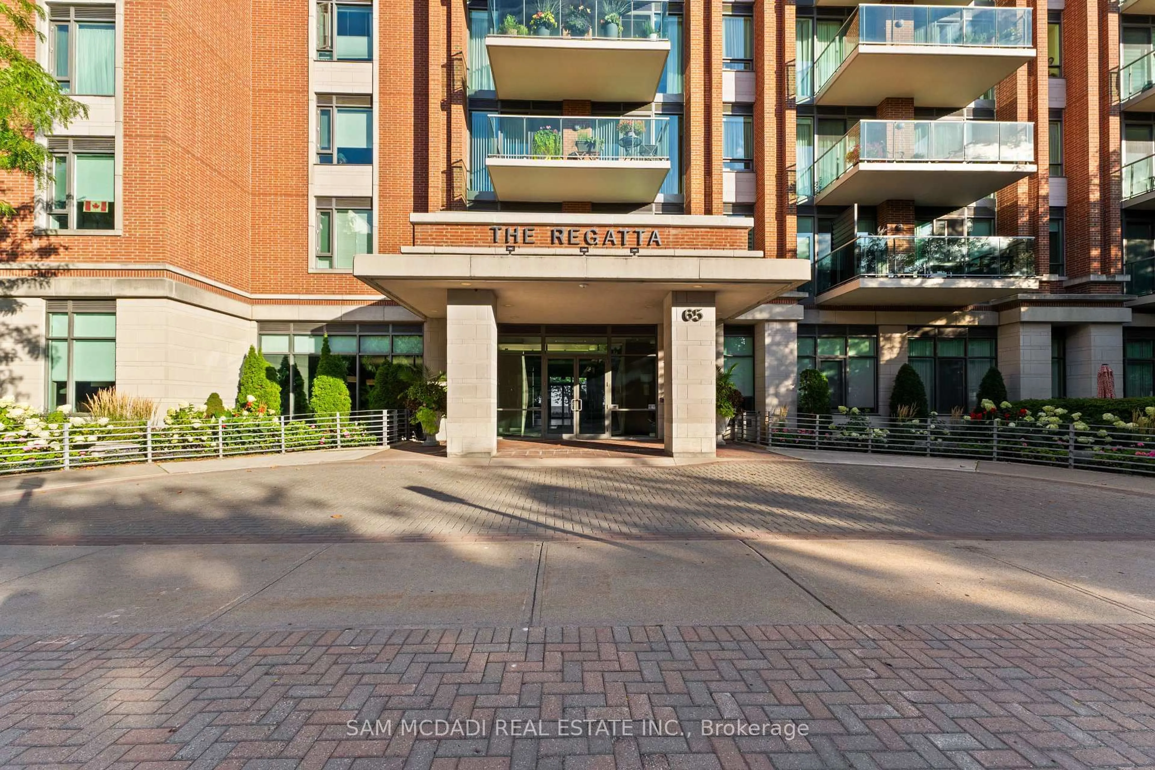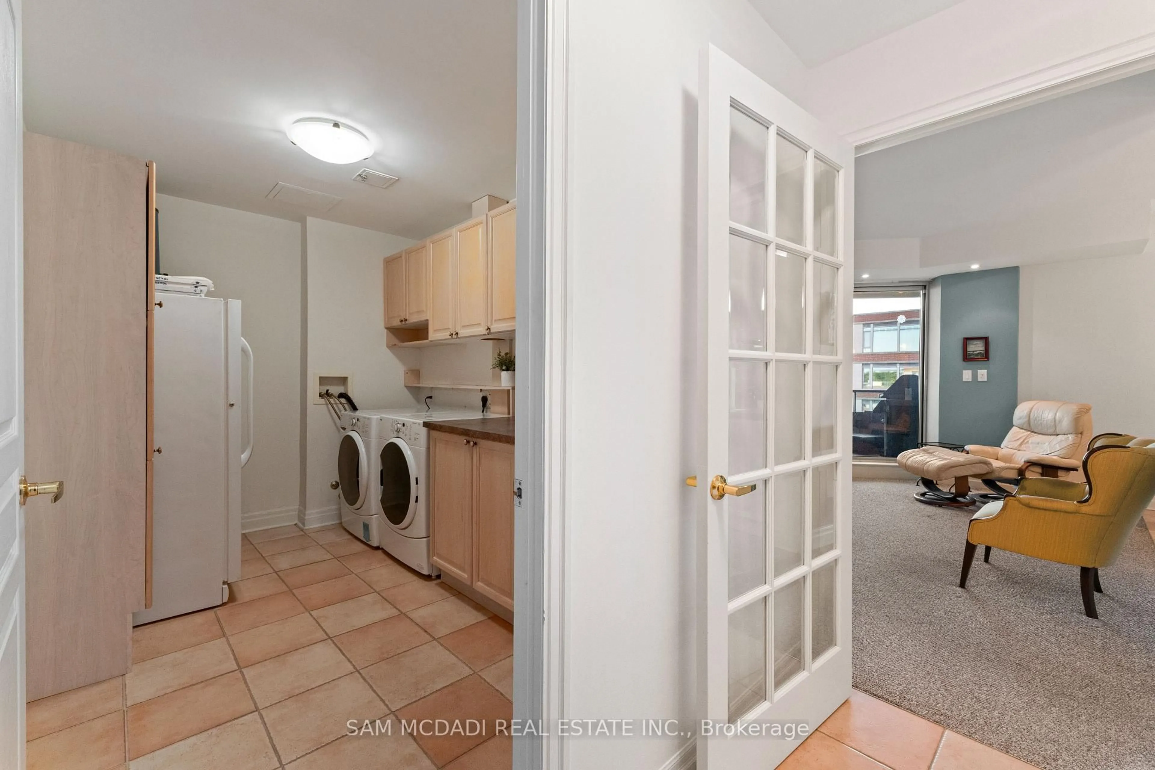65 Port St #509, Mississauga, Ontario L5G 4V3
Contact us about this property
Highlights
Estimated valueThis is the price Wahi expects this property to sell for.
The calculation is powered by our Instant Home Value Estimate, which uses current market and property price trends to estimate your home’s value with a 90% accuracy rate.Not available
Price/Sqft$1,069/sqft
Monthly cost
Open Calculator
Description
Experience lakeside living at its finest in the sought-after Port Credit community.This expansive 2+1 bedroom, 3-bath residence at the iconic Regatta Condos offers over 2,600 sq ft of beautifully designed living space, framed by panoramic lake views from every room. Inside, soaring vaulted ceilings and oversized principal rooms create an airy, open feel, ideal for both relaxing and entertaining. The custom kitchen is a chef's dream complete with granite countertops and stainless steel appliances. It opens gracefully into a spacious dining area and sun-filled living room, where one of three fireplaces sets a cozy, elegant tone. Retreat to the serene primary suite featuring a spa-like ensuite with a walk-in shower, generous closet space, and your own private balcony overlooking the water. A second bedroom, flexible den, and two additional full baths offer versatility for guests, work-from-home, or personal hobbies. Two private balconies invite you to unwind, all while soaking in the tranquil lake views. Enjoy the convenience of ensuite laundry, two parking spaces, and a locker, all within one of Port Credits most desirable addresses. Steps to waterfront trails, the marina, dining, shops, and GO Stations, this is your opportunity to enjoy the charm and vibrancy of South Mississauga living.
Property Details
Interior
Features
Flat Floor
Kitchen
4.45 x 2.77Stainless Steel Appl / Granite Counter / Pantry
Breakfast
4.45 x 2.81Combined W/Kitchen / O/Looks Family / Tile Floor
Office
5.35 x 3.56French Doors / Overlook Water / Laminate
Dining
3.12 x 5.91Coffered Ceiling / Combined W/Living / Laminate
Exterior
Features
Parking
Garage spaces 2
Garage type Underground
Other parking spaces 0
Total parking spaces 2
Condo Details
Amenities
Visitor Parking, Bbqs Allowed, Concierge, Party/Meeting Room, Car Wash, Recreation Room
Inclusions
Property History
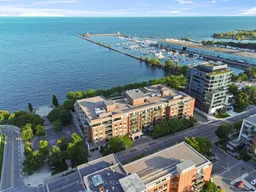 45
45