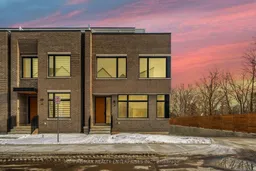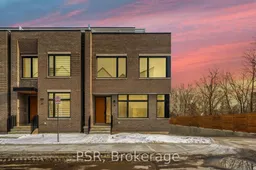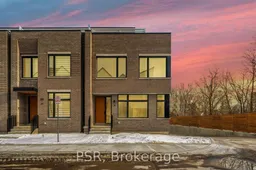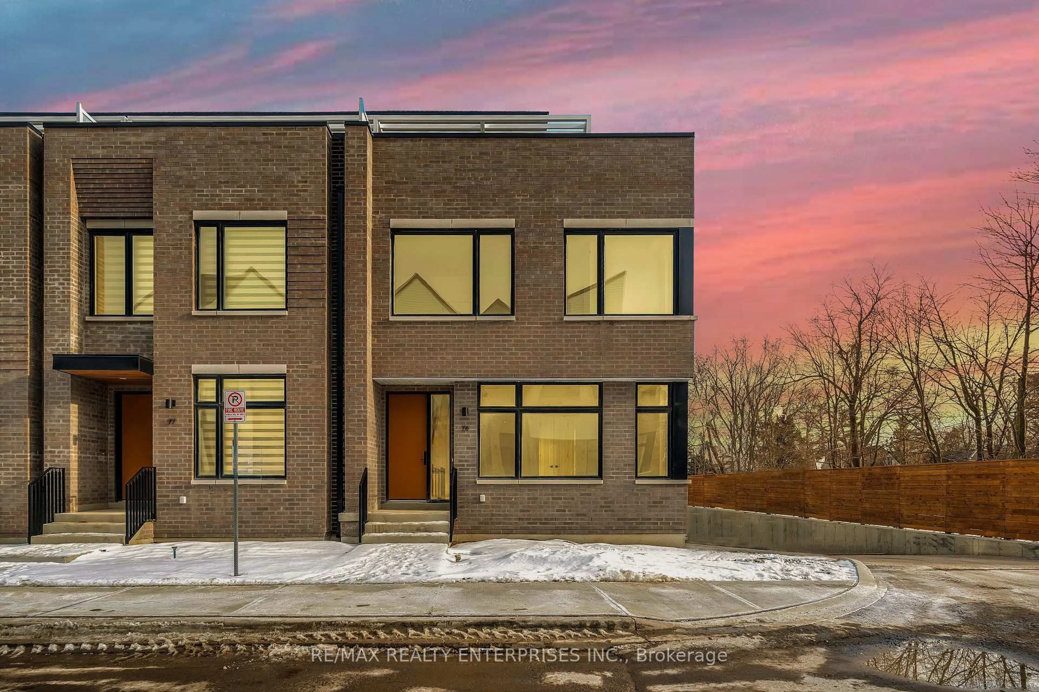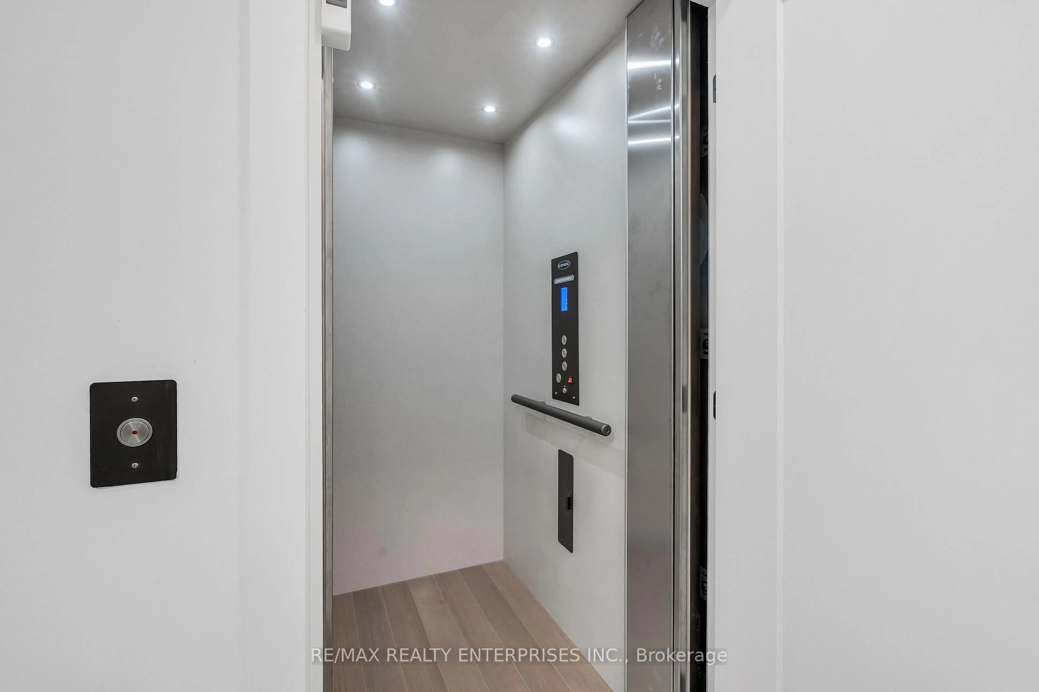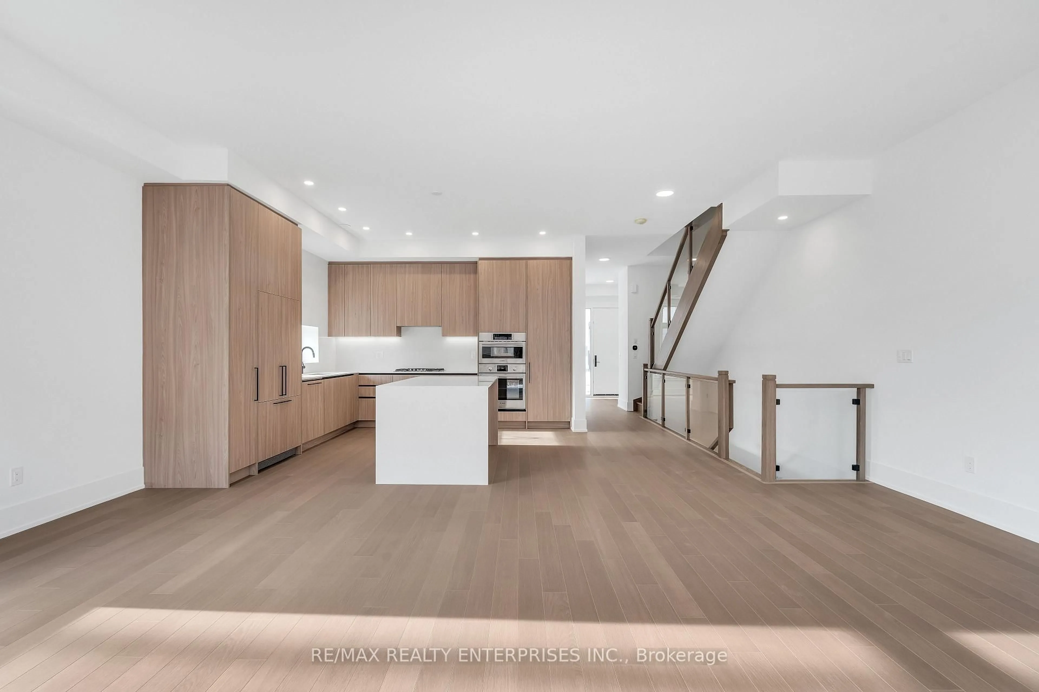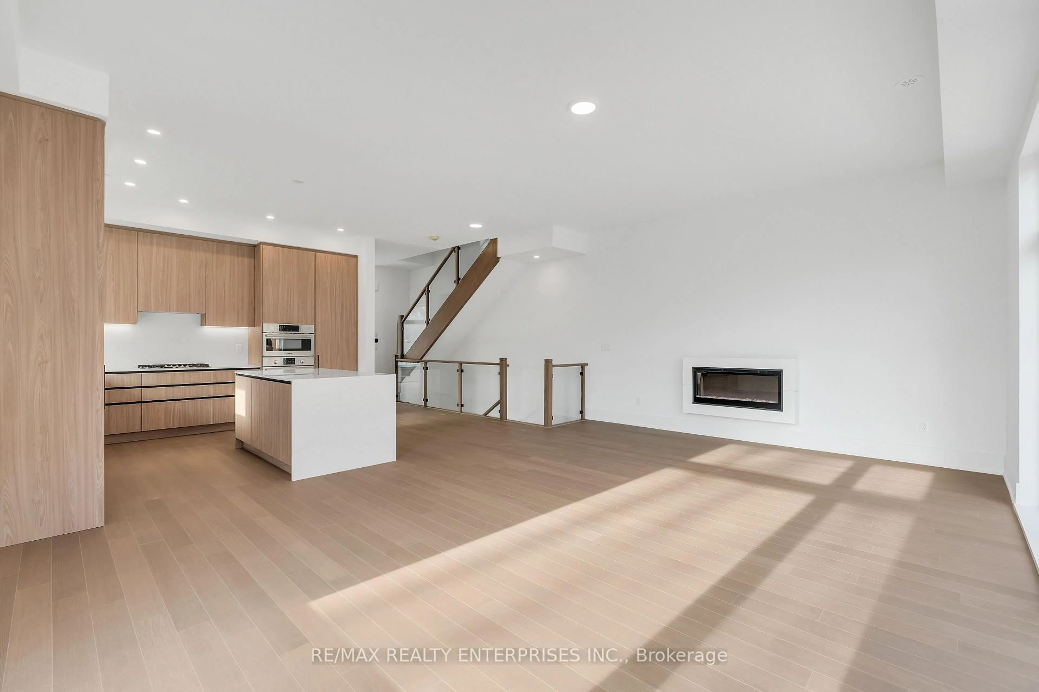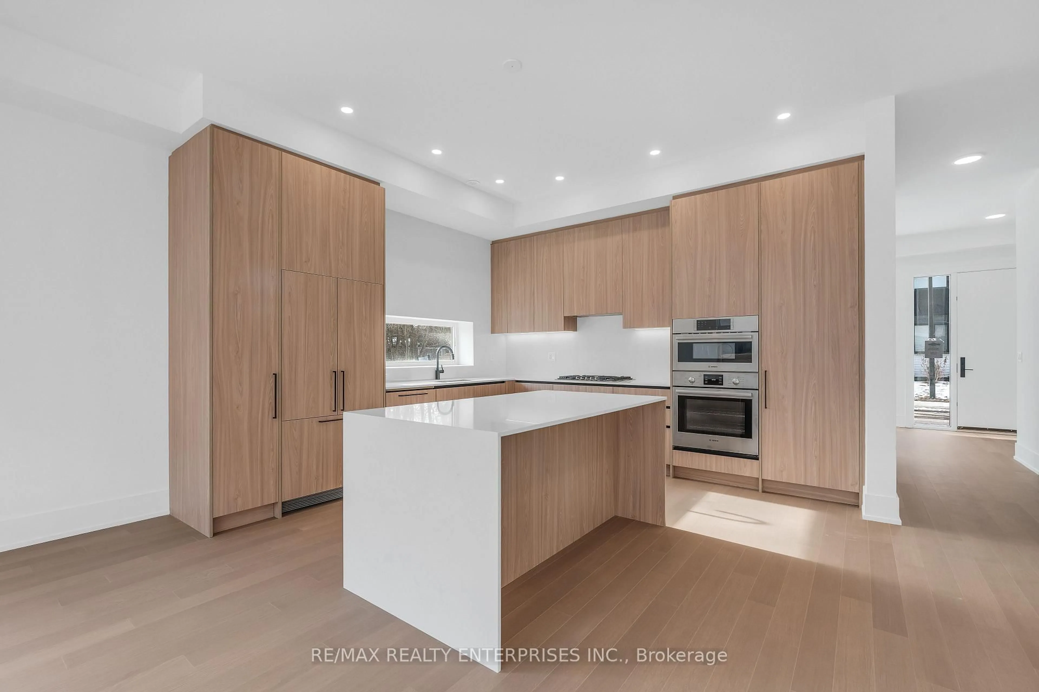50 Lou Parsons Way #76, Mississauga, Ontario L5H 0B2
Contact us about this property
Highlights
Estimated valueThis is the price Wahi expects this property to sell for.
The calculation is powered by our Instant Home Value Estimate, which uses current market and property price trends to estimate your home’s value with a 90% accuracy rate.Not available
Price/Sqft$687/sqft
Monthly cost
Open Calculator
Description
One Of A Kind! A Rare, Luxurious Corner Unit Townhome With A Personal Elevator Boasting Exclusive Waterfront Luxury At The All New, Highly Anticipated Brightwater Port Credit. Experience The Pinnacle Of Luxury Living In This One-Of-A-Kind Waterfront Townhouse At Brightwater, Nestled In The Heart Of Port Credit's Prestigious New Waterfront Community. This Stunning Corner Residence Offers Over 2,500 Sq. Ft. Of Impeccable Design, Seamlessly Blending Modern Elegance With Breathtaking Lake Views. Step Inside Your Private Entrance Or Take Your Personal Elevator Through Four Levels Of Sophisticated Living Space. The Open-Concept Main Floor Features Floor-To-Ceiling Windows, Flooding The Space With Natural Light, While A State-Of-The-Art Chef's Kitchen With Fisher and Paykel Appliances And Designer Finishes Elevate Every Moment. Retreat To The Lavish Primary Suite With A Spa-Inspired Ensuite, And Enjoy Additional Spacious Bedrooms Perfect For Family Or Guests. The Crown Jewel? A Private Rooftop Terrace With Unparalleled Panoramic Views, Ideal For Entertaining Or Relaxing In Ultimate Serenity. Located Steps From Port Credit's Upscale Shops, Dining, And Scenic Trails, With Easy Access To Downtown Toronto, This Is Waterfront Living At Its Finest. Don't Miss This Rare Opportunity!
Property Details
Interior
Features
Main Floor
Living
3.84 x 3.3W/O To Deck / hardwood floor / Elevator
Kitchen
3.85 x 3.56Centre Island / B/I Appliances / Quartz Counter
Family
6.22 x 4.84Combined W/Dining / hardwood floor / Gas Fireplace
Dining
6.22 x 4.84Combined W/Family / hardwood floor / Open Concept
Exterior
Features
Parking
Garage spaces 2
Garage type Built-In
Other parking spaces 2
Total parking spaces 4
Condo Details
Inclusions
Property History
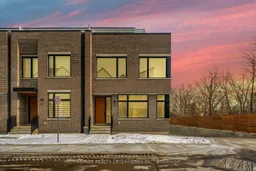 44
44