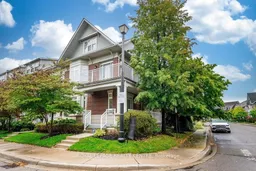Luxurious, Low-Maintenance End/Corner Unit Townhome In An Exclusive Waterfront Community, This Botanical Gardens Surrounds Stunning Residence In Port Credit Offers Elegance, Style, Convenience Near The Lake Ontario Shoreline. With Over 2600 Sq. Ft. Of Living Space, This Executive Home Features 3 Bedrooms, (W/Addtn'l Primary) 4 Bathrooms, To A Sophisticated Coastal Design. The Open-Concept Main Level Showcases 9 Ft Ceilings, Pot Lights, Hardwood Floors, W/Iron Staircase, And Sunlit Calif. Shutters Windows Thru-Out. From The Beautiful Formal Living Room To The Spacious Dining Room Ready For Entertaining, This Residence Suits All Styles Of Living. The Kitchen Features Stainless B/I's, Quartz Countertops & Centre Island With Breakfast Bar Overlooking A Gas Fireplace W/Multiple Walk-Outs To Decking Ready For Lounging. The Second Level Features A Primary Suite With A Walk-In Closet & 5-Pc Ensuite With Glass Shower & Jacuzzi Soaker Tub. The Second & Third Bedrooms Are Comfortable Spaces Completes This Floor With A Wrap-Around Balcony & Adjacent 4 Pc Bath. The Third Floor Loft Is A Flexible Space For An Extended Family, Lounge, Office, Or Guest Suite Featuring An Open Concept Layout & Private 5 Pc Oval Tub/Shower Ensuite With Walk-In Closet. The Finished Lower Level Offers Additional Living Space For A Gym-Media-Office, With Direct Access To A Double-Car Garage And Two-Car Driveway Parking. Steps From Scenic Trails, Boutique Shops, Fine Dining, And Port Credit Marina, This Home Provides Convenient Access To Downtown Toronto And Top-Tier Amenities. Experience The Best Of Lakeside Living In The Prestigious Waterfront Community.
Inclusions: Stainless Steel Fridge, S/S B/I Oven And Microwave, Dishwasher, B/I Gas Hook Up/Bbq Decking, All Custom Light Fixtures, All Window Coverings/Calif. Shutters, Cac, CVac/Equip, Alarm System.
 50
50


