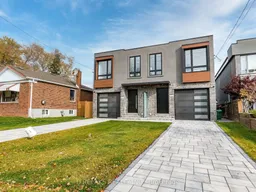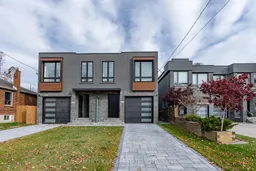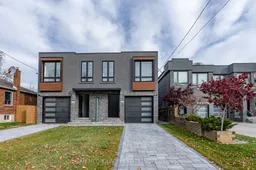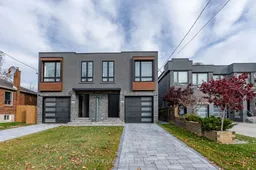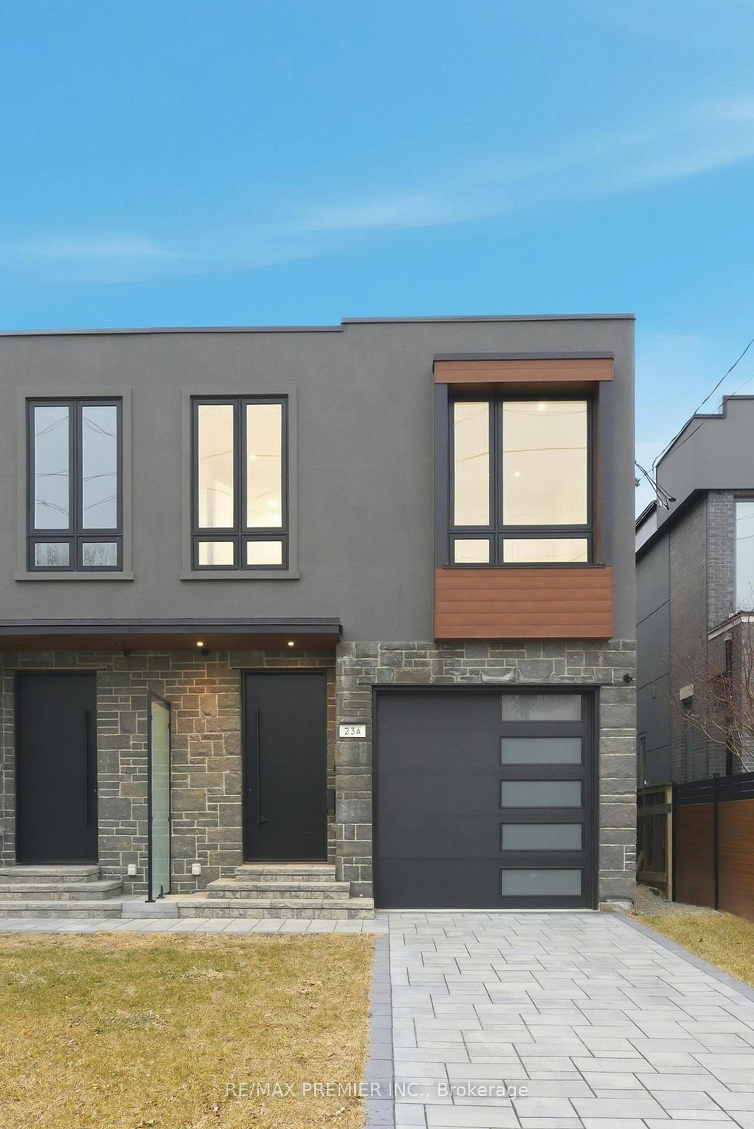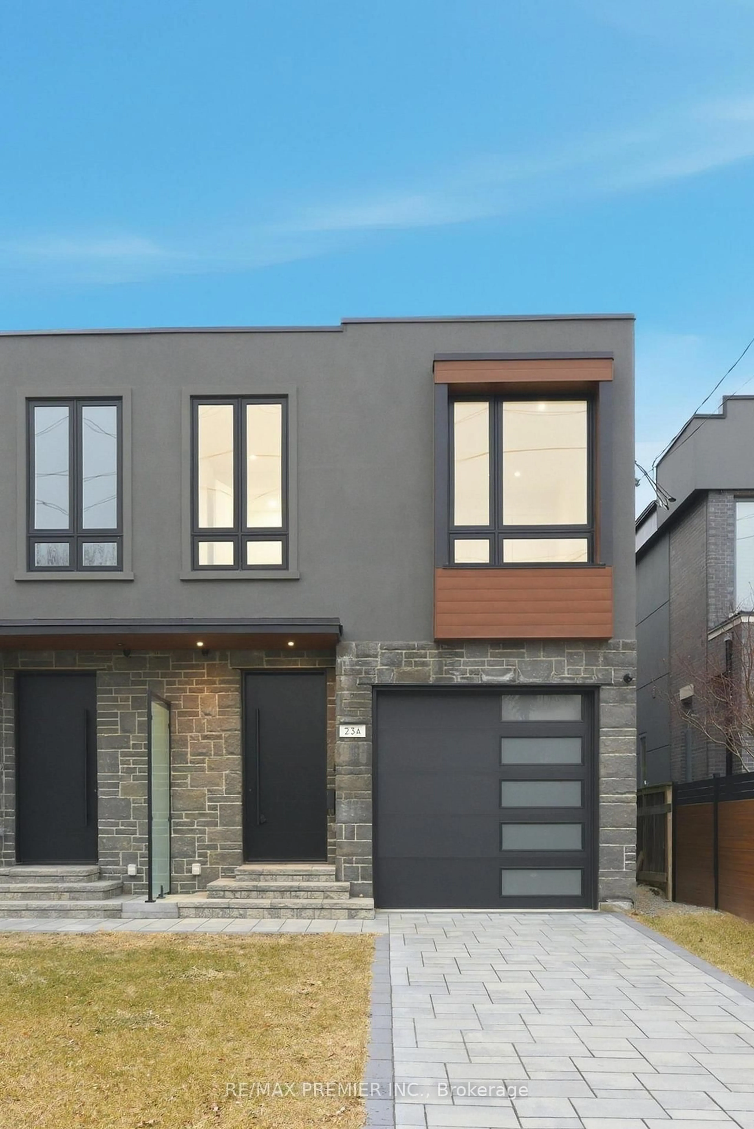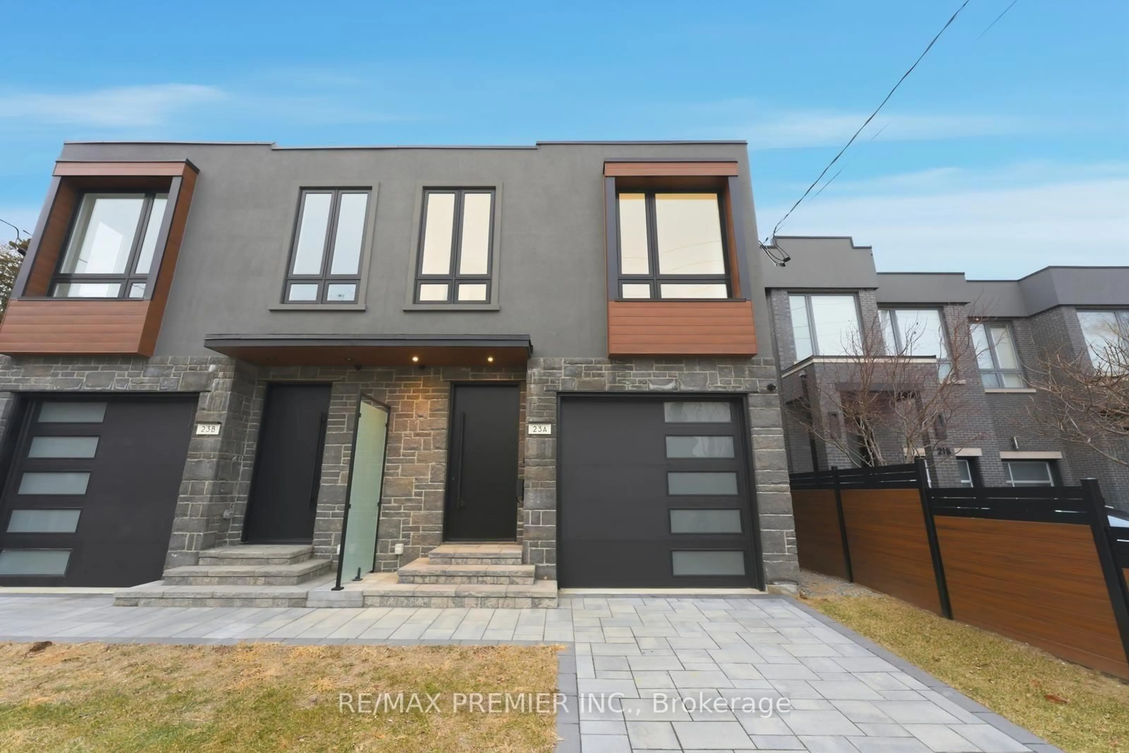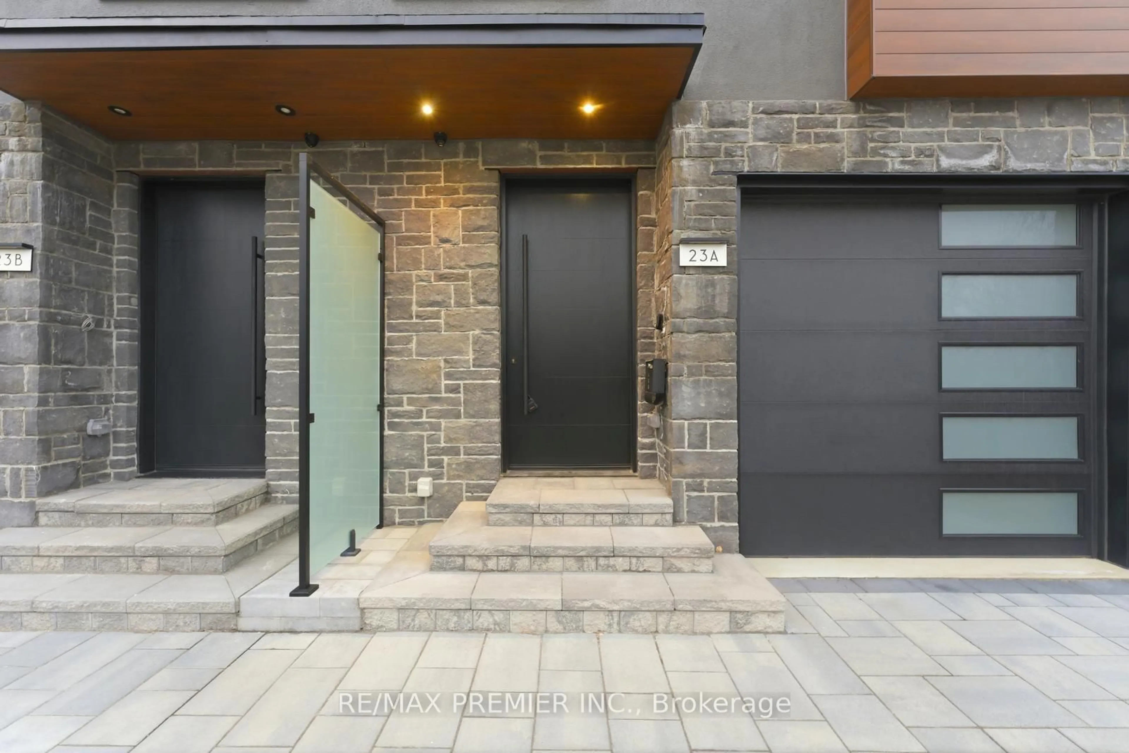23A Maple Ave, Mississauga, Ontario L5H 2S1
Contact us about this property
Highlights
Estimated valueThis is the price Wahi expects this property to sell for.
The calculation is powered by our Instant Home Value Estimate, which uses current market and property price trends to estimate your home’s value with a 90% accuracy rate.Not available
Price/Sqft$705/sqft
Monthly cost
Open Calculator
Description
Arguably One Of The Best Deals In South Mississauga's Port Credit Community. This High-End NewBuild Home Exemplifies Craftsmanship, Exquisite Design And A Commitment To Superior Quality.Enjoy The Open-Concept Layout That Integrates The Living, Dining & Kitchen Areas. The LargeWindows Paired With 10' Ceilings Flood The Space With Natural Light, Highlighting The Stunning8" Hardwood Floors Throughout. The Primary Bedroom Is Complete With A Spa-Like Ensuite BathroomFeaturing High-End Fixtures, A Free Standing Tub & A Separate Shower. The Additional BedroomsAre Generously Sized And Offer Ample Closet Space, Shared 4 Piece Bath Between 2 Bedrooms &Private Ensuite In The Front Bedroom. Enjoy The Simplicity Of The Second Floor Laundry room !The Basement Features Storage Space, Along With A Theatre / Media Room Or Possibly A 5thBedroom If Needed. The Oversized Rec Area Will Not Disappoint, Featuring Storage, A Fireplace,Accent Wall For TV, Oversized Easement Windows & A Bar Area With Beverage Fridge. Enjoy EasyAccess To Waterfront Parks, Trendy Boutiques, And Gourmet Dining Options In One Of SouthMississauga's Most Coveted Neighbourhoods. Commuters Will Appreciate The Proximity To MajorHighways And Public Transit, Ensuring Seamless Connectivity To The Rest Of The City.Appliances All Included, Brand New Never Used Stainless Steel Fridge, Dishwasher, Built InCombo Oven / Microwave, Electric Cooktop ( Also Roughed In For Gas ) Hood Fan, Washer & Dryer.Landscaping Completed With Interlock, Fenced Yard, Covered & Lit Porch Area With Gas Line ForBBQ, Second Floor Balcony With Glass Railings Overlooking Your Oversized Backyard. ThisBackyard Can Easily Accommodate A Modern Day Rectangle Pool, A Cabana & Space To Spare.
Property Details
Interior
Features
Main Floor
Kitchen
5.58 x 5.35Centre Island / B/I Appliances / Window
Living
3.4 x 4.39Open Concept / hardwood floor / W/O To Deck
Dining
2.21 x 4.39Open Concept / hardwood floor / Combined W/Living
Exterior
Features
Parking
Garage spaces 1
Garage type Built-In
Other parking spaces 2
Total parking spaces 3
Property History
