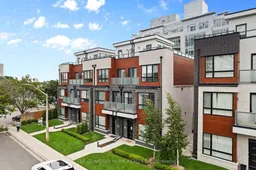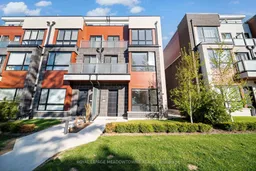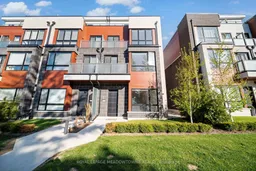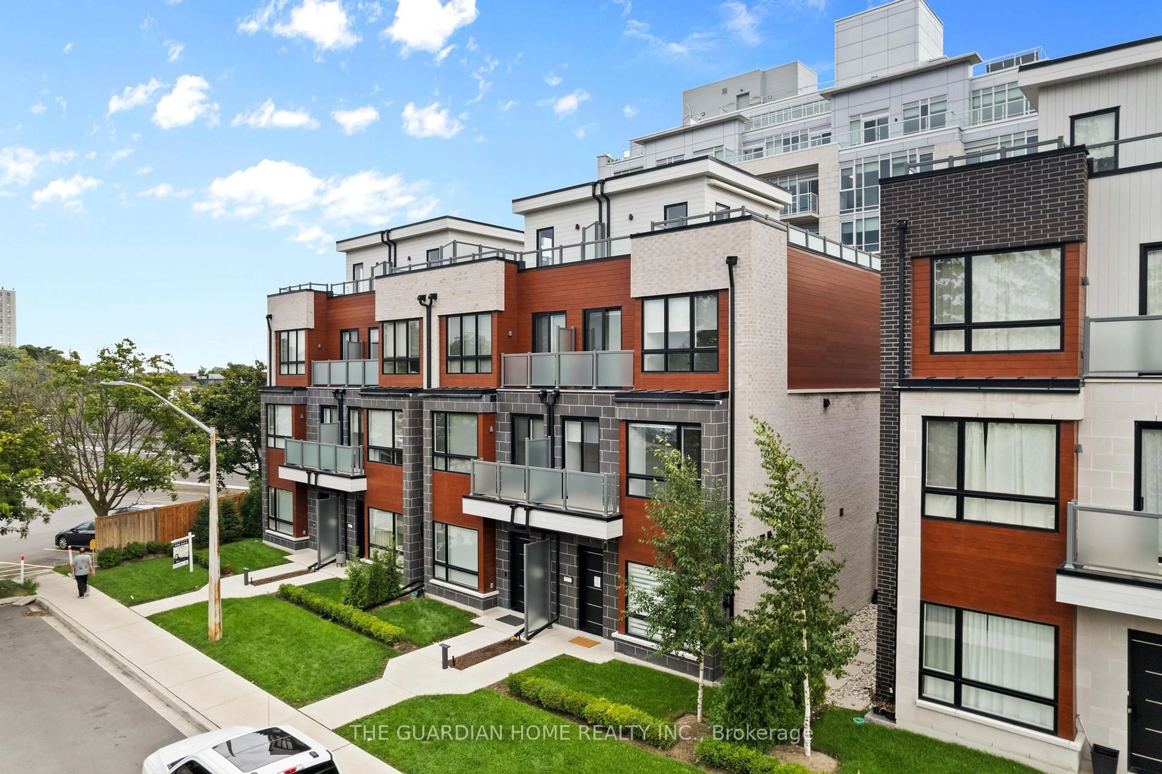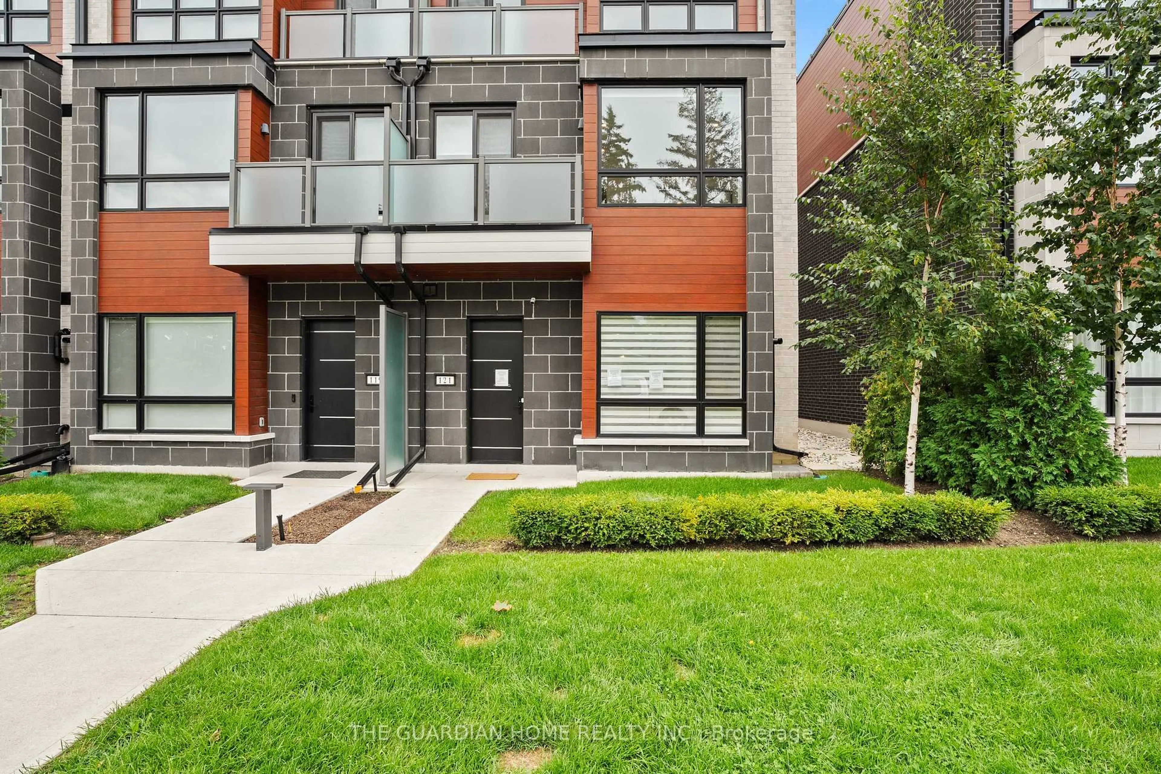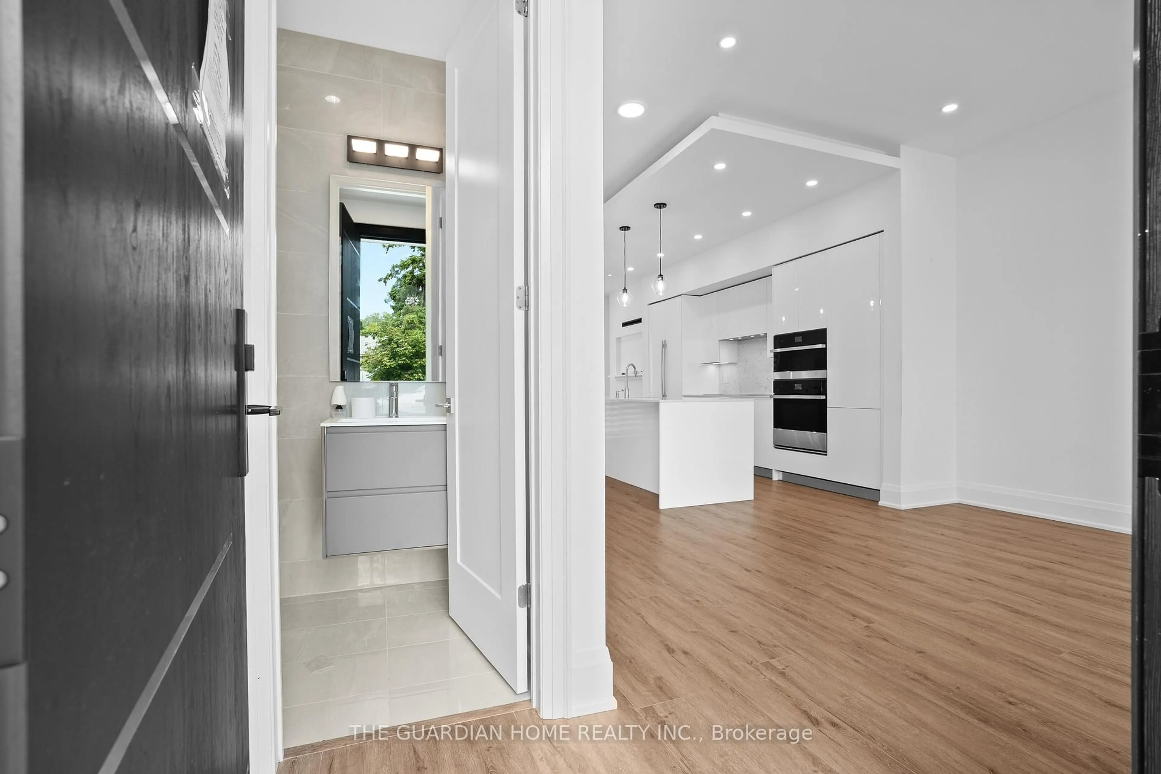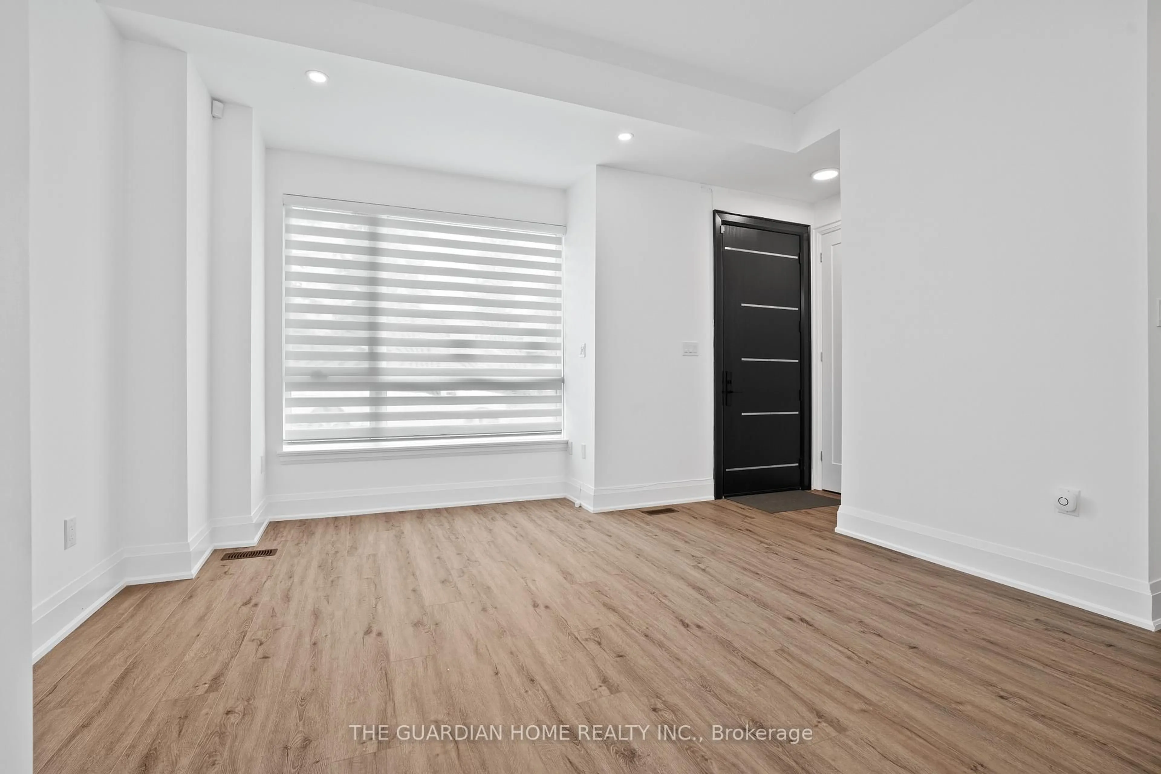121 High St, Mississauga, Ontario L5H 1K4
Contact us about this property
Highlights
Estimated valueThis is the price Wahi expects this property to sell for.
The calculation is powered by our Instant Home Value Estimate, which uses current market and property price trends to estimate your home’s value with a 90% accuracy rate.Not available
Price/Sqft$522/sqft
Monthly cost
Open Calculator
Description
Experience the epitome of luxury living in this stunning 3+1 bedroom, 5-bathroom townhome situated in the coveted lakeside community of Port Credit. With over 2700sqft of sophisticated space, this residence boasts modern finishes, designer touches, and a private in-home elevator for seamless access to all levels. The chef-inspired kitchen is the heart of the home, featuring a spacious stone island, high-end appliances, and a fluid layout that connects perfectly to the open-concept living and family areas, ideal for both entertaining and everyday comfort. The second floor features two spacious bedrooms, two 3-piece bathrooms, and an office/den, while the third floor is dedicated to a serene primary suite with a spa-like ensuite and expansive walk-in closet. The fully finished basement offers a recreation room, full bathroom, laundry facilities, and direct access to two underground parking spaces. At the pinnacle, a breathtaking rooftop terrace with a motorized awning awaits, offering panoramic views and spectacular sunsets over Lake Ontario. Additional luxurious features include a geothermal heating system, motorized awnings, and multiple private outdoor spaces. As a resident of The Shores, you'll enjoy exclusive access to top-tier amenities, including an indoor pool, fitness center, golf simulator, party room, library, and more. This rare opportunity allows you to own a turnkey luxury townhome in one of Mississauga's most sought-after neighborhoods, steps from the waterfront, vibrant shopping districts, and the best of Port Credit has to offer. Being Sold As A Power Of Sale.
Property Details
Interior
Features
Main Floor
Kitchen
3.72 x 3.91Open Concept / Centre Island / Stone Counter
Living
4.36 x 3.48Open Concept / Laminate
Family
2.98 x 3.36Open Concept / Gas Fireplace / W/O To Patio
Dining
3.05 x 3.2Open Concept
Exterior
Features
Parking
Garage spaces 2
Garage type Underground
Other parking spaces 0
Total parking spaces 2
Condo Details
Amenities
Bike Storage, Car Wash, Elevator, Guest Suites, Gym, Indoor Pool
Inclusions
Property History
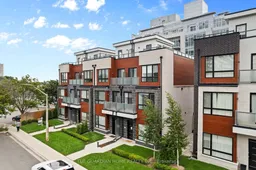 48
48