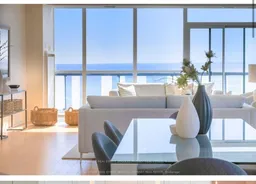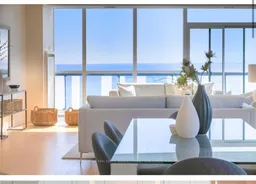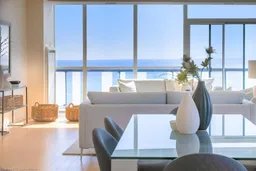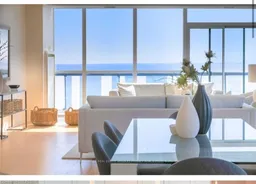Experience the ultimate in Lakeside luxury w this extraordinary & unparalleled penthouse nestled in the prestigious heart of Port Credit. Mesmerizing panoramic vistas of Lake Ontario from every angle of this exceptional 3 bed,4 bath residence, boasting 10ftceilings & an expansive 4000sqft of living space. Immerse yourself in the sun-drenched open concept living area adorned w floor-to-ceiling windows that offer unmatched, awe-inspiring views of the serene lake. Meticulously designed floor plan, showcasing a lavishly appointed kitchen w multiple islands, spacious formal dining rm for entertaining, secluded private office or library for moments of tranquility. Serene primary bedrm retreat overlooks the glistening shores of Lake Ontario, boasting his/hers closets and spa-like ensuite bath for the ultimate relaxation. Additional bedrms offer balconies, w/i closets & ensuite baths ensuring unparalleled comfort & privacy. Situated in the vibrant and sought-after Port Credit community close to charming boutiques, renowned culinary establishments, picturesque parks & waterfront trails. Short walk to the GO station & easy access to the QEW. Indulge in hotel-like amenities that elevate the living experience to new heights, state-of-the-art fitness center, rooftop terrace w BBQ facilities, party room for hosting memorable gatherings. This rare gem of a property also includes 3 parking spots and 2 lockers.
Inclusions: Dishwasher (as is), fridge, cooktop, wall ovens, washer, dryer, all electrical light fixtures, window coverings







