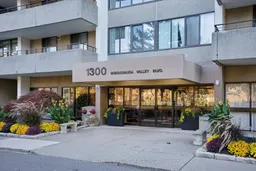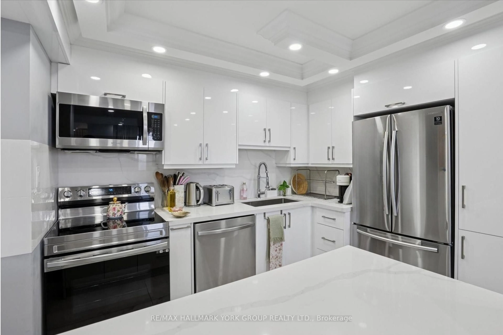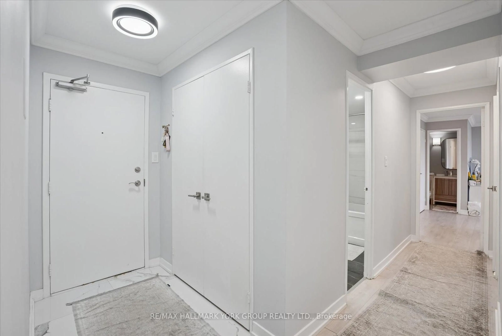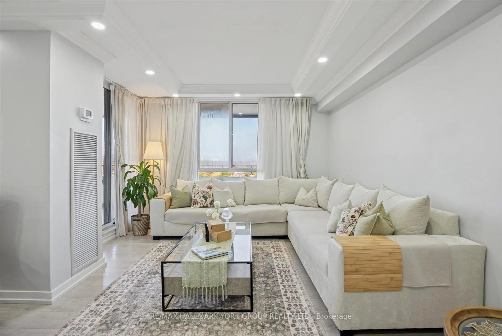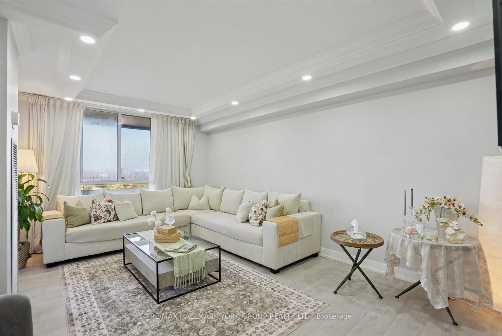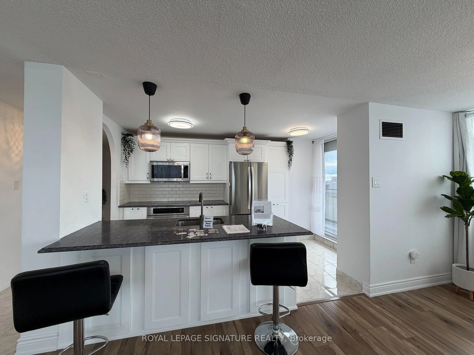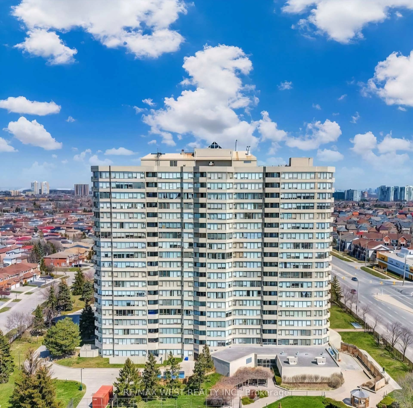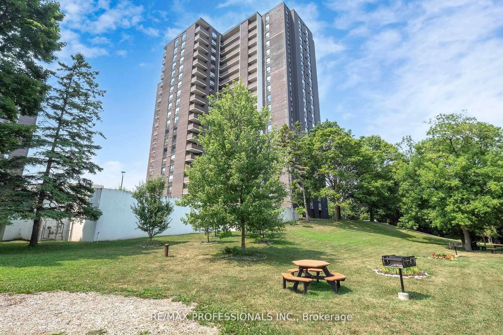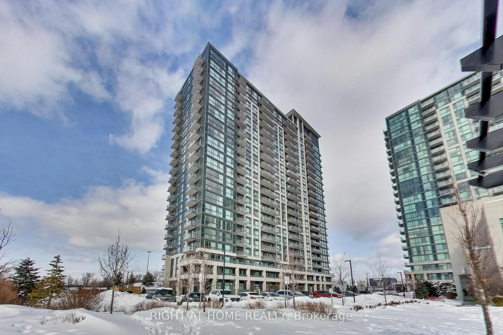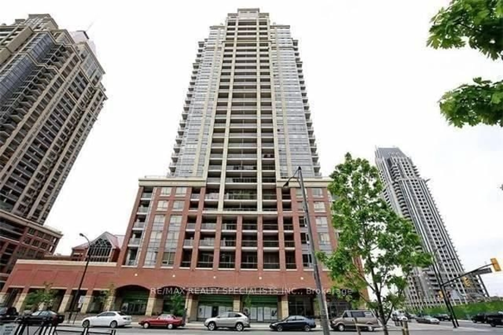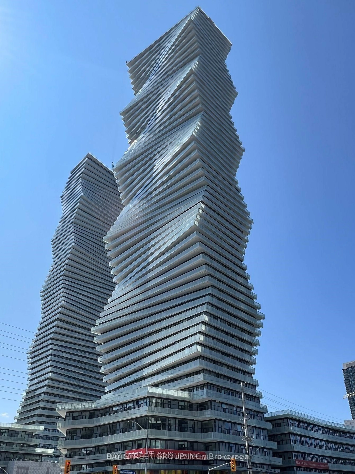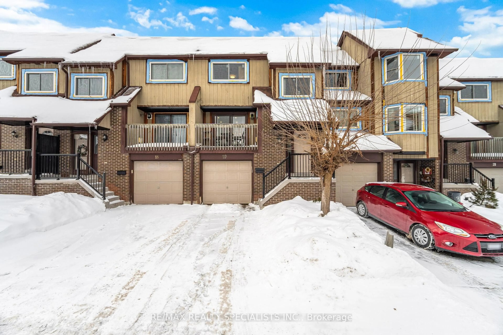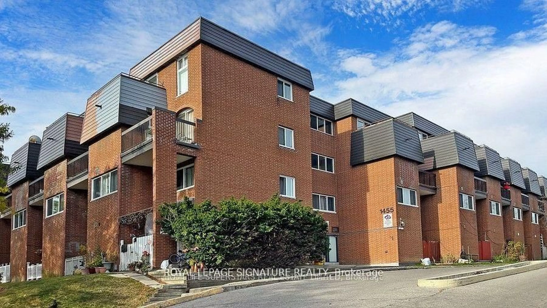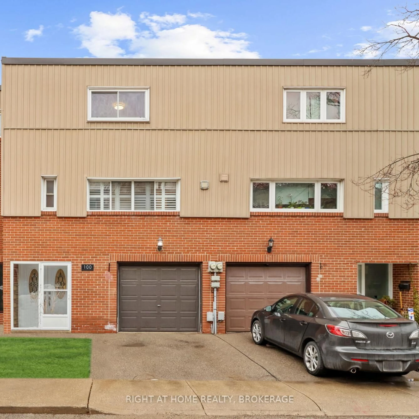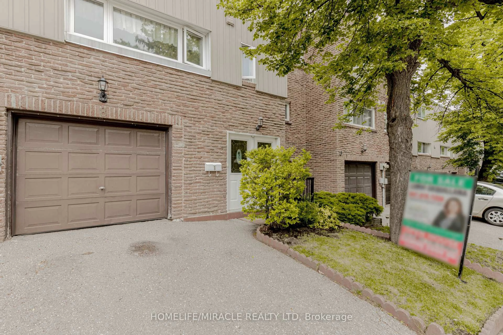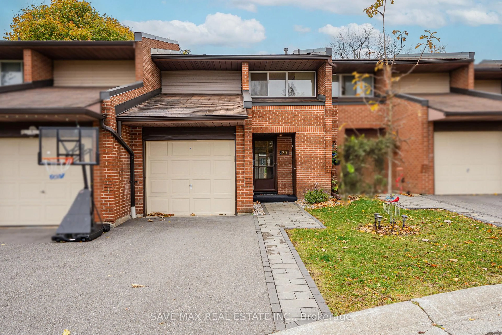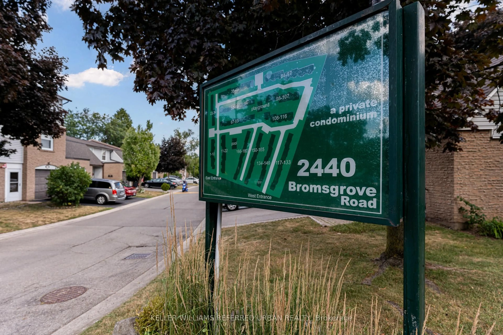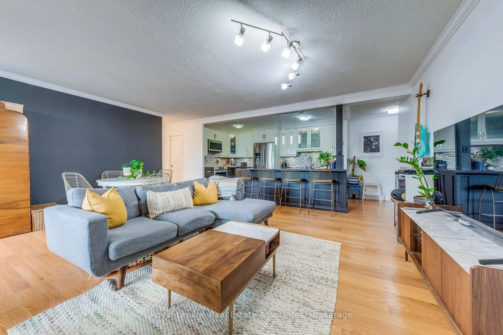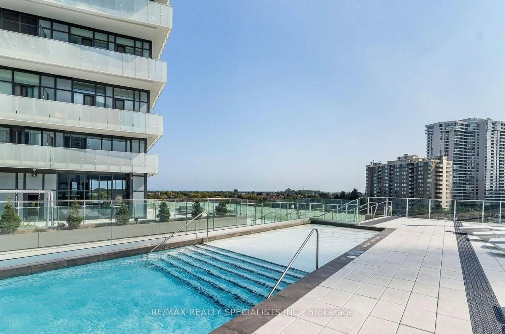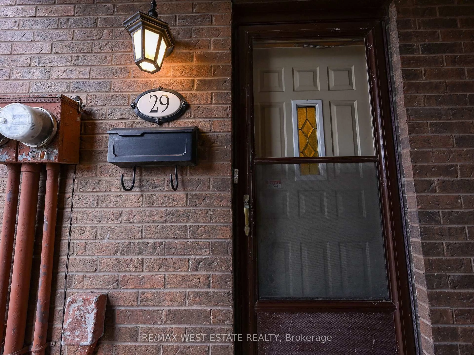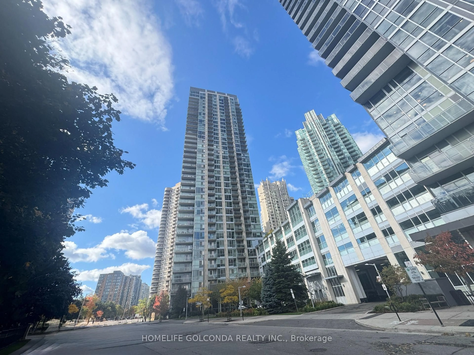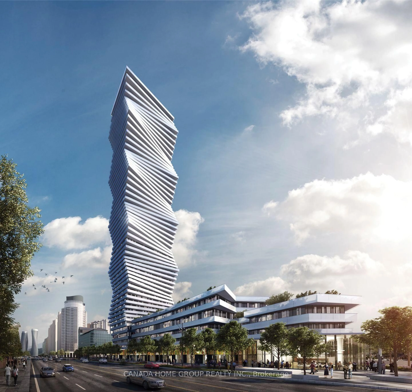1300 Mississauga Valley Blvd #1006, Mississauga, Ontario L5A 3S8
Contact us about this property
Highlights
Estimated valueThis is the price Wahi expects this property to sell for.
The calculation is powered by our Instant Home Value Estimate, which uses current market and property price trends to estimate your home’s value with a 90% accuracy rate.Not available
Price/Sqft$464/sqft
Monthly cost
Open Calculator
Description
Fully Renovated In 2023, This Sun-Filled 3-Bedroom, 2-Bath Home On The 10th Floor Delivers Wide Open Views And An Effortless Flow, An Open-Concept Living/Dining Area Spills Onto A Massive 266Sqft Balcony...Your Outdoor Living Room In The Sky! Bedrooms Are Smartly Organized For Privacy And Function, With A Sleek Electric Fireplace Anchoring The Living Space. The Kitchen Is a Chefs Dream and Entertainer Delight With an Elegant Breakfast Bar for Hosting and Functionality. Enjoy A Spacious In-Suite Laundry Room With Storage, And All Utilities Included, As Well As High-Speed Internet. The Building Adds Everyday Ease With EV Charging Stations, For Cyclists a Bike Parking Area, A Fitness Room, Library, Separate Men's & Women's Saunas, A Workshop, And A Games Room. The Location Seals It, Just Moments To The YMCA Community Centre, Mississauga Valley Park, Nearby Plaza Shopping, Transit, And Hwy 403, Plus About A 15-Minute Walk To Square One. This Turn-Key, Bright, And Beautifully Updated-Suite, Unit #1006 Is Easy To Love And Even Easier To Live In.
Property Details
Interior
Features
Main Floor
Bathroom
2.22 x 1.37Tile Floor / 4 Pc Bath / Renovated
Kitchen
4.4 x 2.48Quartz Counter / Tile Floor / Stainless Steel Appl
Foyer
1.4 x 3.57Marble Floor / Closet / Renovated
2nd Br
3.03 x 3.81Pot Lights / Laminate / Closet
Exterior
Features
Parking
Garage spaces -
Garage type -
Total parking spaces 1
Condo Details
Amenities
Bike Storage, Gym, Party/Meeting Room, Sauna, Visitor Parking, Tennis Court
Inclusions
Property History
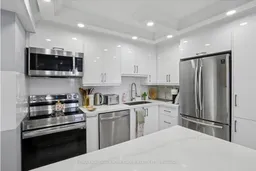 38
38