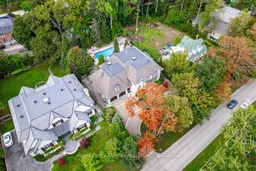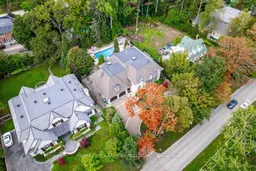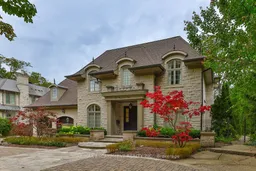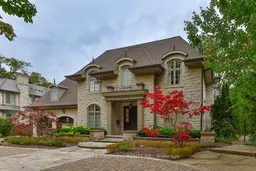Welcome to this exceptional custom-built residence, designed by renowned architect and located in the prestigious Mineola neighbourhood. This stunning two-storey home offers 4+1 bedrooms and 7 luxurious bathrooms, ideal for both family living and elegant entertaining. Interiors by Parkyn Design showcase premium finishes, including custom chandeliers by Hudson Valley and Troy that add a touch of sophistication throughout. Enjoy year-round comfort with heated flooring and a dramatic skylight that fills the staircase with natural light, connecting all levels of the home. A second furnace room ensures efficient heating for the upper floor. The main level features 10-foot ceilings and 8-foot solid wood doors, while the upper level boasts 9-foot ceilings and 7.5-foot doors. A Juliet balcony overlooking the family room offers a peaceful space to relax. Located in a vibrant, family-friendly community, Mineola offers top-rated schools, lush parks, and convenient shopping. With easy access to the QEW and GO Transit, commuting to downtown Toronto is effortless. Nearby waterfront trails and recreation complete the lifestyle experience. This home is a rare opportunity to own a refined, architecturally designed residence in one of Mississauga's most sought-after neighbourhoods.
Inclusions: Please see Features & Inclusions







