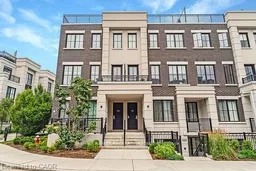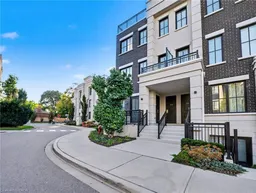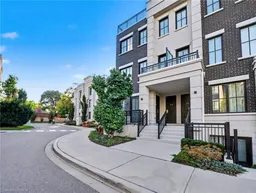Rare Corner End Unit In Mineola! This 2 Bedroom, 3 Bathroom Townhome Offers Over 1,300 Sq. Ft Of Luxurious Living + An Oversized Rooftop Terrace In A Boutique Community Just 3 Years New. Premium Location At The Back Of The Complex For Maximum Privacy & Quiet. Enjoy A Bright, Open-Concept Floor Plan Ideal For Entertaining, Featuring Engineered Hardwood Throughout. An Eat-In Kitchen With Breakfast Bar & Combined Dining Area. One Of The Few Units With A Powder Room On The Main Level, Along With A Spacious Living Area Flooded With Natural Light.The Upper Level Includes A Primary Suite With Den (Perfect For Work From Home) & A Modern 3-Pc Ensuite With Glass-Enclosed Shower. Additional Third-Level Storage & Utility Room Provides Extra Space For All Your Needs. Top It Off With A Show-stopping Oversized SW-Facing Rooftop Terrace (Approx. 450 Sq.Ft.) Featuring Durable Composite Decking, A Water Hose Hook-Up, Electrical Outlet, Stunning Views & Incredible Sun Exposure. The Perfect Spot For BBQs, Morning Coffee, Or Catching The Sunset. Conveniently Located With Easy Access To Major Transportation Routes, Including GO Transit, And Is Just Minutes From The Waterfront Trail Network & The Vibrant Port Credit Area. Steps To The Lakeshore, Seconds To The QEW, Living Room, Primary Bedroom, Second Bedroom Are Virtually Staged*
Inclusions: Built-in Microwave,Carbon Monoxide Detector,Dishwasher,Dryer,Garage Door Opener,Refrigerator,Smoke Detector,Stove,Washer,Window Coverings,1 Locker, 1 Underground Parking Space* All S/S Appliances Incl.: Whirlpool Fridge, Range W/Built-In Microwave...

 30
30



