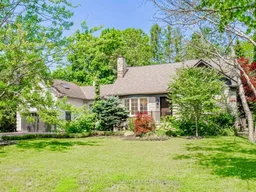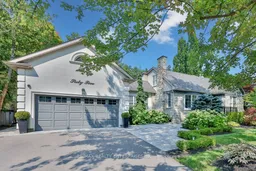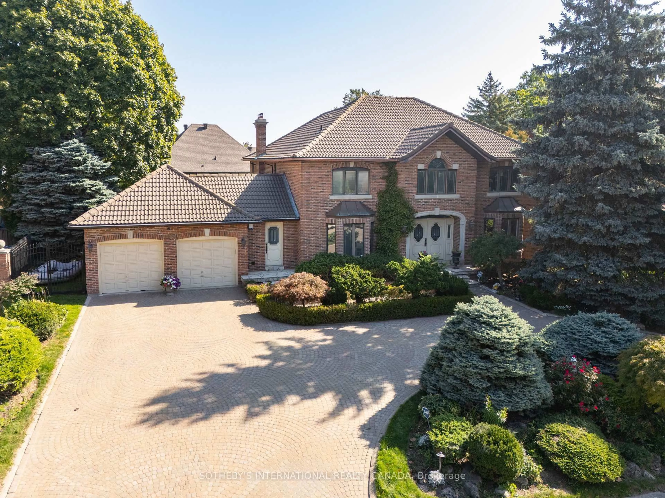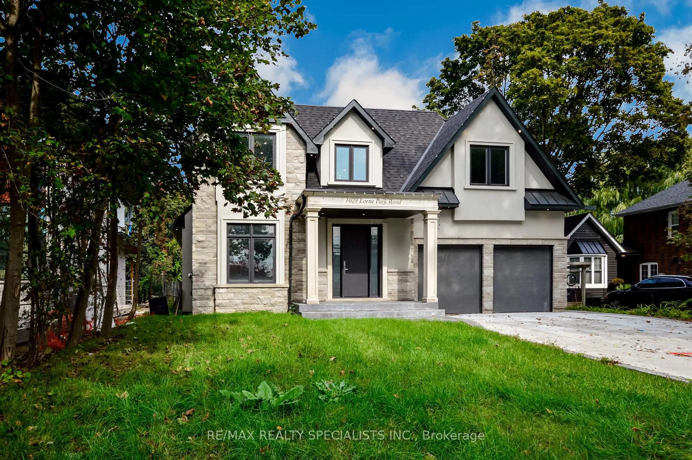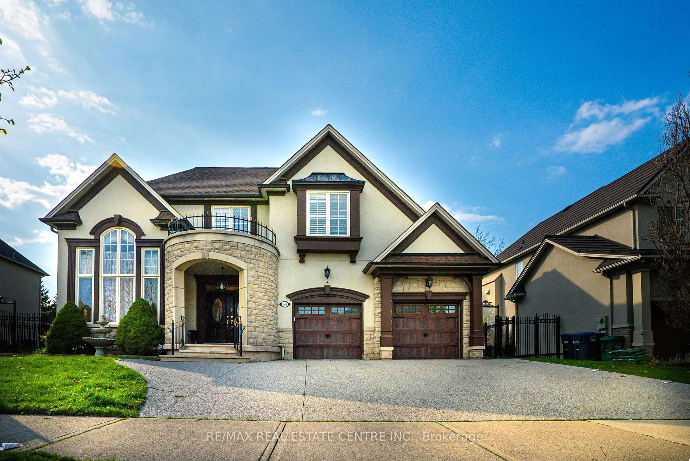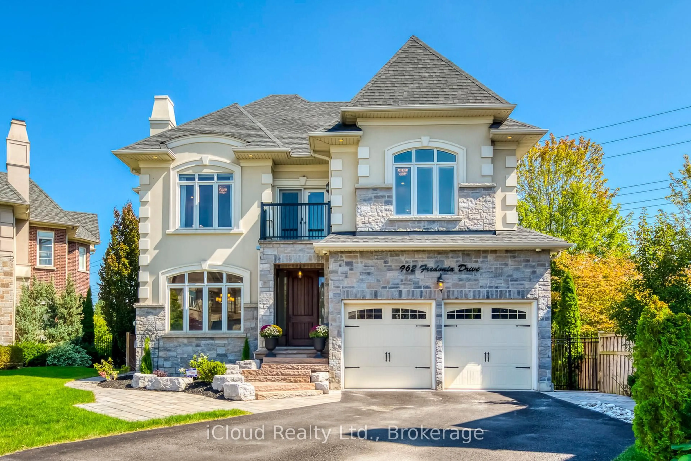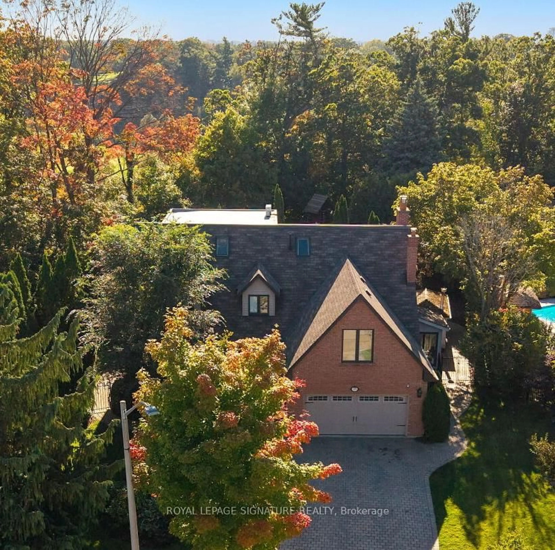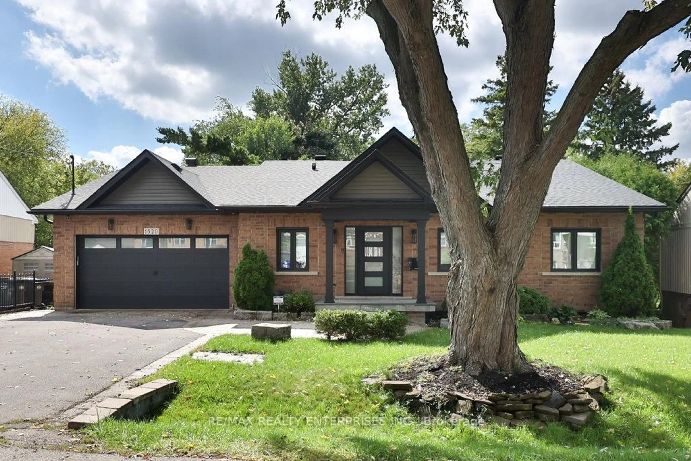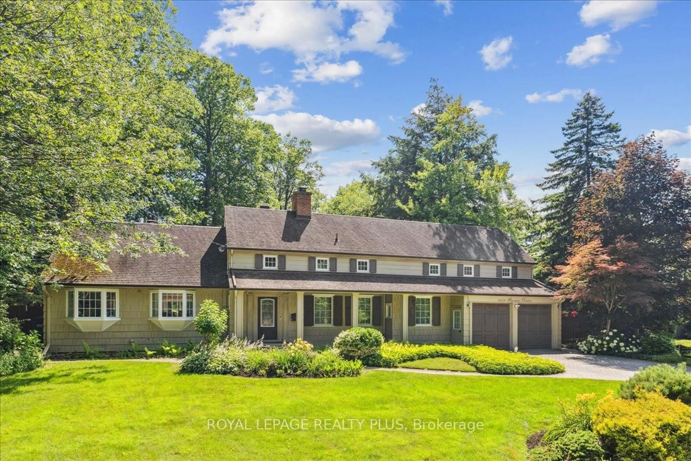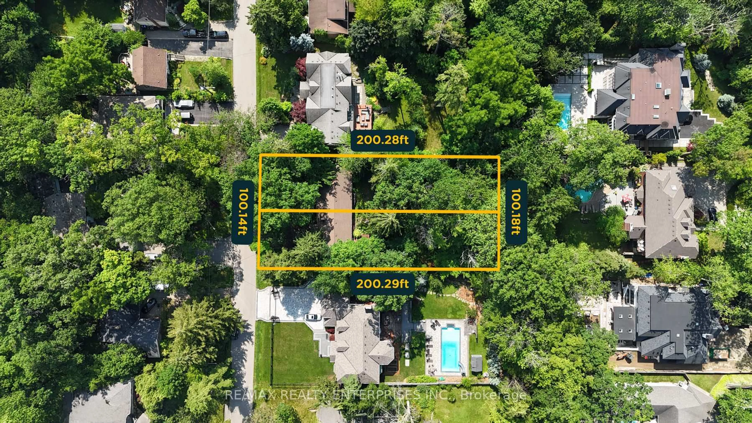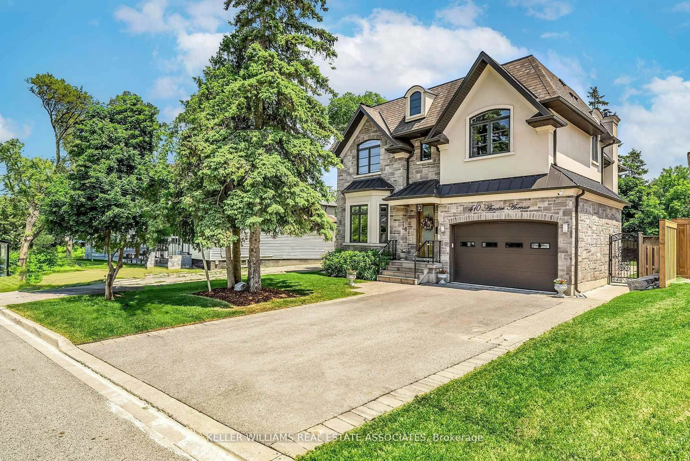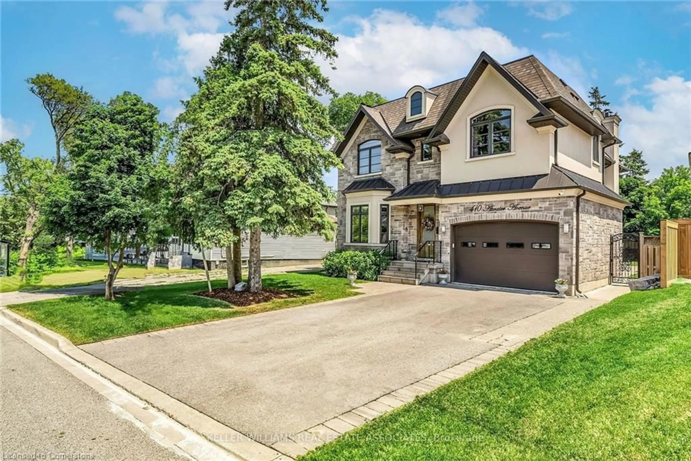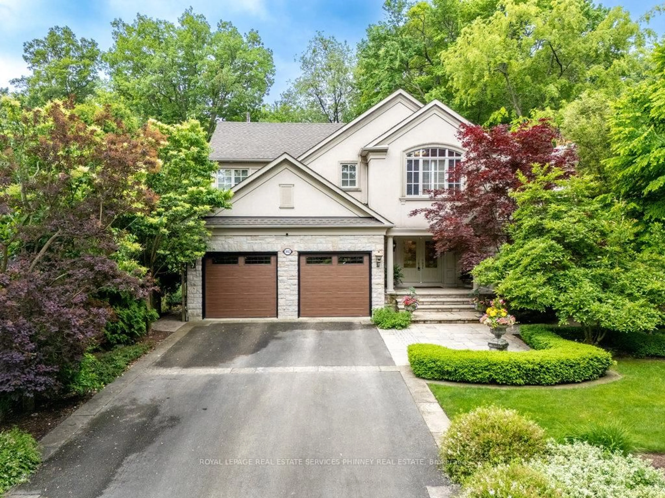Welcome To An Exceptional Family Residence Nestled In Coveted Mineola West Set On A Private, Tree-Lined 100 X 150 Ft Lot Offering 3 Bdrms On The Upper Level, 1 Bdrm On The Main Level & 1 Bdrm Above The Garage , 5 Baths & Approx 4511 Sqft Of Living Space & Fully Renovated By Montbeck Developments. As You Enter, A Grand Foyer Greets You W/ Stunning White Oak Hdwd Flr. The Dining Room, Adorned W/ A Large Bow Window & A Gas F/P, Is The Perfect Setting For Hosting Formal Gatherings. A Chef-Inspired Kitchen, Complete W/ A Quartz Waterfall Island, LED-Lit Beverage Cabinets & Frigidaire Professional Appls, Is Both A Functional And Stylish Space For Culinary Creativity. The Sunlit Family Room Offers Indoor-Outdoor Living, W/ A Walk-Out To A Landscaped Bkyd Oasis. The Living Room Boasts Vaulted Ceilings, A Feature Wall Gas F/P & Glass-Insert French Doors. A Versatile Main-Level Home Bdrm/Office Features Elegant Dbl Doors, Expansive Windows W/ Views Of The Front & Side Yards. The Spacious Bedroom, Tucked Away On The Upper Level, Provides A Pvt Bedroom Or Office Space W/ Serene Views, Complemented By A Skylight That Fills The Room W/ Natural Light. The Upper Level Is A Peaceful Sanctuary, Highlighted By A Luxurious Primary Suite W/ His & Hers Custom Closets, A Spa-Inspired 5pc Ensuite. The 2 Additional Bdrms, Each W/ Built-In Storage, Bespoke Shelving & Large Windows Overlooking The Lush Landscape, Offer A Tranquil Retreat. The Lower Level Provides Ample Entertainment Space, Including A Rec Room W/ Built-In Ceiling & Wall Speakers & A Wood-Burning F/P. A Fully Equipped Nanny Suite W/ A 3pc Ensuite, Kitchenette & Walk-Up To The Bkyd Ensures Privacy & Convenience For Guests. Step Outside Into Your Pvt Bkyd, Where A Heated Saltwater Pool, Hot Tub, Cabana, & Fire Pit Create The Perfect Setting For Outdoor Relaxation & Entertaining. Professionally Landscaped W/ Armour Stone, Trees, & An Irrigation System, The Yard Also Features A Spacious Composite Deck, Ideal For Al Fresco Dining. **EXTRAS** Situated Within Walking Distance Of Top-Rated Schools, Easy Access To Port Credit, Clarkson Village, Prestigious Golf & Country Clubs, And Convenient Proximity To The QEW. Potential To Sever The Existing Lot Into Two 50 x 150 ft Lots.
Inclusions: Please See Attached Features And Inclusions
