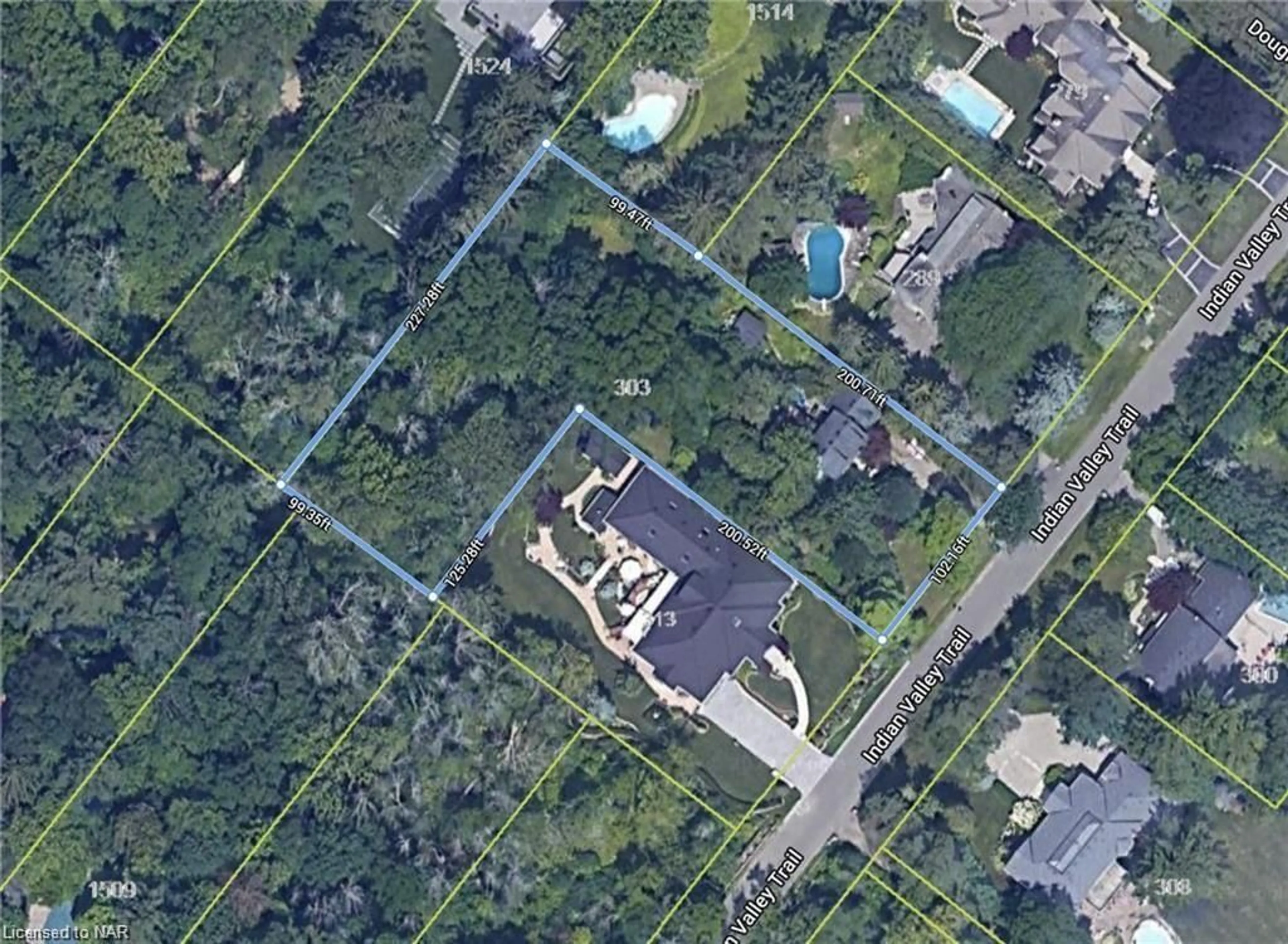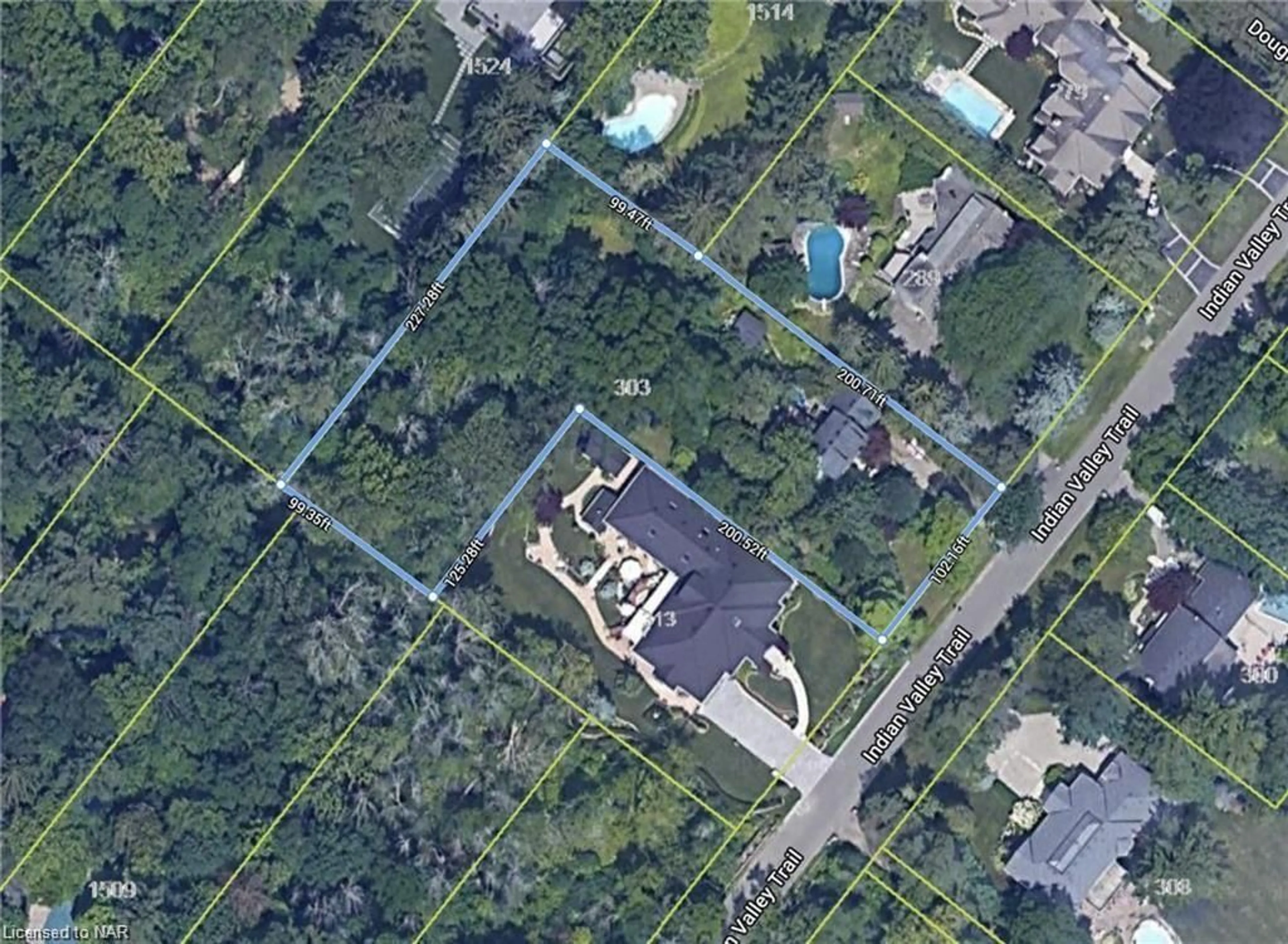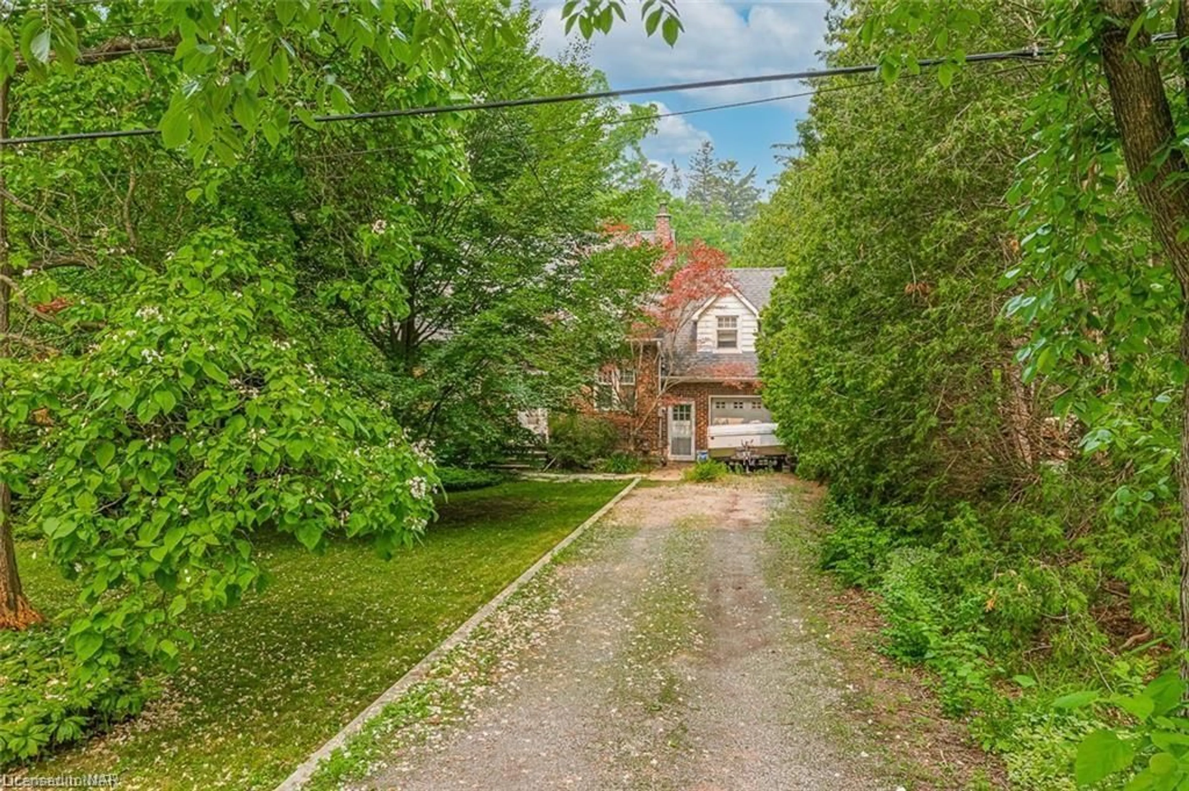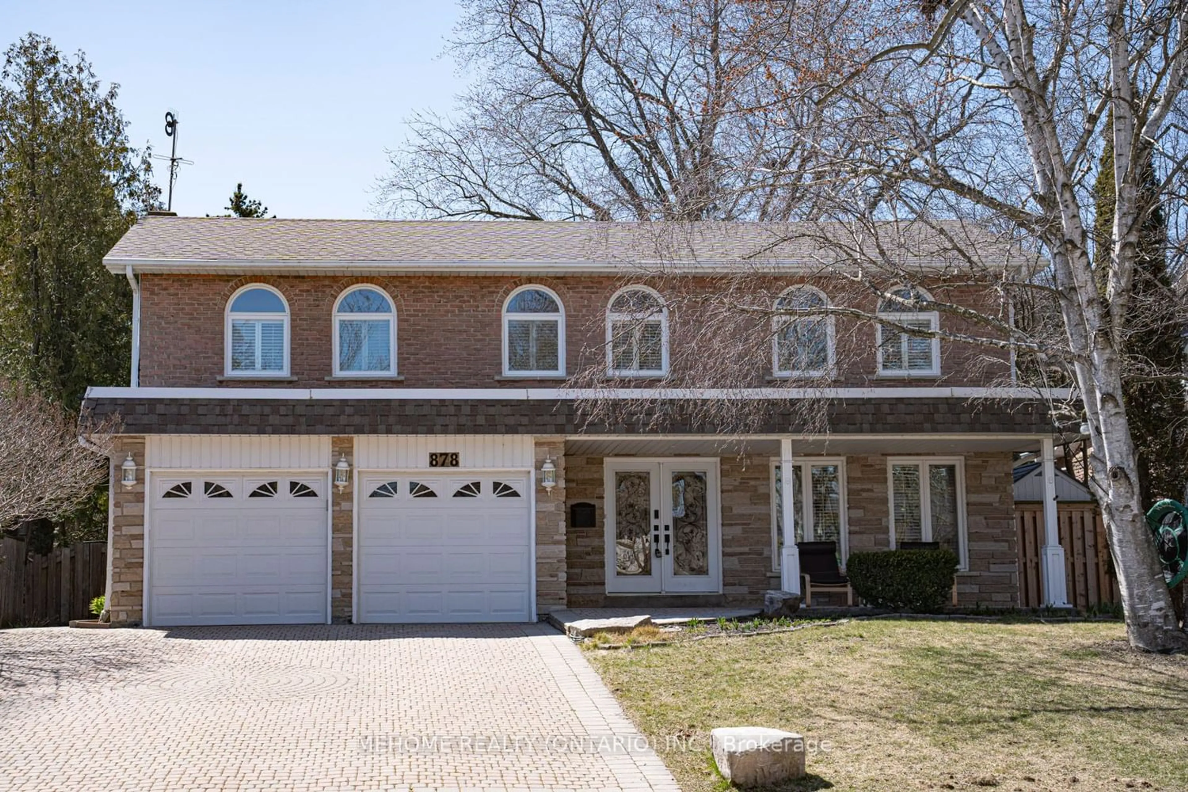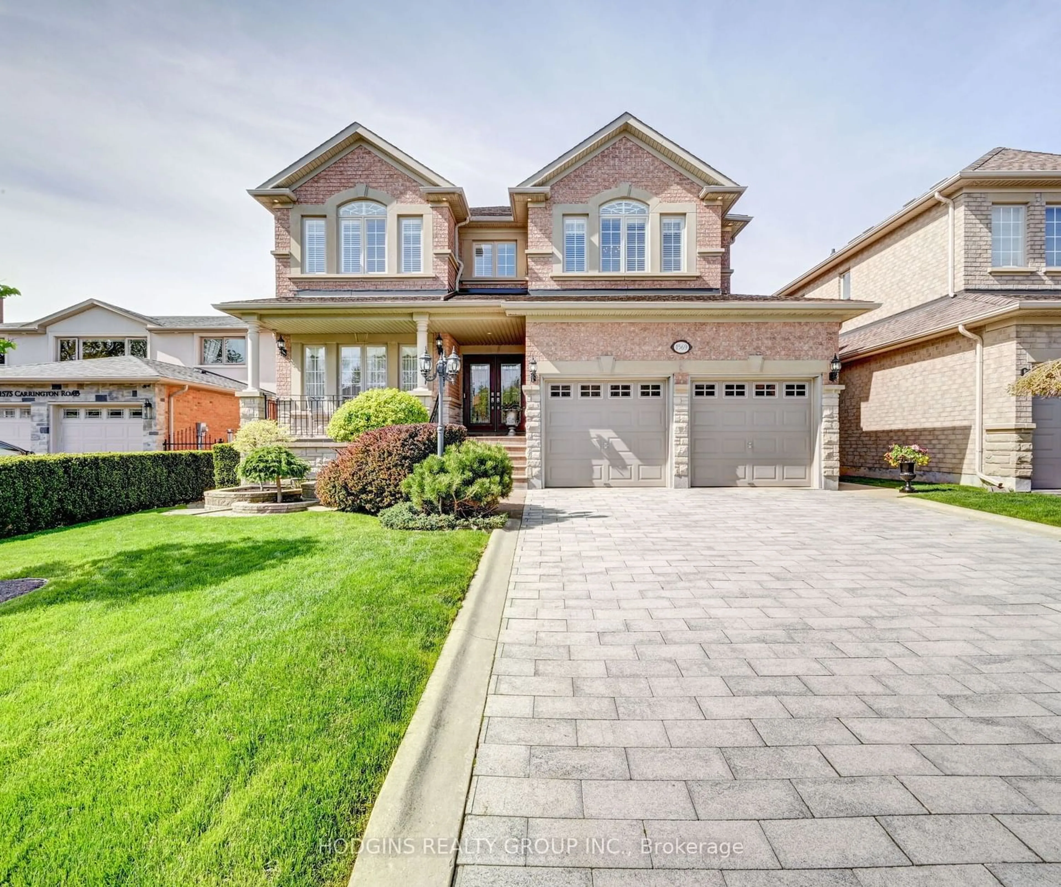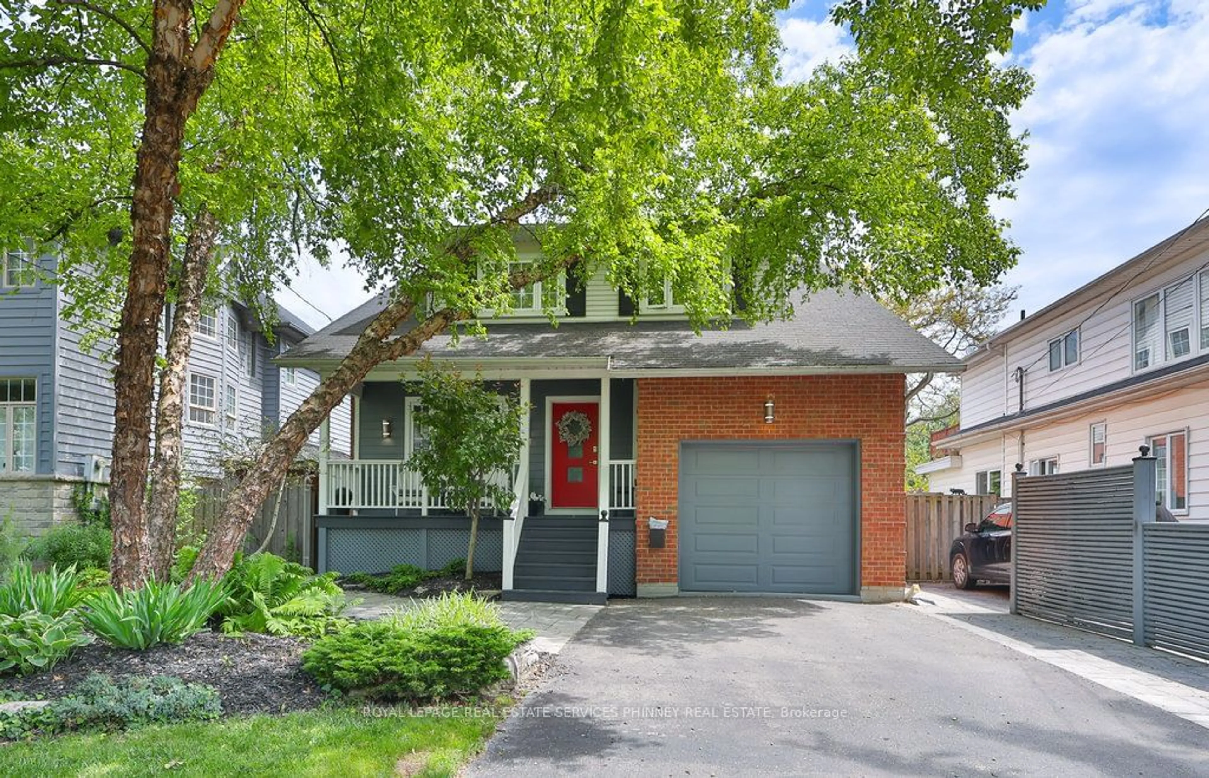303 Indian Valley Trail, Mississauga, Ontario L5G 2K9
Contact us about this property
Highlights
Estimated ValueThis is the price Wahi expects this property to sell for.
The calculation is powered by our Instant Home Value Estimate, which uses current market and property price trends to estimate your home’s value with a 90% accuracy rate.$2,407,000*
Price/Sqft$1,810/sqft
Days On Market41 days
Est. Mortgage$12,669/mth
Tax Amount (2023)$15,048/yr
Description
A very rare find indeed! First time offered in over 30 years. Welcome to 303 Indian Valley Trail, a private wooded oasis on just under 1 acre in coveted Mineola West! So many options possible with this unique, inverted 'L' shaped property. Comprised of mature tree lined perimeters, flat grassy clearings and an enchanting wooded ravine this property deceptively presents with over 100 feet fronting onto Indian Valley Trail. However, after walking 300 feet deep into the property you are generously greeted with over 225 feet of width across the back, more than doubling what you just saw from the road! You must walk the property to truly take it in and fully understand just how special and unique a find it is. Possibilities are many- renovate what once was the original school house for the area (no heritage designation), build your own luxury dream home OR subdivide to build two. Nestled among estate homes and towering trees this quiet neighbourhood is only a short walk away from lake Ontario, it's waterfront trail as well as Port Credit's vibrant core with numerous restaurants, cafes, shops, marinas and festivals. As if all that wasn't enough, this location provides quick access to the QEW, the GO train and it is in close proximity/access to both Toronto and the Pearson International Airport. It truly is the ideal location to build your 'forever' home.
Property Details
Interior
Features
Main Floor
Living Room
6.02 x 3.25broadloom / fireplace
Bathroom
4-Piece
Family Room
3.56 x 4.37Kitchen
5.64 x 3.10Exterior
Features
Parking
Garage spaces 2
Garage type -
Other parking spaces 5
Total parking spaces 7
Property History
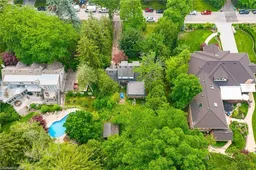 32
32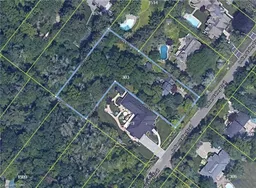 32
32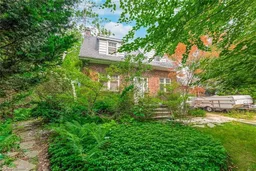 32
32Get an average of $10K cashback when you buy your home with Wahi MyBuy

Our top-notch virtual service means you get cash back into your pocket after close.
- Remote REALTOR®, support through the process
- A Tour Assistant will show you properties
- Our pricing desk recommends an offer price to win the bid without overpaying
