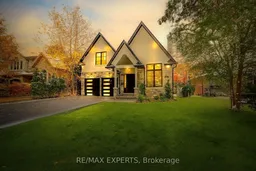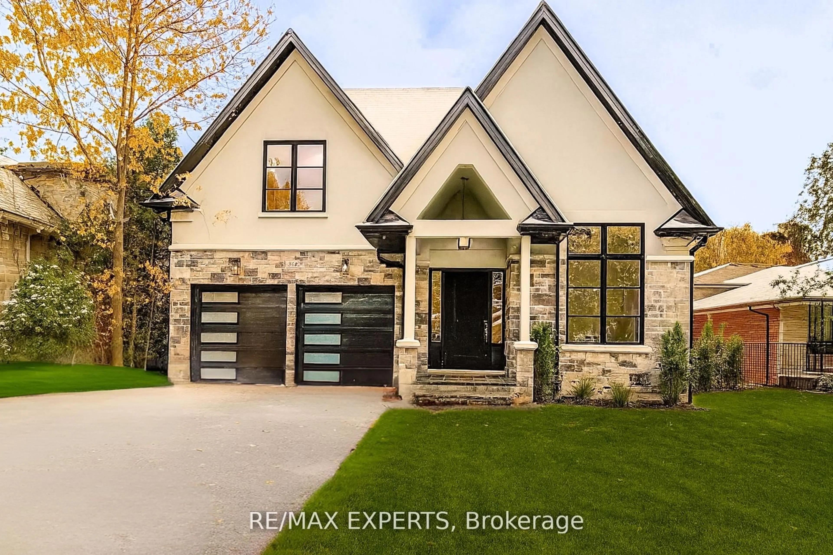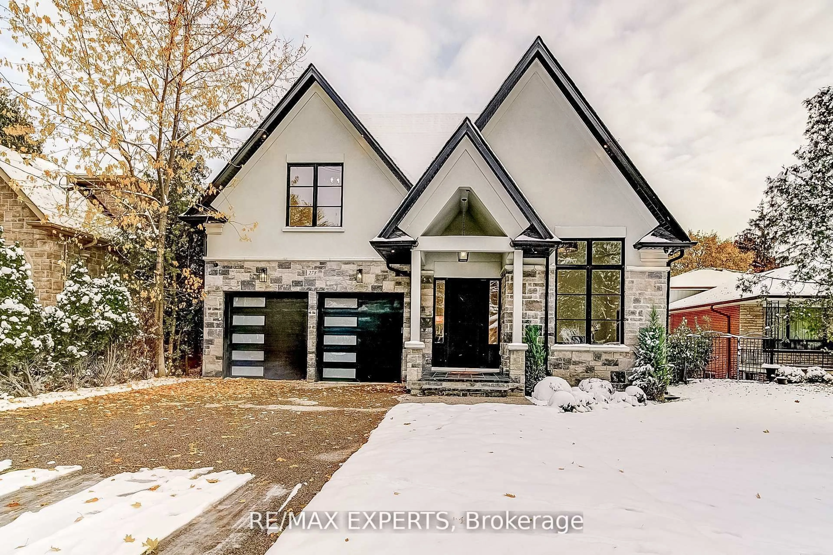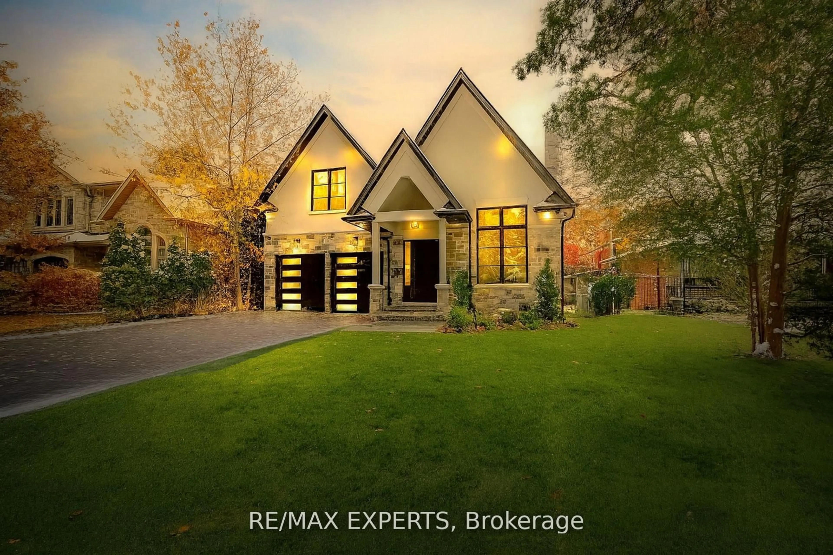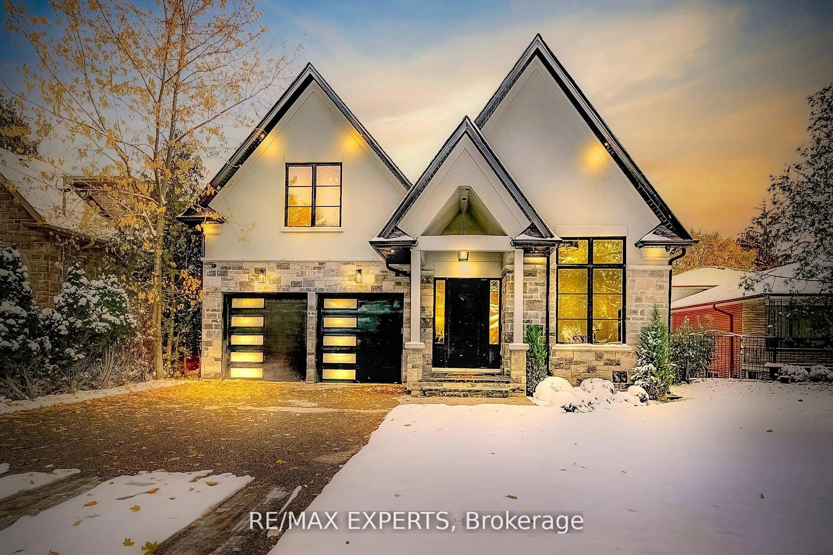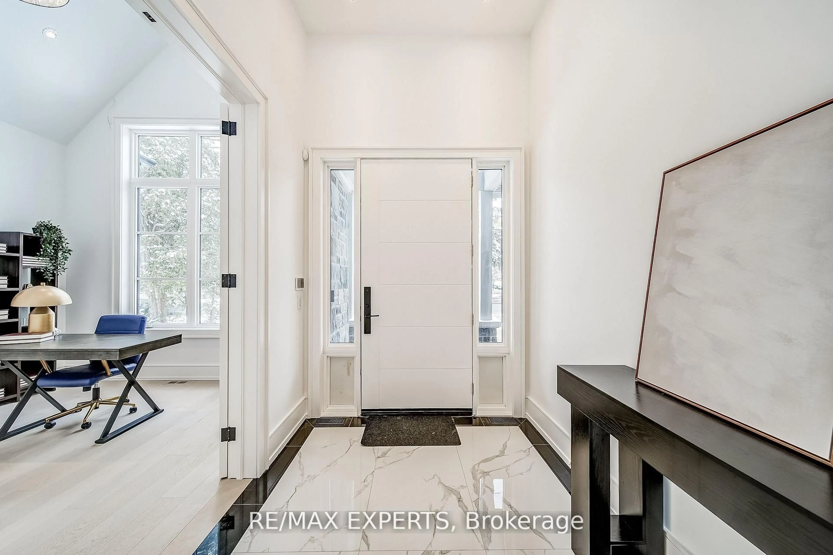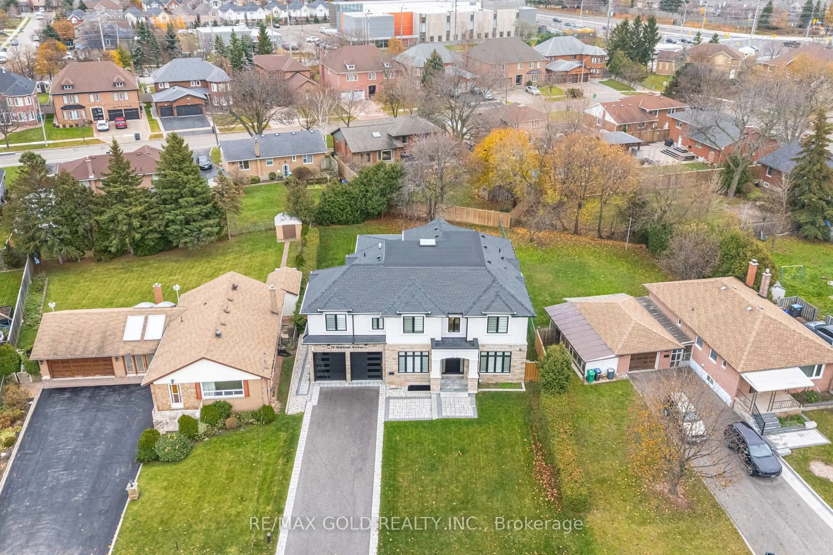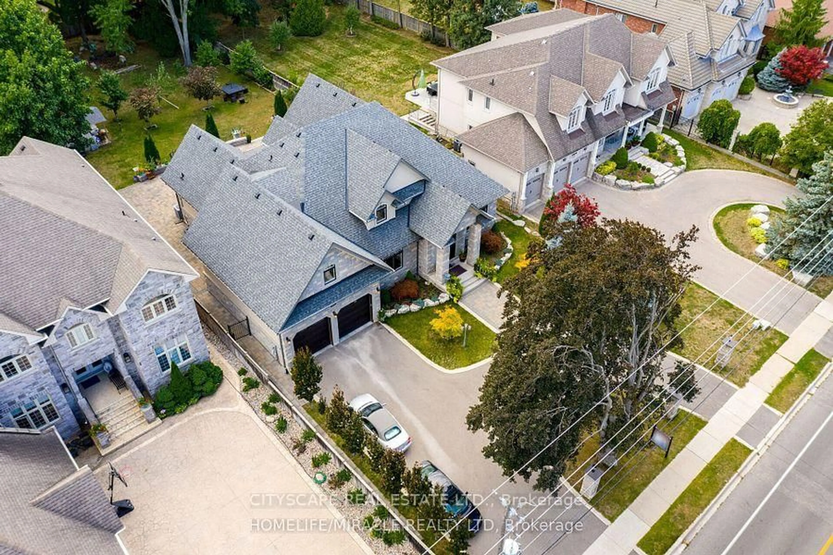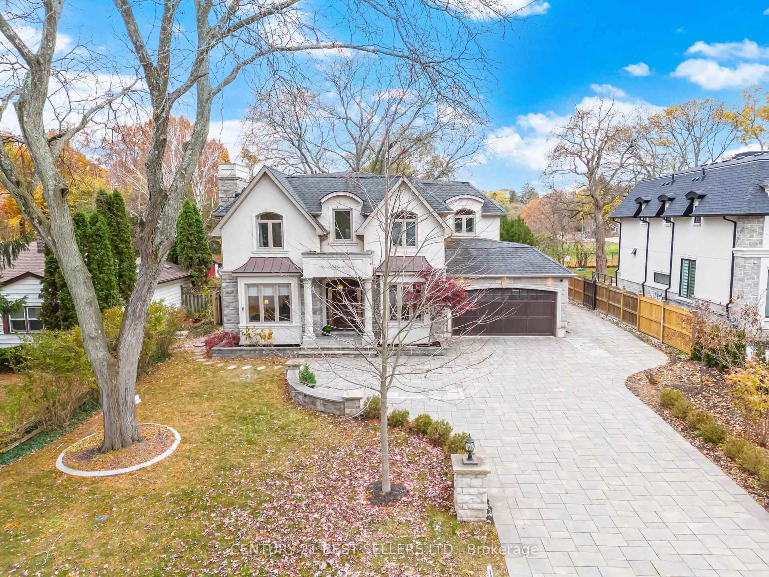278 Mineola Rd, Mississauga, Ontario L5G 2G3
Contact us about this property
Highlights
Estimated valueThis is the price Wahi expects this property to sell for.
The calculation is powered by our Instant Home Value Estimate, which uses current market and property price trends to estimate your home’s value with a 90% accuracy rate.Not available
Price/Sqft$1,036/sqft
Monthly cost
Open Calculator
Description
Stunning David Small-designed custom home offering over 5,200 sq ft of luxury living with 4+1 bedrooms and 6 bathrooms. Finished with premium White Oak hardwood, full custom millwork, heated floors, and Control4 smart home automation throughout.The main level features a dramatic 2-storey foyer, 10 ft ceilings, floor-to-ceiling windows, a private office, formal dining room, and a chef's kitchen with an oversized island, high-end built-in appliances, walk-in pantry, and butler's pantry. The great room impresses with an 18 ft ceiling and a sleek gas fireplace.The primary suite offers a tray ceiling, private balcony, custom walk-in closets, and a spa-like ensuite with heated floors, freestanding soaking tub, double vanities, and glass shower. The upper level includes 3 spacious bedrooms, each with ensuite or semi-ensuite access.The walk-out lower level boasts heated floors, a large recreation room with wet bar, wine cellar rough-in, nanny/in-law suite , gym/flex space, and a washroom ideally located near the walk-out for easy backyard access.Exterior upgrades include a heated driveway, walkway, front porch, and heated walk-out stairs, covered patio, sprinkler system, landscaped grounds, and a 2-car garage.An exceptional opportunity to own a highly customized luxury home in one of Mississauga's most desirable neighbourhoods. *Some photos have been virtually staged.
Property Details
Interior
Features
Main Floor
Mudroom
3.03 x 2.4B/I Shelves / Ceramic Floor
Foyer
2.13 x 2.81Porcelain Floor / Pot Lights
Dining
3.63 x 4.25B/I Fridge / Coffered Ceiling / Pot Lights
Kitchen
2.83 x 6.13B/I Appliances / Quartz Counter / Centre Island
Exterior
Features
Parking
Garage spaces 2
Garage type Attached
Other parking spaces 4
Total parking spaces 6
Property History
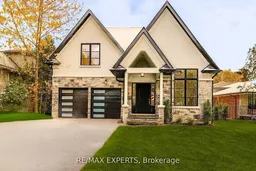 49
49