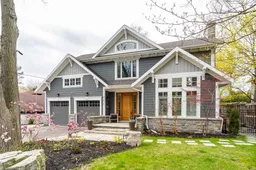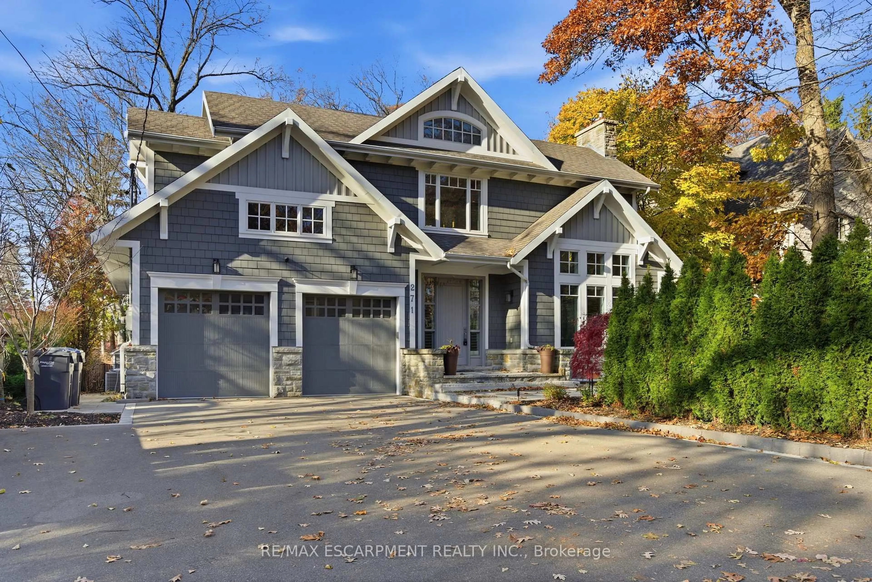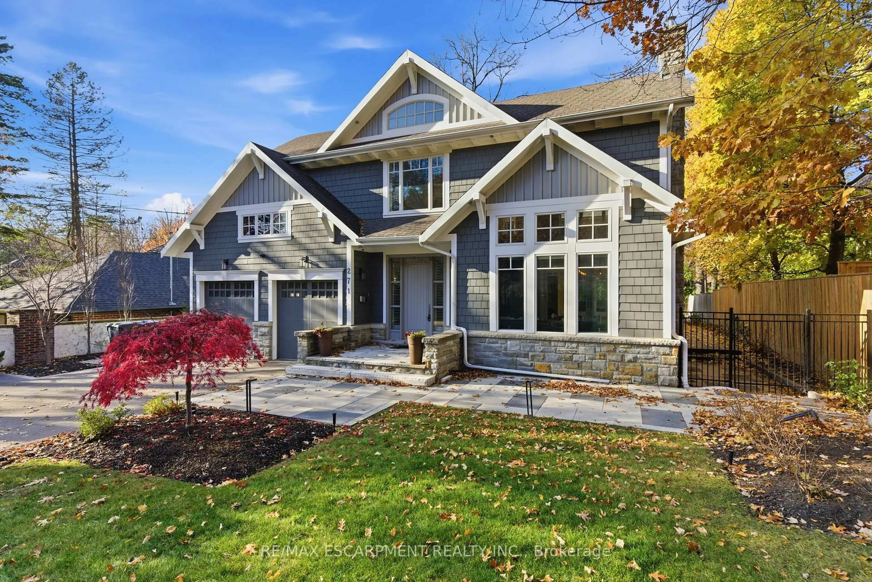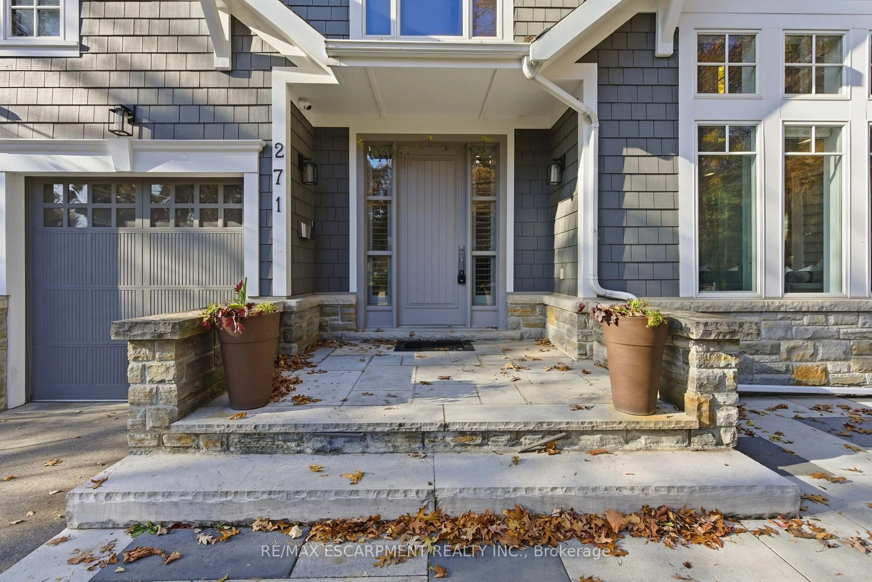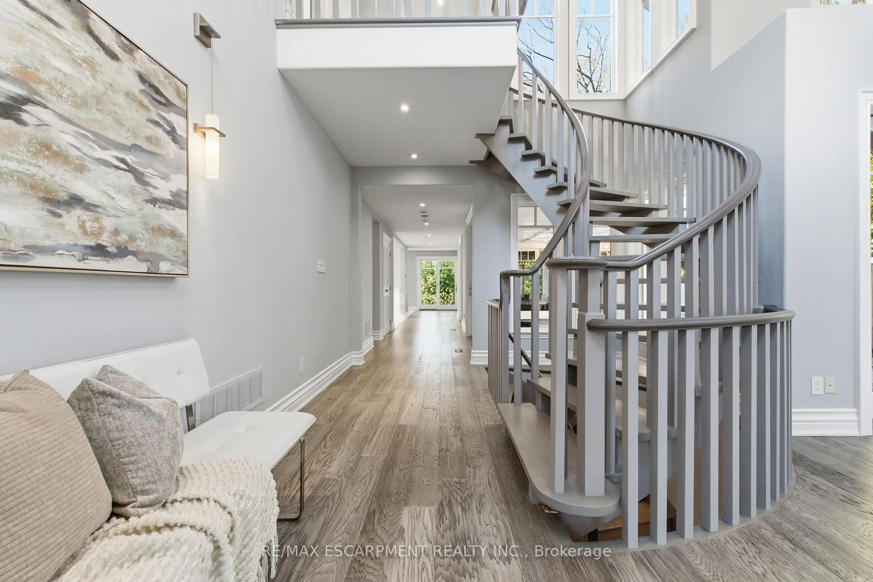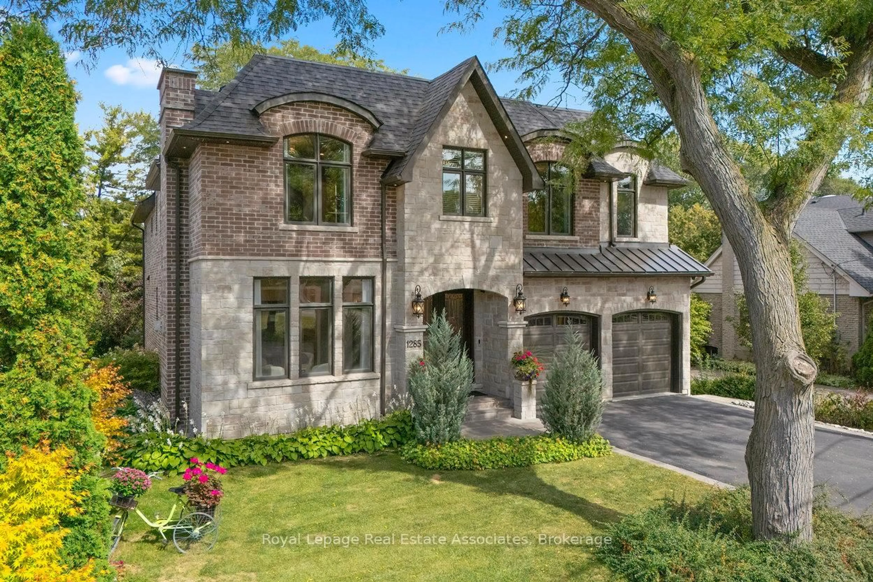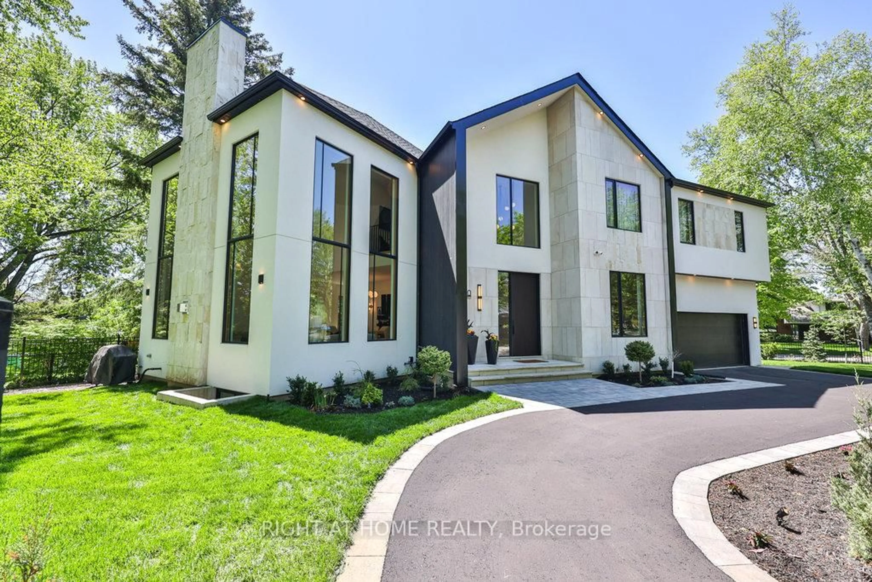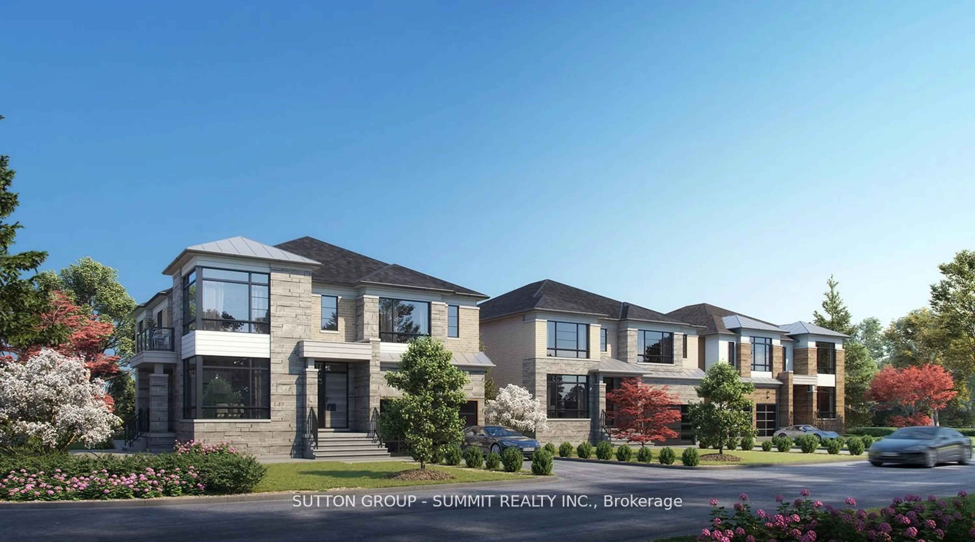271 Oakhill Rd, Mississauga, Ontario L5G 2P8
Contact us about this property
Highlights
Estimated valueThis is the price Wahi expects this property to sell for.
The calculation is powered by our Instant Home Value Estimate, which uses current market and property price trends to estimate your home’s value with a 90% accuracy rate.Not available
Price/Sqft$959/sqft
Monthly cost
Open Calculator
Description
Stunning custom David Small home in the desirable Mineola neighbourhood, featuring a fully finished lower-level in-law suite with a private entrance, full kitchen, spacious living area, bedroom with walk-in closets, and an upgraded bathroom-ideal for extended family, multigenerational living, or rental income. The main floor provides additional flexibility with a bedroom/guest suite, ideal for multigenerational living or those seeking convenient main-level accommodations. Designed with West Coast influence, the home features soaring ceilings, exceptional natural light, and a striking central courtyard that anchors the living spaces. The open-concept kitchen, refined dining room, and spacious living and family rooms all offer walkouts to the courtyard, deck, and pool, creating effortless indoor-outdoor flow. Upstairs, the primary suite includes a spa-inspired ensuite, accompanied by two additional bedrooms and a versatile office or optional fourth bedroom.The backyard offers true privacy with a saltwater pool, composite deck, and professional landscaping. Combining luxury, functionality, and exceptional design, this property presents an outstanding opportunity in one of Mississauga's premier neighbourhoods. Luxury Certified.
Property Details
Interior
Features
Main Floor
Living
7.79 x 4.67hardwood floor / Walk-Out / Gas Fireplace
Dining
3.93 x 3.98hardwood floor / Wainscoting / Formal Rm
Kitchen
6.29 x 4.29Quartz Counter / Centre Island / Skylight
Family
5.56 x 4.57hardwood floor / Gas Fireplace / Cathedral Ceiling
Exterior
Features
Parking
Garage spaces 2
Garage type Built-In
Other parking spaces 4
Total parking spaces 6
Property History
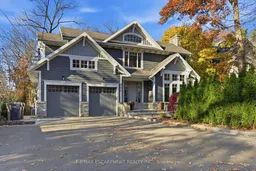 42
42