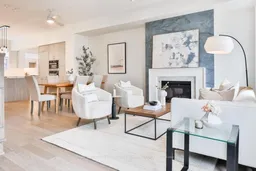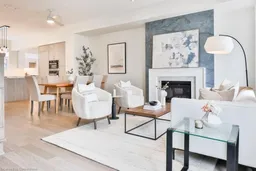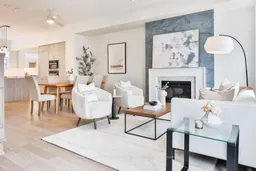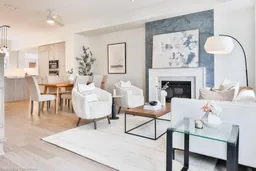Step into sophistication at 1663 Vellore Crescent, where contemporary elegance blends seamlessly with timeless design. Nestled in the prestigious community of Mineola, this recently built luxury townhome offers the perfect balance of upscale comfort and modern convenience. From the moment you step inside, you'll be impressed by the home's attention to detail. Soaring ceilings, expansive windows, and rich hardwood floors create a bright, airy ambiance throughout the open-concept main living area. The gourmet kitchen is a true showpiece thoughtfully designed with top-of-the-line Miele appliances, sleek custom European cabinetry, a generous island ideal for hosting, and a breakfast area with walk-out to a private deck. The spacious dining area flows seamlessly into the inviting living room, highlighted by a cozy natural gas fireplace perfect for both relaxing evenings and entertaining guests. The luxurious primary suite is a true retreat, offering a walk-in closet, Juliette balcony, and a spa-inspired ensuite featuring double vanities and a walk-in glass shower. Upstairs, enjoy the convenience of laundry and generously sized additional bedrooms, ideal for families of any size. A main floor bedroom/office adds flexibility, and the fully finished basement provides endless possibilities for a home gym, rec room, or media space. Mineola is one of Mississauga's most sought-after neighborhood's. Enjoy top-rated schools, beautiful parks and trails, quick access to the lakefront, and an easy commute to downtown Toronto. With a perfect blend of nature, community, and convenience, living in Mineola means enjoying the best of both worlds. With its high-end finishes, thoughtful layout, and unbeatable location, 1663 Vellore Crescent is more than just a home its a lifestyle.







