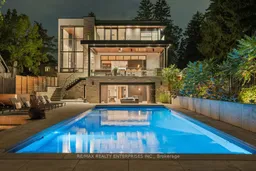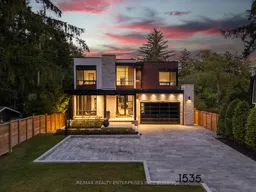Experience Unparalleled Luxury In This Custom-Built, 2-Storey Modern Masterpiece By Montbeck Developments & Exquisitely Designed By DavidSmall. Situated In The Prestigious Mineola West Neighbourhood, This Architectural Gem Is Set On A Private, Fully-Fenced, Tree-Lined Half-AcreLot, Offering Nearly 8,000 Sqft Of Opulent Living Space. W/ 5 Spacious Bed & 8 Baths, This Home Perfectly Blends Sophisticated Design W/Family-Friendly Functionality. The Meticulously Landscaped Front Yard Boasts 9-Car Driveway, W/ A 3-Car Tandem Garage Featuring A Car Lift &Indoor/Outdoor EV Charging Stations. Inside, Wide-Plank White Oak Hardwood Floors And High-End Finishes Adorn Every Corner. TheBreathtaking O/C Design Features A Dramatic 2-Storey Family Room W/ Flr-To-Ceil Windows, Custom Built-Ins & A Striking Gas Fireplace. TheChef-Inspired Kitchen Is A Culinary Dream, Showcasing Premium Appls, Quartz Countertops, An Oversized Waterfall Island & A Full-HeightCarrara Marble Backsplash. A Bi-Fold Nano Wall Seamlessly Integrates The Indoor And Outdoor Spaces, Leading To A Raised Deck Perfect ForEntertaining. A Dining Area Overlooking The Backyard, A Cozy Breakfast Nook & A Home Ofce W/ B/I Cabinetry & Speakers Complete The MainLevel. Upstairs, The Luxurious Primary Suite Serves As A Private Sanctuary, Featuring Dual Ensuites, A Custom Walk-In Closet, A Coffee Bar & ASerene Balcony. Generously Sized Secondary Bedrooms Boast Custom Millwork, Pvt Ensuites & Ample Closet Space. The Lower Level Is AHaven For Relaxation & Entertainment, Featuring A Rec Room, Wet Bar, Home Theatre, Gym, Second Family Room & Walkout Access To TheBackyard. Outside, The Saltwater Pool, Sunken Fire Pit, Outdoor Kitchen, And Custom Sport Court Offer A True Oasis Surrounded By LushGreenery. Enhanced W/ B/I Speakers, Remote-Controlled Shades, Dual Heating & Cooling Systems & Security Cameras, This Home CombinesElegance And Modern Convenience.





