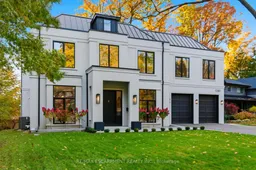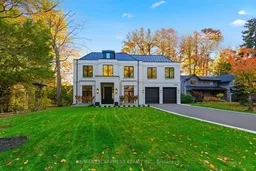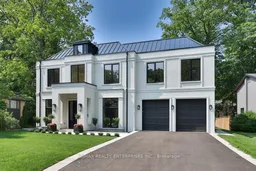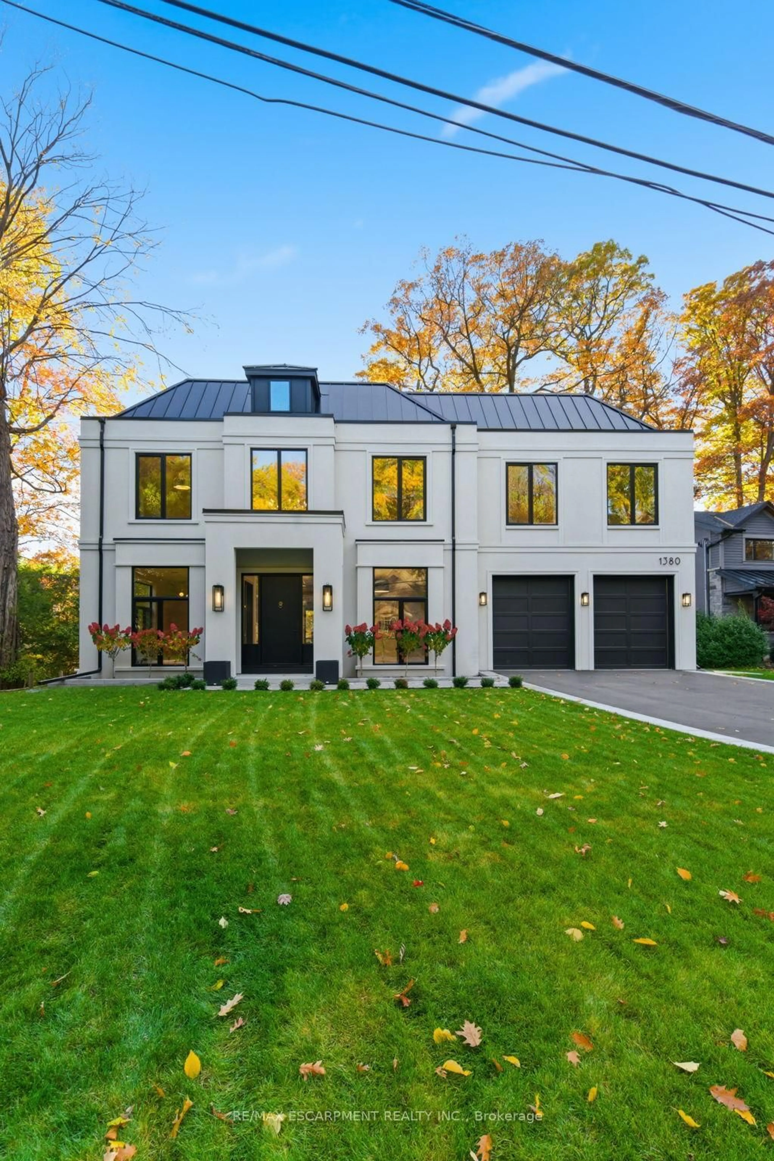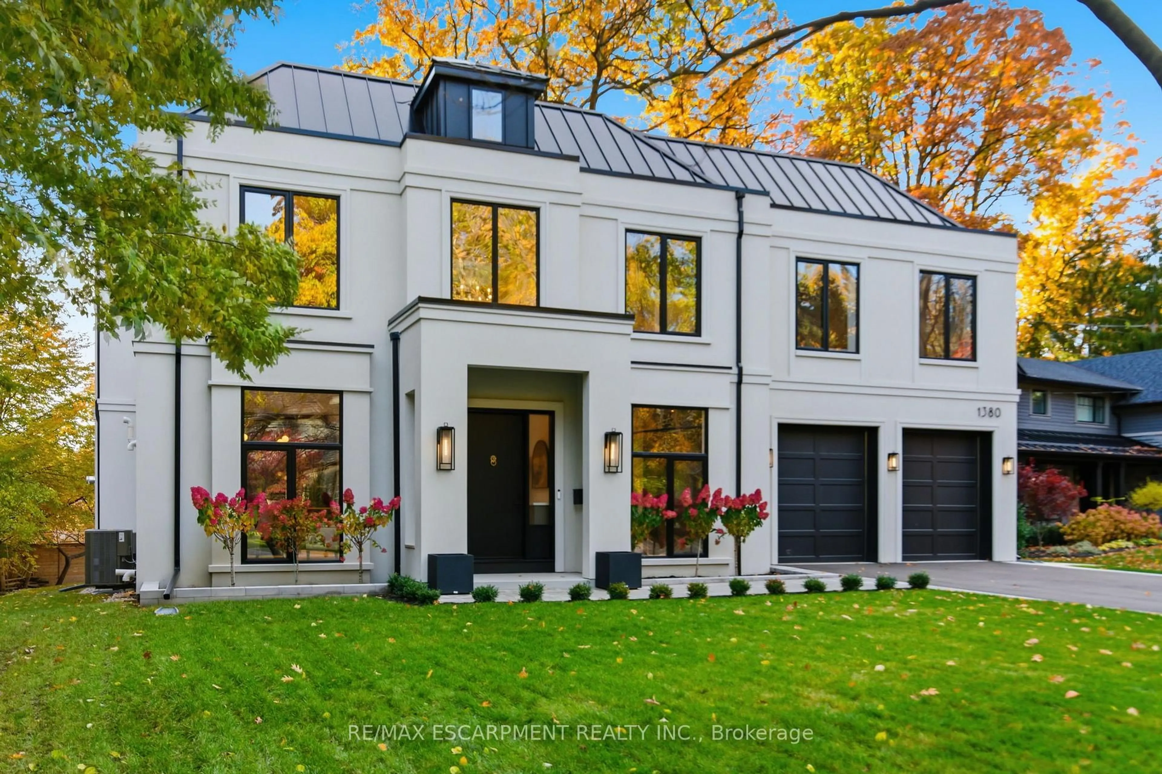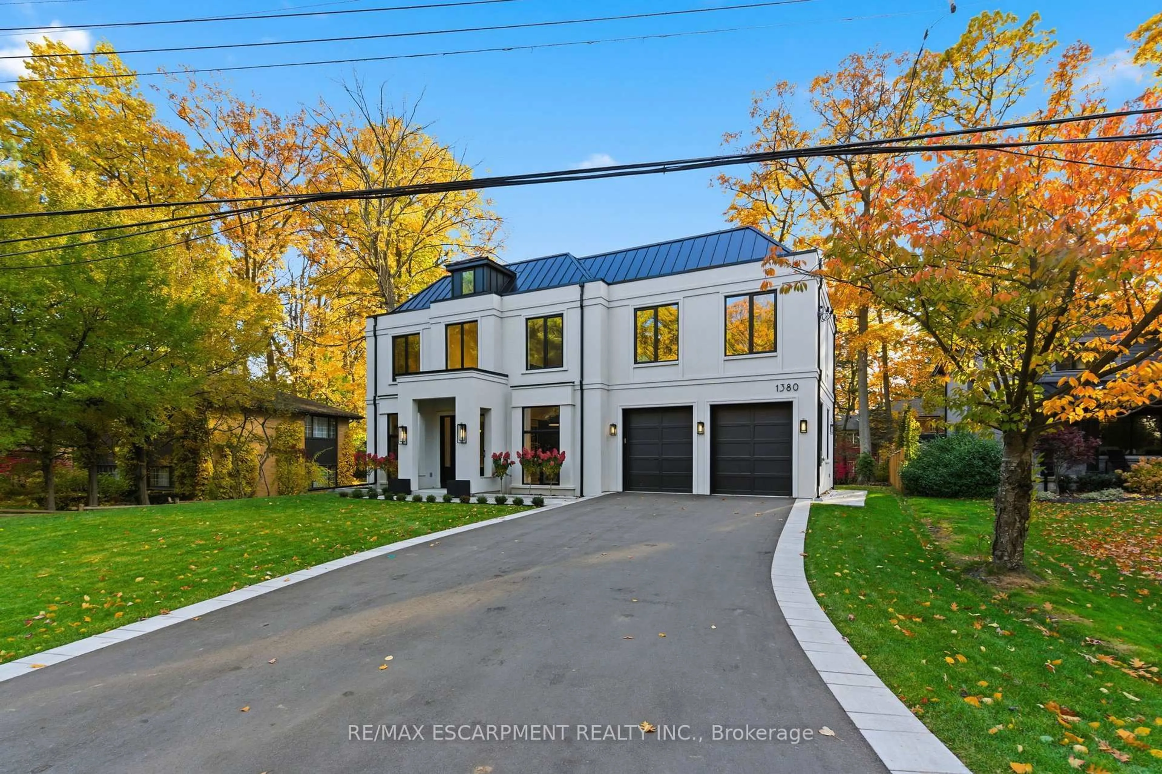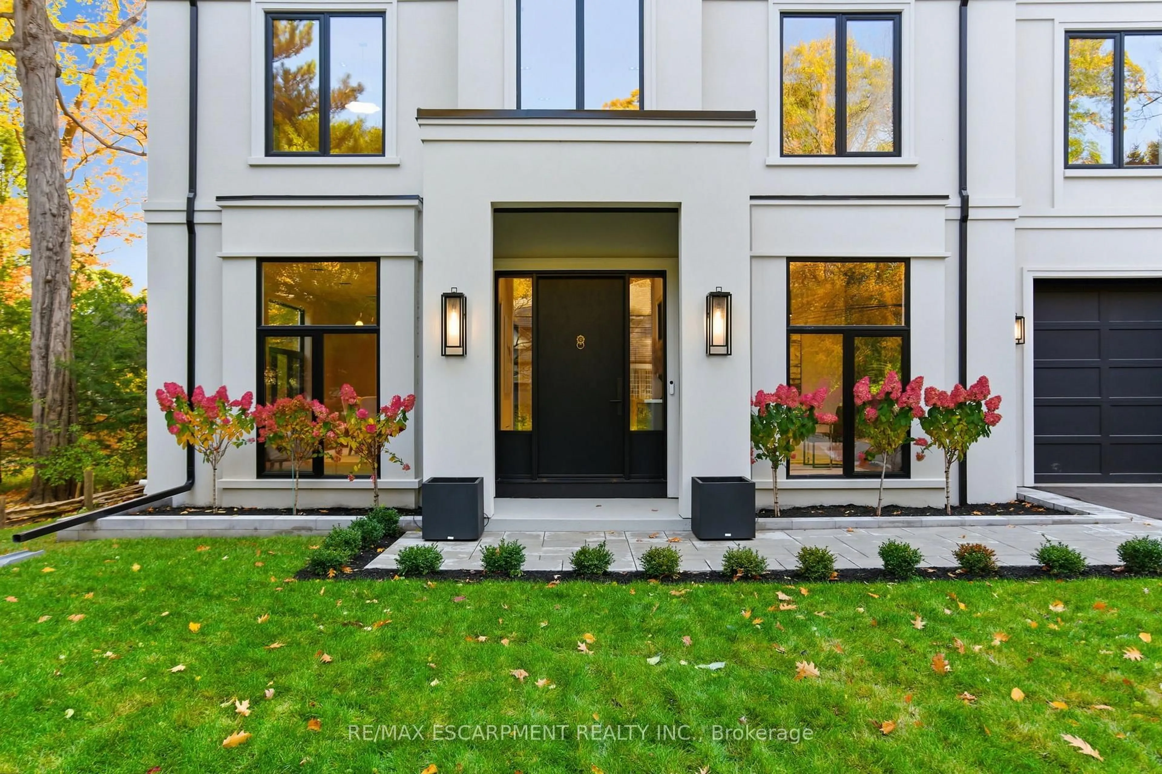1380 Birchwood Heights Dr, Mississauga, Ontario L5G 2Y2
Contact us about this property
Highlights
Estimated valueThis is the price Wahi expects this property to sell for.
The calculation is powered by our Instant Home Value Estimate, which uses current market and property price trends to estimate your home’s value with a 90% accuracy rate.Not available
Price/Sqft$1,214/sqft
Monthly cost
Open Calculator
Description
**THIS LISTING IS LOCATED IN THE AREA OF THE #1 ELEMENTARY SCHOOL IN ALL OF ONTARIO (as per the most recent Fraser Report)** An exceptional custom-built estate by Montbeck Homes, this stunning Modern Georgian masterpiece offers over 7,500 sq. ft. of refined living in the heart of Mineola West, just 400 meters from Kenollie Public School. Set on a quiet, private lot, the home blends timeless elegance with cutting-edge design. The striking stone facade, black-framed windows, and metal roof with dormer accents exude curb appeal, while manicured gardens and an 8-car driveway complete the impressive exterior. Inside, a 26-ft grand foyer with a showstopping chandelier introduces soaring ceilings, herringbone white oak floors, and sleek Italian quartz tile throughout. The chef's kitchen is a showpiece, with a waterfall island, premium appliances, and custom cabinetry, opening to a skylit covered porch with a gas fireplace and outdoor kitchen rough-in-perfect for year-round entertaining. The two-storey great room stuns with a 26-ft feature wall, modern fireplace, and 42-bulb chandelier. Upstairs, the primary suite offers a private terrace, a custom walk-in, and a spa-worthy ensuite with heated floors. Each additional bedroom features bespoke detailing and designer finishes. Every bathroom has heated floors. The lower level with heated floors, walkout, and bath/bar rough-ins offers endless possibilities - home theatre, gym, or in-law suite. With dual furnaces, EV charging, smart home readiness, and professional landscaping, this home defines luxury living just minutes from Port Credit Village, top schools, marinas, parks, and the QEW. Experience the art of living-refined, inspired, and absolutely unforgettable. Luxury Certified.
Upcoming Open House
Property Details
Interior
Features
Main Floor
Kitchen
3.38 x 6.53hardwood floor / Granite Counter / B/I Appliances
Great Rm
7.24 x 6.53hardwood floor / Gas Fireplace / Window Flr to Ceil
Foyer
2.46 x 5.23Porcelain Floor / Open Concept
Dining
3.76 x 7.77hardwood floor / Window Flr to Ceil / Formal Rm
Exterior
Features
Parking
Garage spaces 2
Garage type Built-In
Other parking spaces 8
Total parking spaces 10
Property History
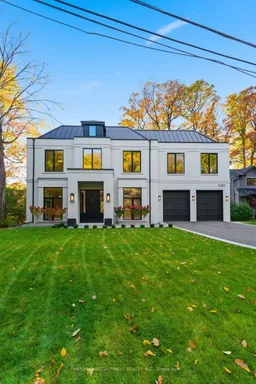 45
45