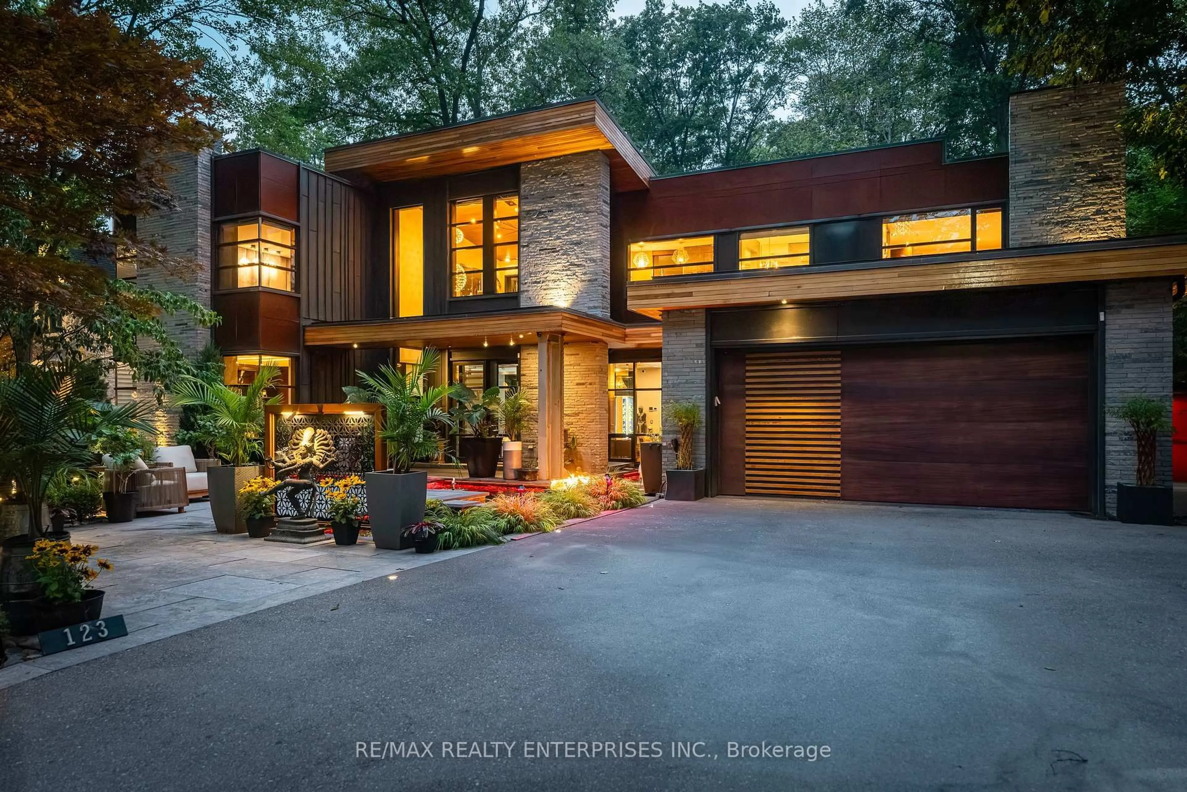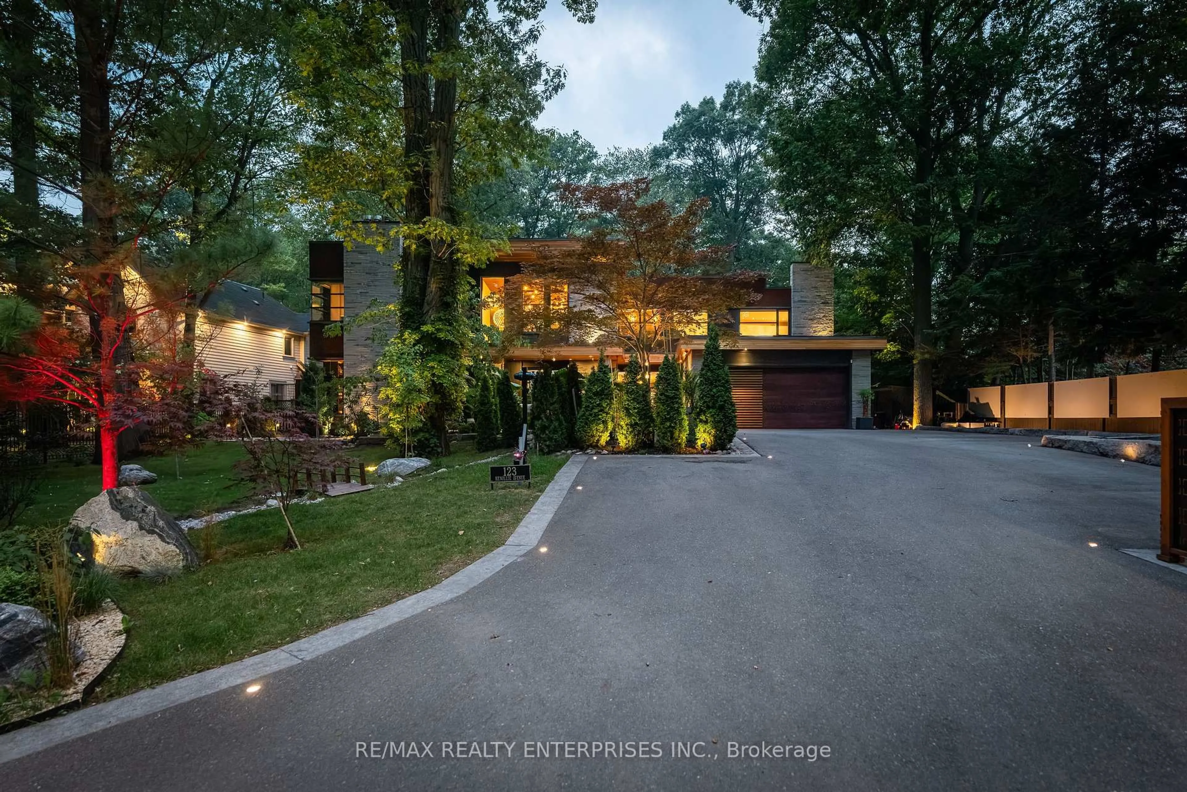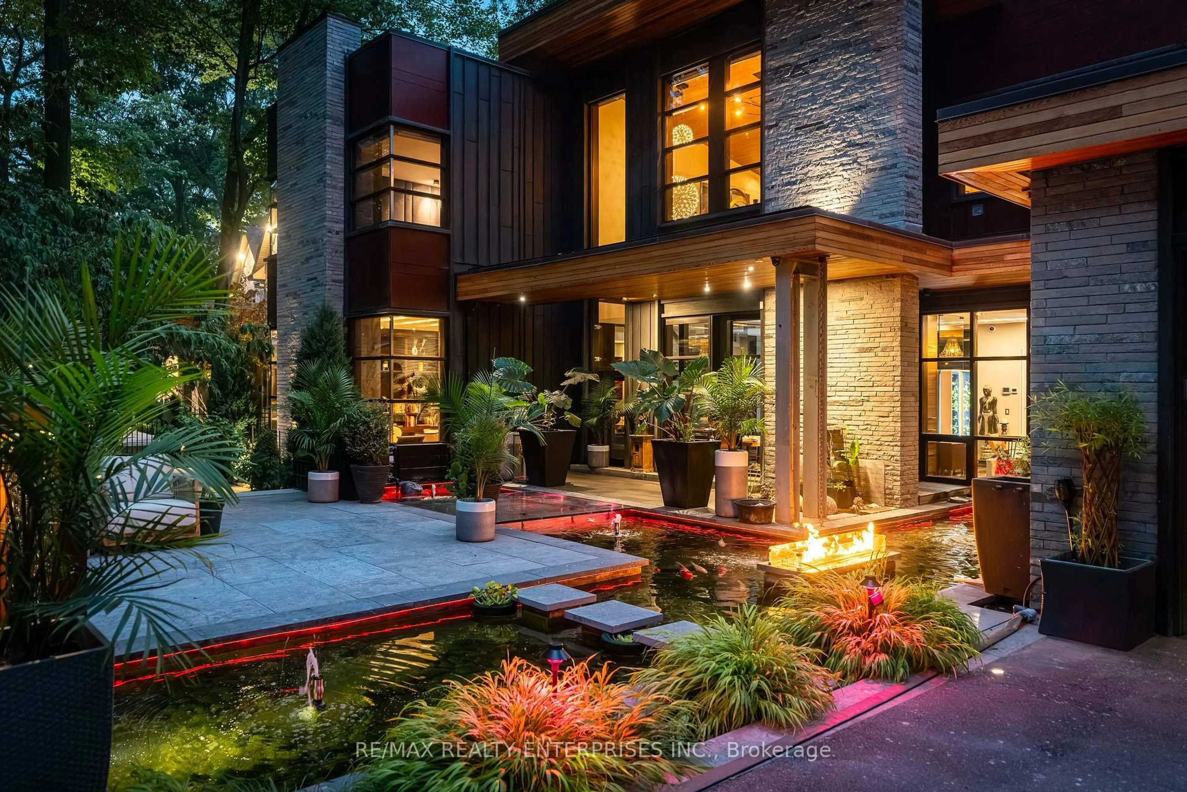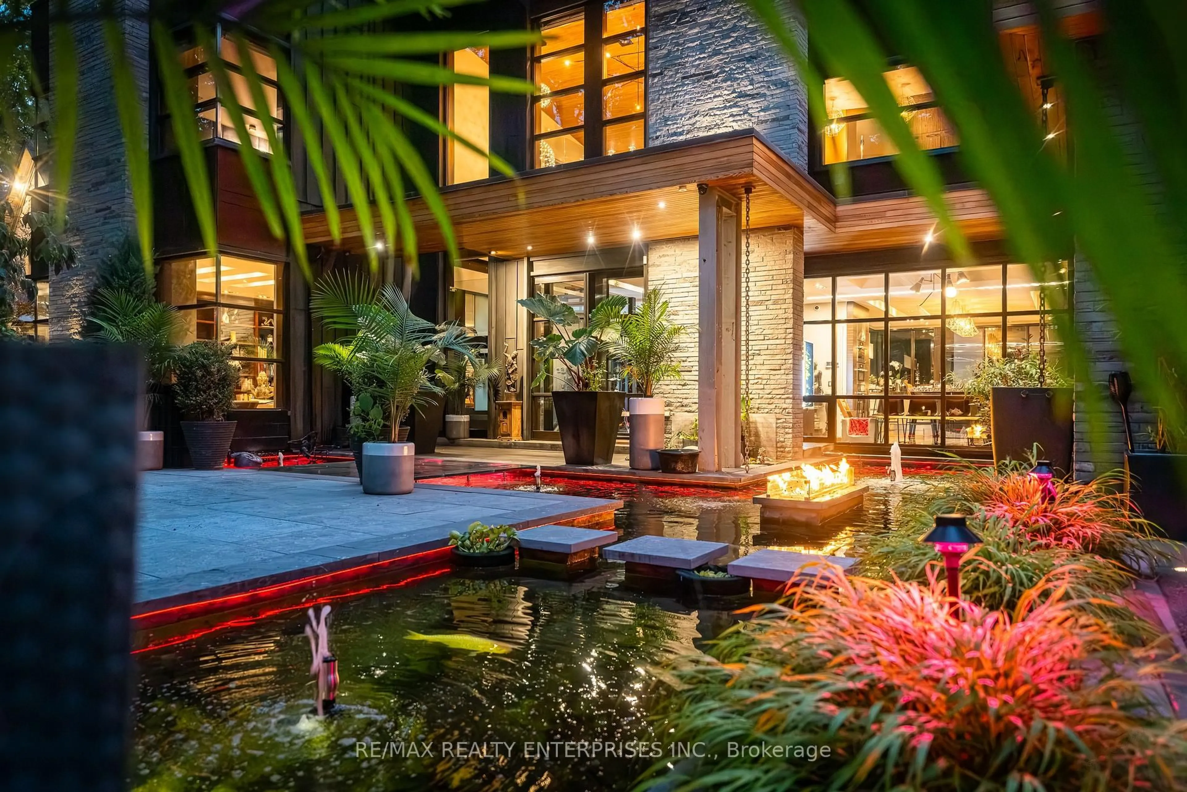123 Kenollie Ave, Mississauga, Ontario L5G 2H7
Contact us about this property
Highlights
Estimated valueThis is the price Wahi expects this property to sell for.
The calculation is powered by our Instant Home Value Estimate, which uses current market and property price trends to estimate your home’s value with a 90% accuracy rate.Not available
Price/Sqft$778/sqft
Monthly cost
Open Calculator
Description
An Unparalleled Masterpiece Of Design & Luxury Located In Highly Coveted Mineola West. This Extraordinary, Detached Home Offers Approx 10,000 Sqft. Blending Architectural Innovation By Dochia Design W/ The Refined Interiors Of Fleur De Lis. Built by Easton Homes W/ Construction Cost Of $6.5M (not including land cost) Plus Over $2M In Owner Upgrades, The Home Exudes Sophistication, From Soaring 9 -14 Ft Ceilngs & Flr-To-Ceil Windows To Multiple W/Os That Connect The Interior W/ Its Serene Surroundings. The Main Level Welcomes You W/ A Grand Foyer Featuring A Free-Floating Staircase W/ Shattered Glass Panels, Porcelain Flrs & Massive Sliding Doors Leading To The Bkyd Oasis. Sunken Living & Dining Rooms Showcase Coffered Ceils, Gas F/P, Backlit Onyx Walls, Exposed Brick Accents & Custom B/I Cabinetry, While The Chefs Scavolini Kitchen Impresses W/ Red Iron Marble Countertops, Top Miele Appls, A Lrg Centre Island & Abundant Cabinetry. The Family Room Offers An Indoor-Outdoor Transition W/ Flr-To-Ceil Windows Overlooking The Terrace & Pool, A Linear Gas F/P & Advanced Sound System. 5 Luxurious Bdrms Plus A Nanny/In-Law Suite Ensure Comfort For The Entire Family. The Primary Suite Is A Private Retreat W/ A Corner F/P, Expansive Windows, A Custom W/I Closet & A Spa-Inspired 5-Pc Ensuite Featuring A Deep Soaker Tub, Curbless Walk-In Shower & Dornbracht Fixtures. Addnl Bdrms Each Feature Ensuite Baths & Bespoke Storage. The Lower Lvl Is A Resort-Style Haven, Incl A Home Theatre W/ Atmos Surround Sound, Rec Room W/ Onyx Wet Bar, Gym, Massage & Spa Area & Hidden Panic Room. Every Detail, From Radiant Heated Flrs & Motion-Activated Staircase Lighting To Integrated Leutron & Control 4 Automation, Ensures Comfort & Convenience. Outdoors, The Property Is A Private Sanctuary. A Gunite Saltwater Pool, HotTub W/ Fire Table, Waterfalls, 4 Heated Ponds W/ Koi, Custom Play Area, Outdoor Kitchen, Zen Garden & Multiple Terraces Create A Resort-Style Environment & Offer Exceptional Privacy
Property Details
Interior
Features
Main Floor
Dining
11.73 x 4.88Combined W/Living / Coffered Ceiling / W/O To Sunroom
Kitchen
6.25 x 5.79Open Concept / Marble Counter / Centre Island
Breakfast
4.88 x 4.27Open Concept / Window Flr to Ceil / Overlook Water
Family
5.49 x 5.26Gas Fireplace / Window Flr to Ceil / W/O To Terrace
Exterior
Features
Parking
Garage spaces 2
Garage type Attached
Other parking spaces 10
Total parking spaces 12
Property History
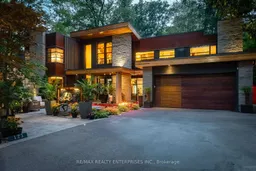 50
50
