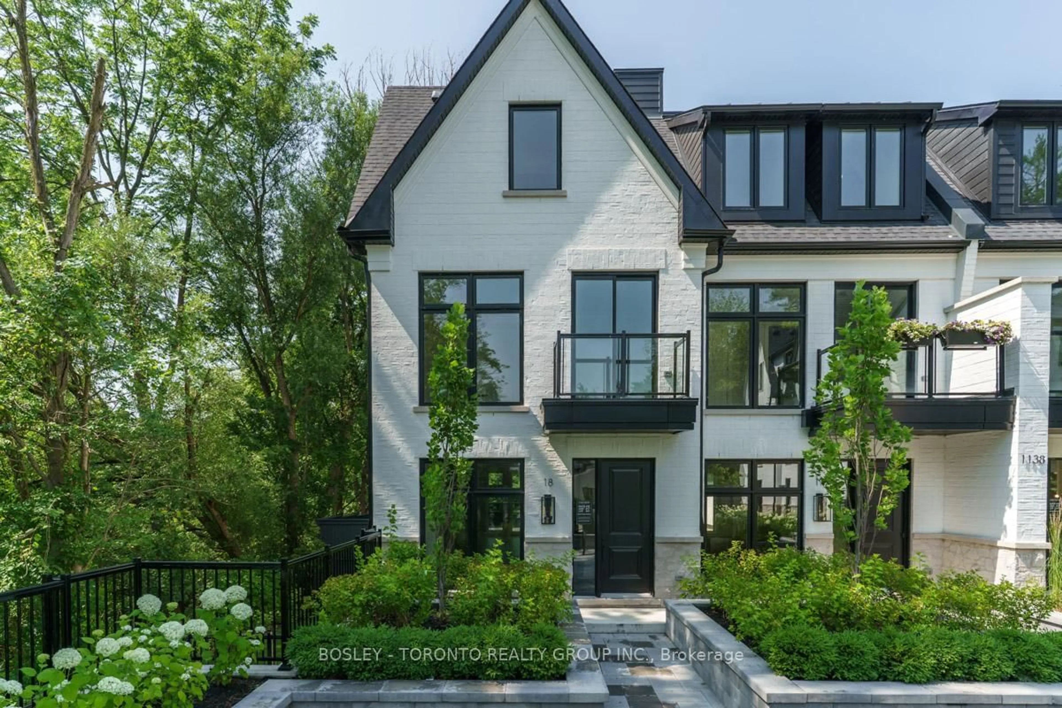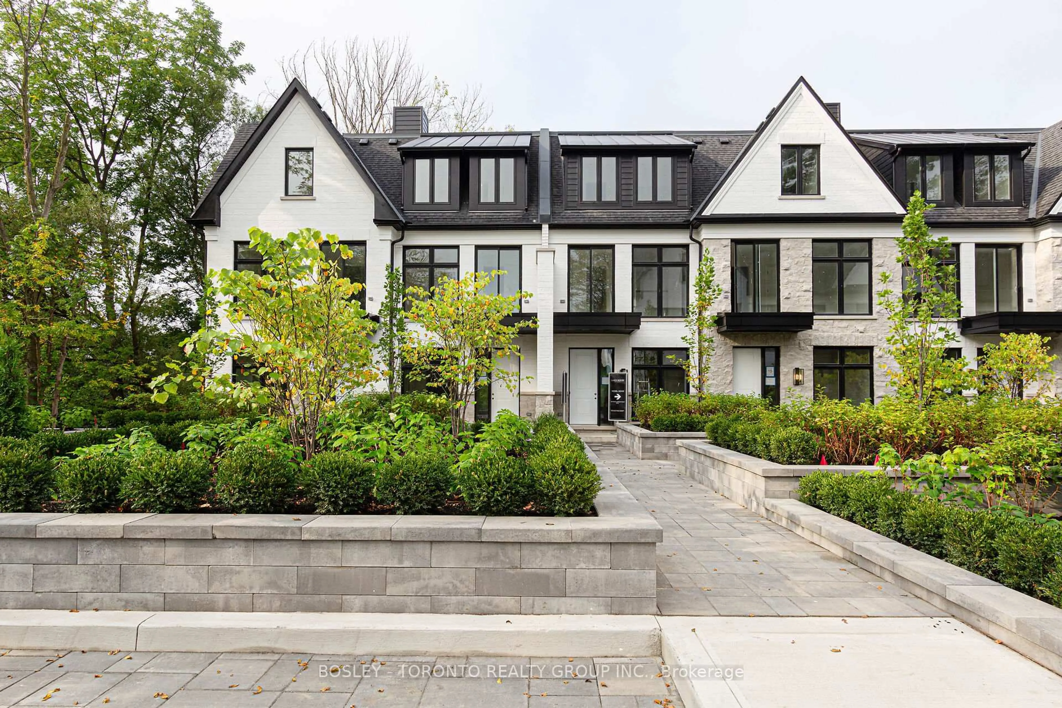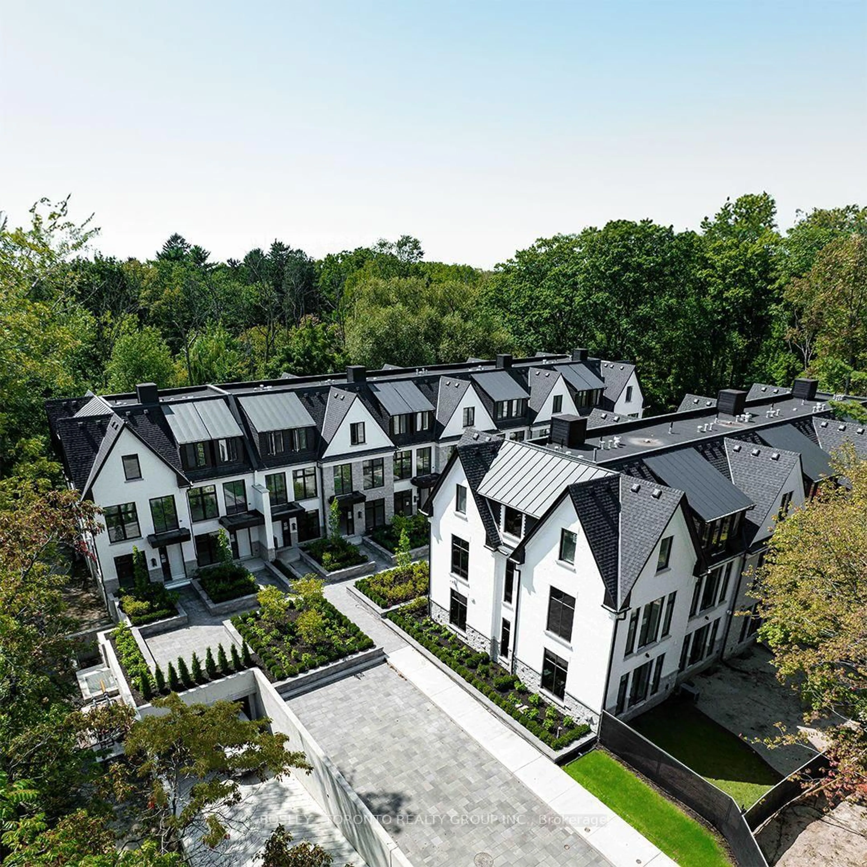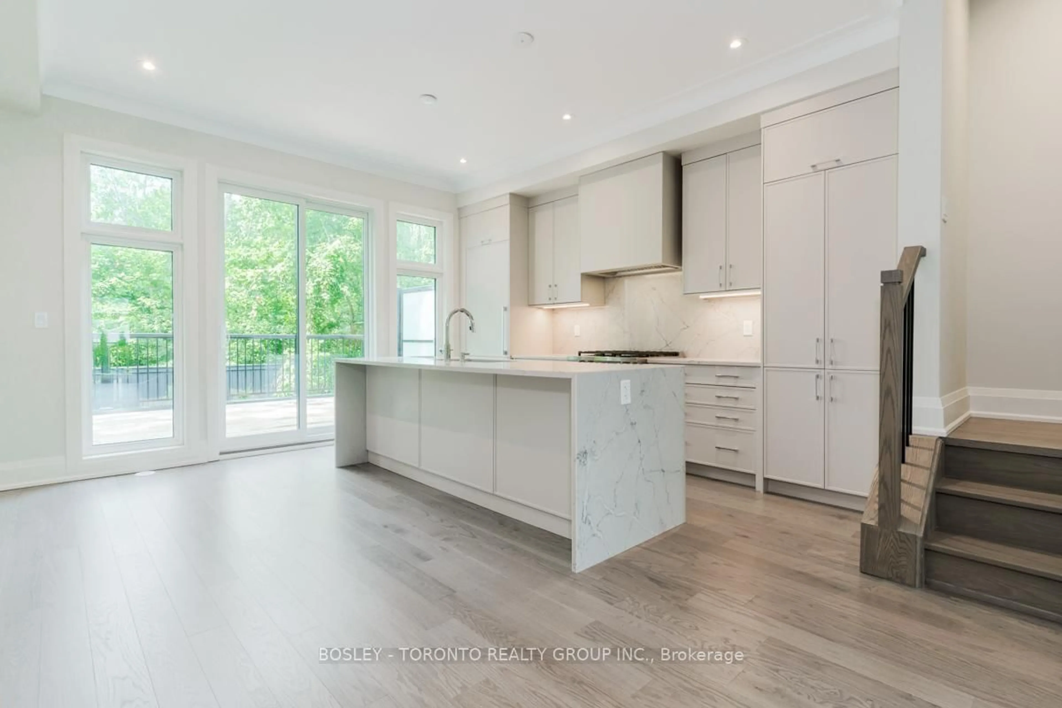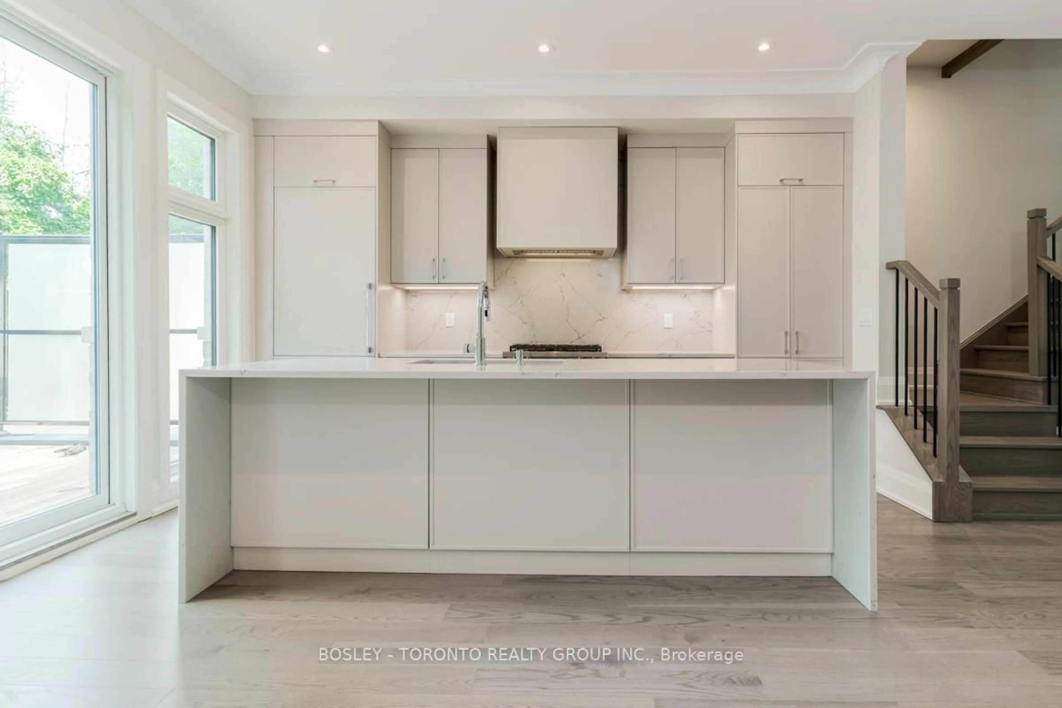1138 Mona Rd #18, Mississauga, Ontario L5G 0C8
Contact us about this property
Highlights
Estimated valueThis is the price Wahi expects this property to sell for.
The calculation is powered by our Instant Home Value Estimate, which uses current market and property price trends to estimate your home’s value with a 90% accuracy rate.Not available
Price/Sqft$763/sqft
Monthly cost
Open Calculator
Description
The Lake House Invites You To Discover Exclusive Luxury In West Mineola With Just 17 Townhomes Crafted For Refined Living. This 3-bedroom residence spans 2,719 sq.ft. and includes parking for 2 vehicles, a mudroom entry, a large deck off the kitchen overlooking the peaceful ravine, complete with a gas BBQ hookup for outdoor dining and entertaining, and a walk-out from the basement to a covered patio perfect for enjoying the outdoors in any weather! The third-floor primary suite features a spa-inspired bathroom and an oversized walk-in closet. Elegant details abound, from 9'6" ceilings, 8' doors, and 7" crown moulding to wide-plank hardwood flooring throughout. The chef-inspired kitchen is a culinary dream, featuring custom cabinetry, waterfall stone countertops, a breakfast bar, and luxury built-in appliances. Enjoy the living rooms gas fireplace with stone surround, while upgraded pot lighting adds warmth and style across every level. Additional highlights include a fully finished basement with a 3-piece bathroom and a second-floor laundry closet. The Lake House embodies care-free, sophisticated living.
Property Details
Interior
Features
Main Floor
Living
4.93 x 3.95hardwood floor / Pot Lights / Crown Moulding
Kitchen
4.93 x 4.44hardwood floor / Centre Island / W/O To Terrace
Dining
4.93 x 3.95hardwood floor / Pot Lights / Crown Moulding
Exterior
Features
Parking
Garage spaces 2
Garage type Underground
Other parking spaces 0
Total parking spaces 2
Condo Details
Amenities
Bike Storage, Bbqs Allowed
Inclusions
Property History
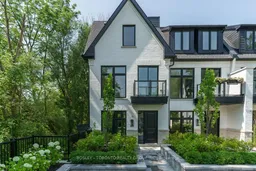 41
41
