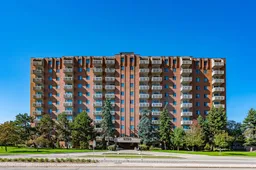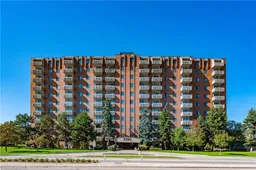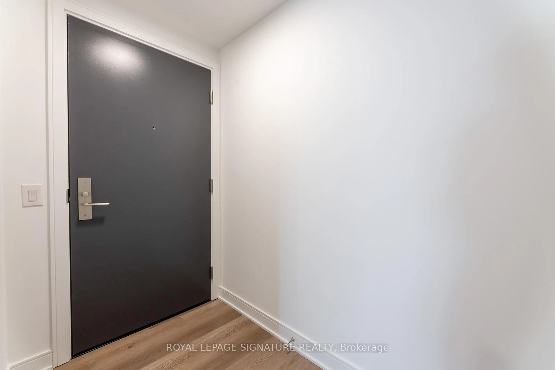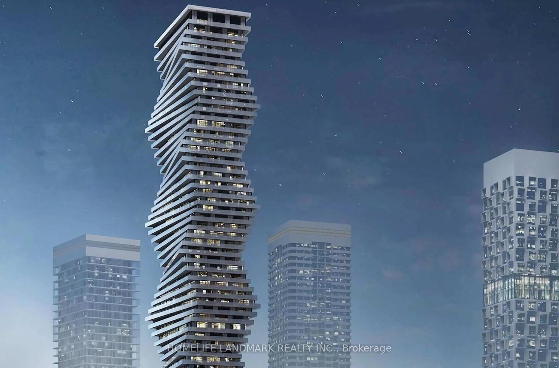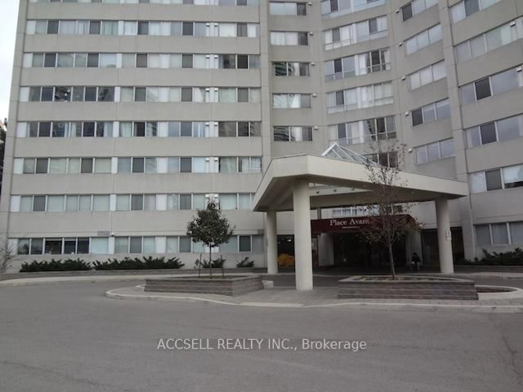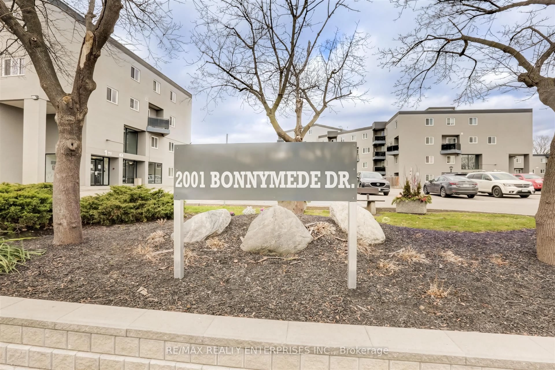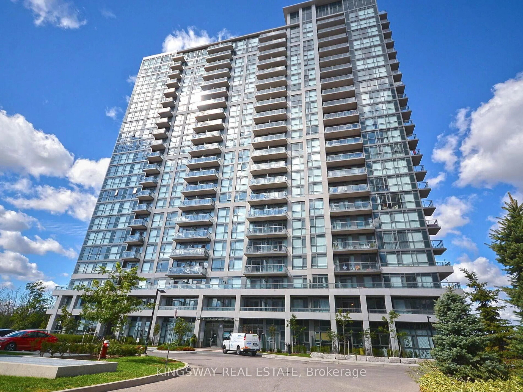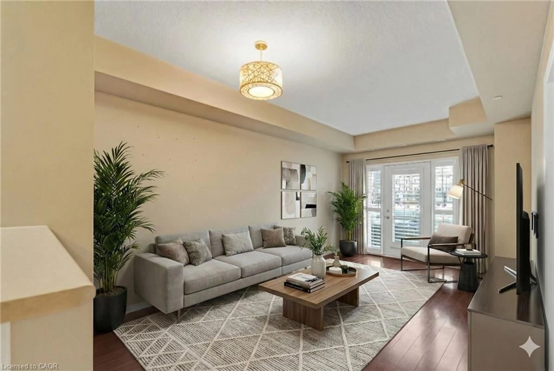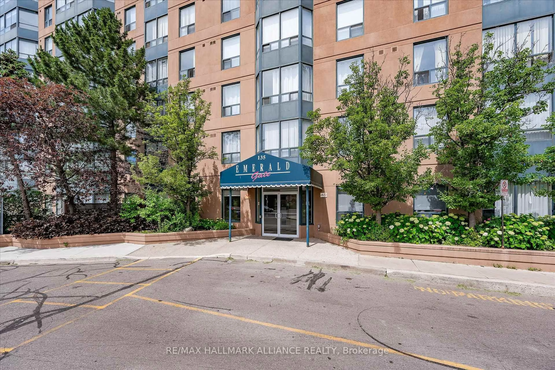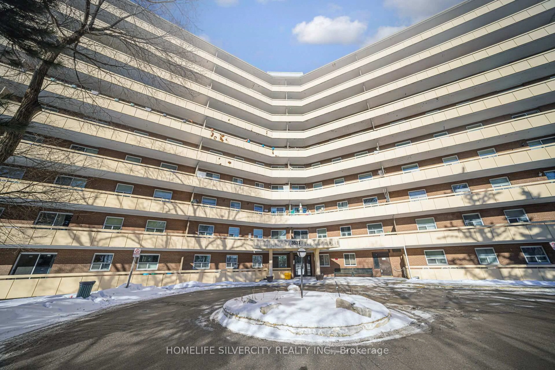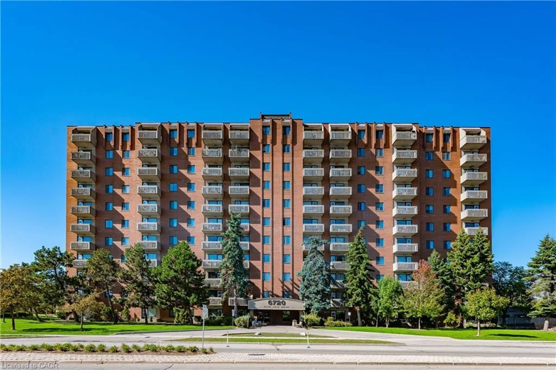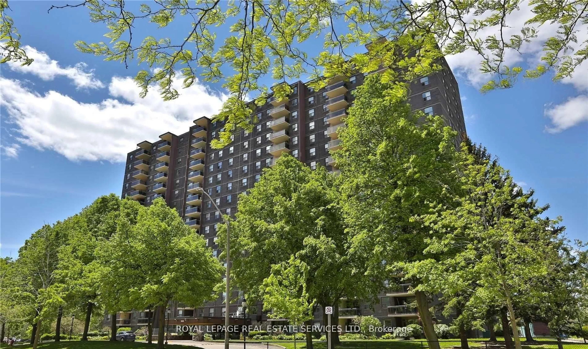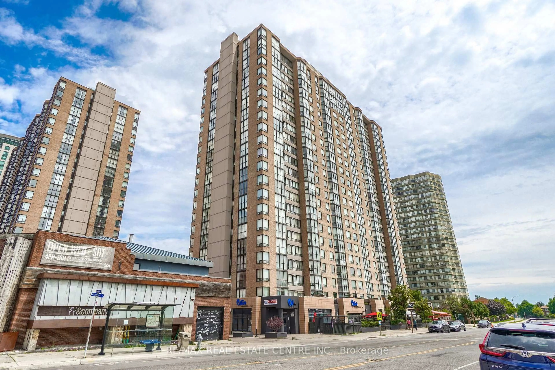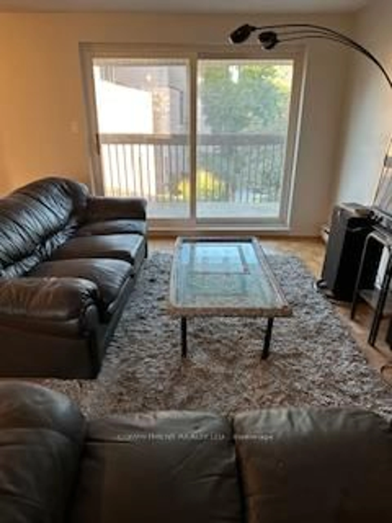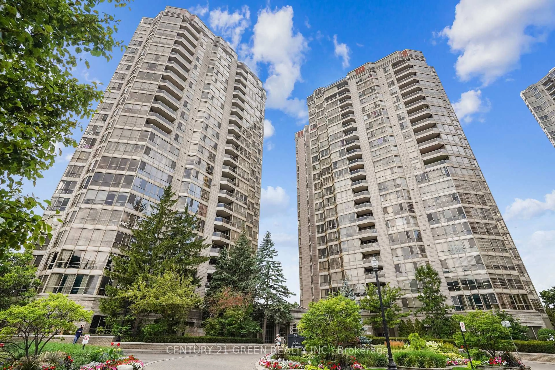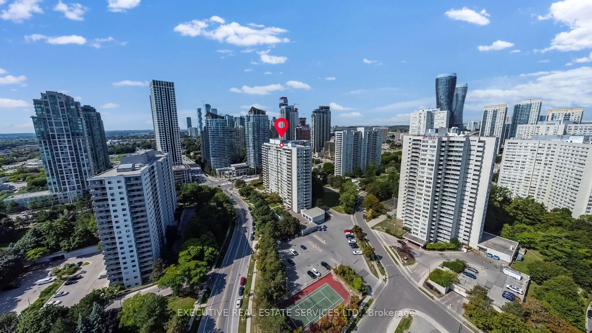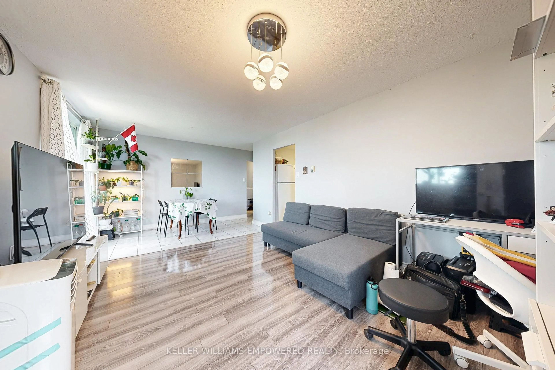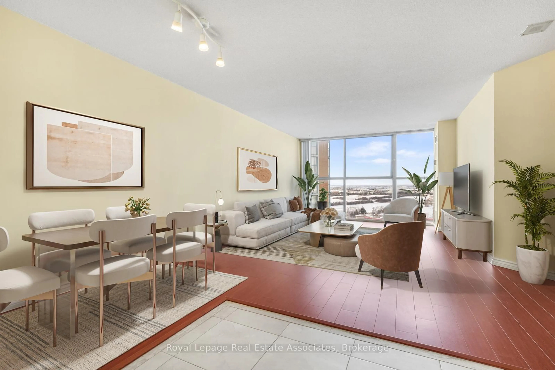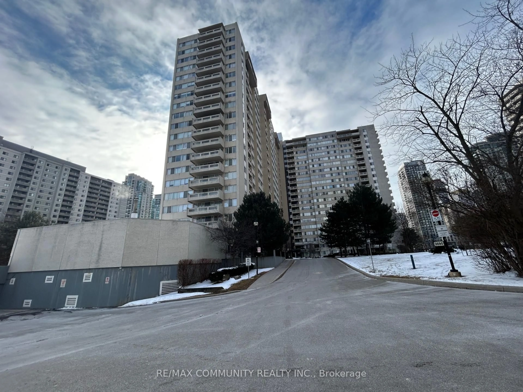Welcome to 6720 Glen Erin Drive in Mississauga! This bright and airy 9th-floor, 1 bedroom, 1 bath condo is the perfect place to start your home ownership journey. With plenty of natural light and a lovely view, the open layout makes the space feel warm and inviting. The building itself is very well maintained, giving you peace of mind and pride of ownership. You'll also love the unbeatable location right across the street from a Mississauga Transit Hub and Meadowvale Town Centre, where you'll find shops, groceries, dining, and daily conveniences all within easy walking distance. Its also conveniently located near Highways 401 & 407 for effortless commuting. The unit comes with the convenience of 1 above-ground parking spot, plus access to great building amenities, including a large outdoor pool and a well-equipped fitness room and a party room. You'll love the brand new washer/dryer combo right in the unit - no need to go down to the coin operated laundry room! Whether you're a first-time buyer, downsizer, or investor, this condo offers a low-maintenance lifestyle in a fantastic location. Its the kind of home that makes moving in feel easy and comfortable just unpack and enjoy!
Inclusions: Refrigerator, Stove, Dishwasher, Stainless Steel Combo Washer/Dryer unit
