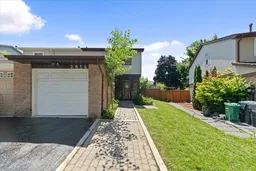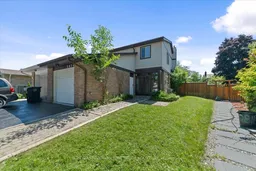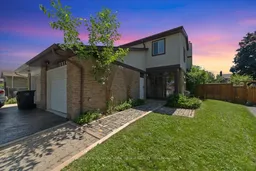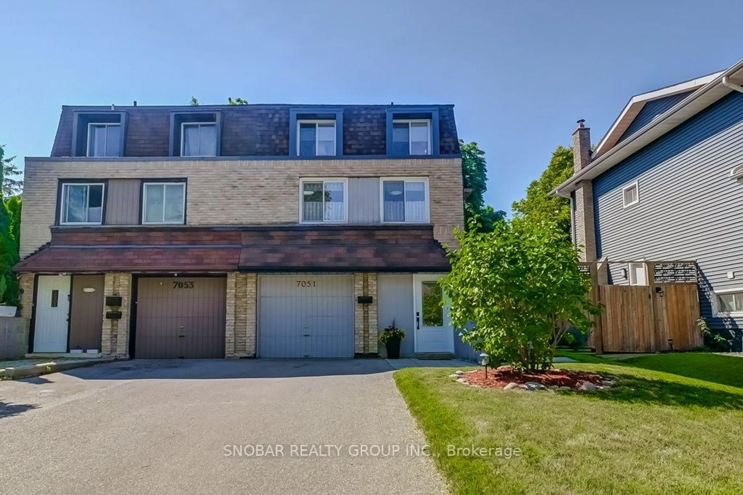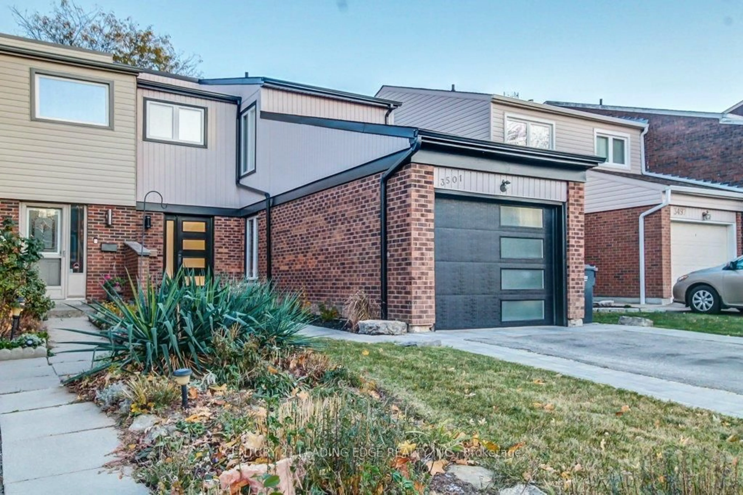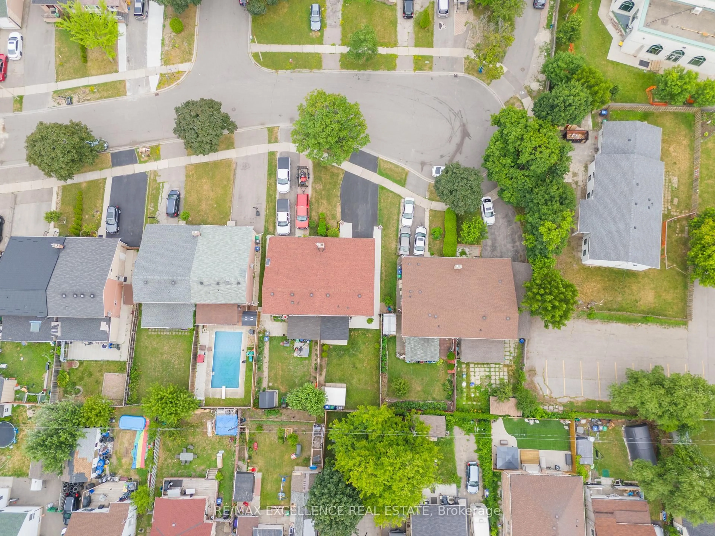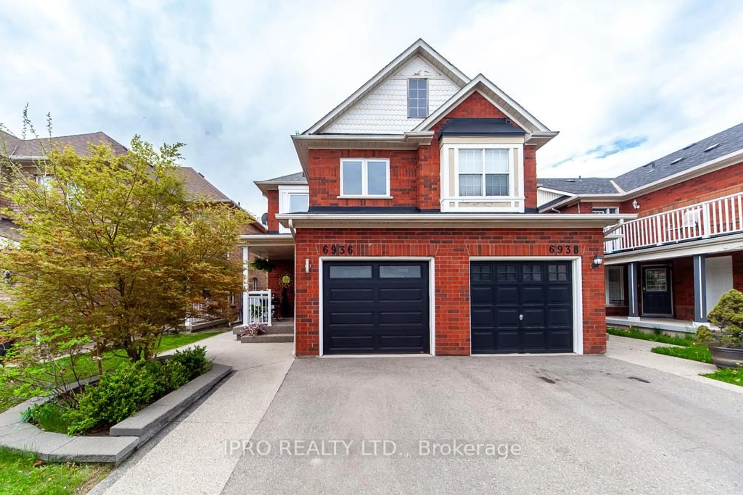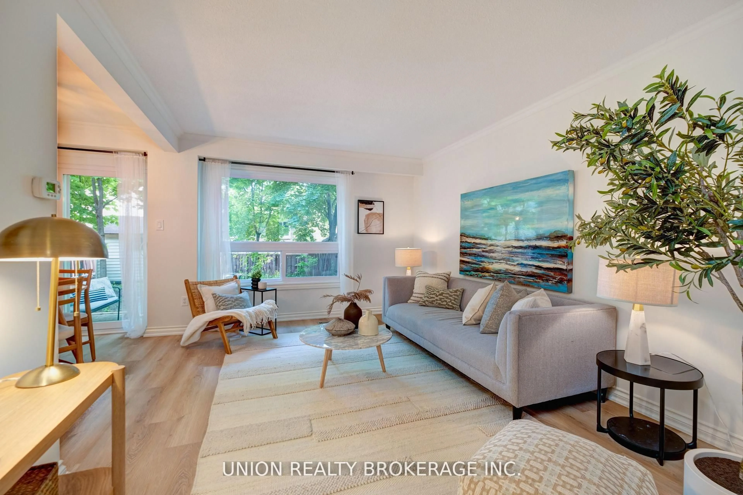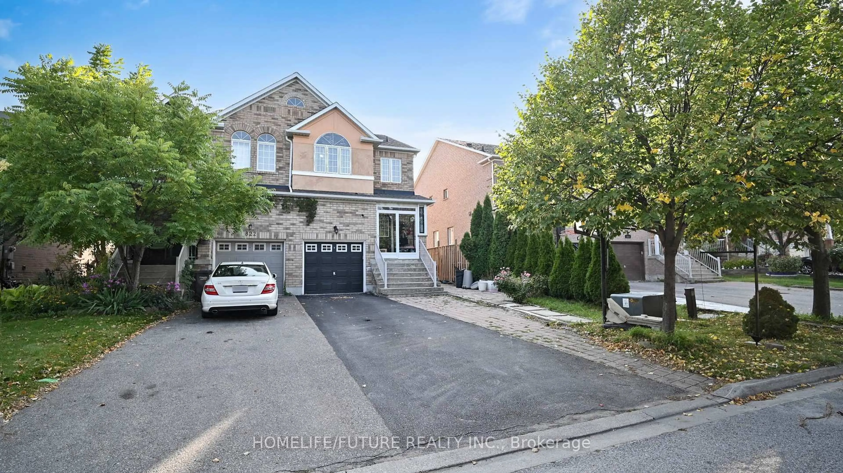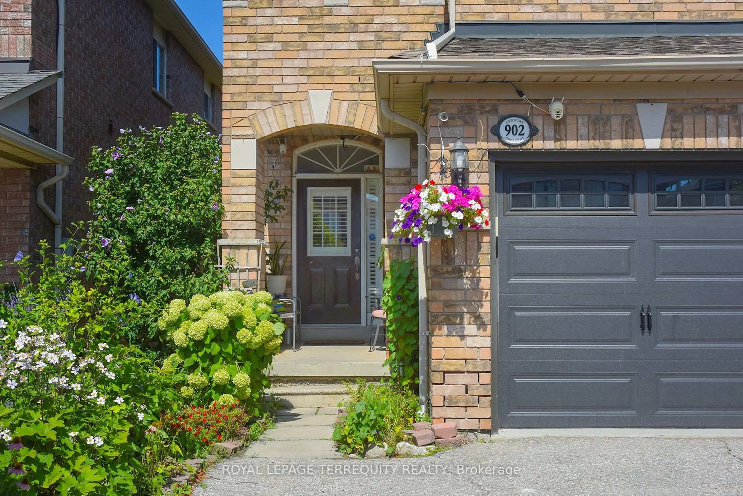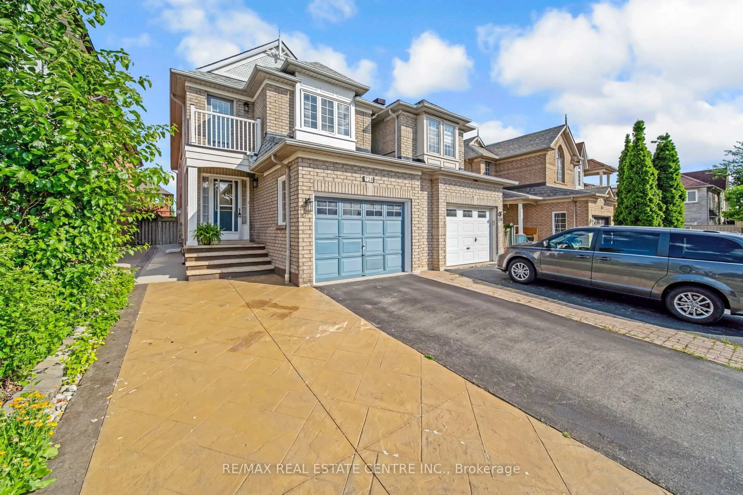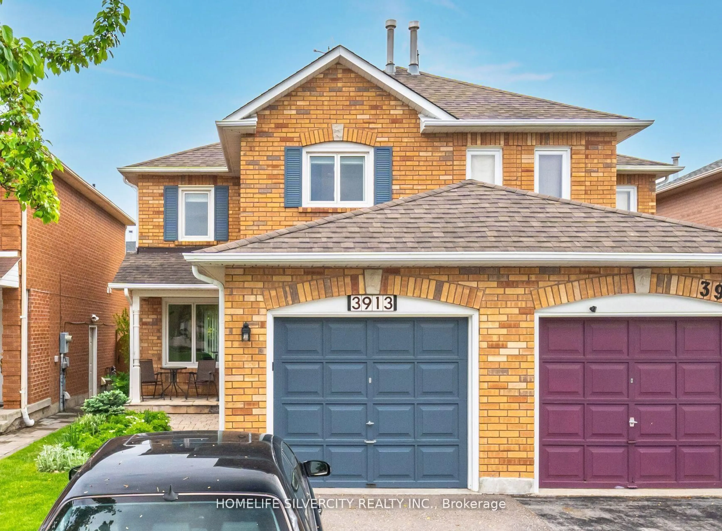Welcome to this meticulously cared for home located in the high demand community of Meadowvale. This semi detached home offers an exceptional blend of amenities making it perfect for families or professionals and anyone seeking a conveniently located home. With 3 bedrooms, 1.5 bathrooms, finished basement, ample backyard and ample driveway. Main floor offers you hardwood floors all throughout, open-concept design enhances the flow and functionality. Large windows offer you lots of natural light and an inviting atmosphere. The eat in kitchen offers you plenty of cabinet space, a pantry and appliances which include stove, dishwasher and fridge. Perfect for family meals. Walk out to a nice covered large deck perfect for outdoor dining and entertaining along with a well-maintained lawn offering you a pool sized fenced backyard with a shed. The upstairs level includes 3 spacious bedrooms with ample closet space. The bright master bedroom comes with a semi-ensuite. Parquet floor all throughout the upstairs level. The finished basement offers additional living space ideal for a home theater, gym, or playroom. Decorative fireplace, finished office and laundry facilities. Pot lights all throughout the basement giving a bright and warm feel. Access into the home from the garage. Excellent curb appeal with a beautifully landscaped front yard and parking allows for 4 cars. Close to several parks, including Meadowvale Conservation Area and Lake Aquitaine Park, offering ample opportunities for outdoor activities such as hiking, cycling, and picnicking. Enjoy the convenience of nearby shopping centers, restaurants, and entertainment options. The area also offers excellent public transit connections and easy access to major highways, ideal for commuters. Near top-rated schools, making it an excellent choice for families with children.
Inclusions: Fridge, stove, B/I dishwasher, washer and dryer. All electrical fixtures with motion sensor in the foyer, bathrooms, 2nd floor and basement. Light fixtures and fans. Patio shed.
